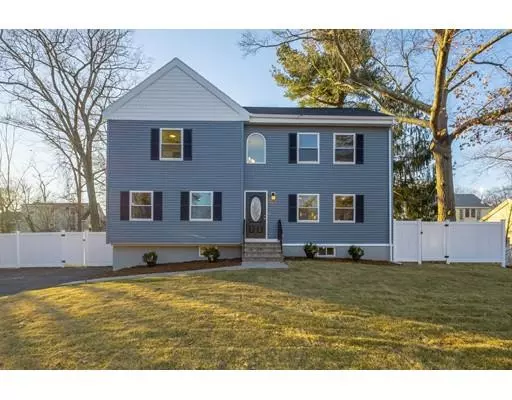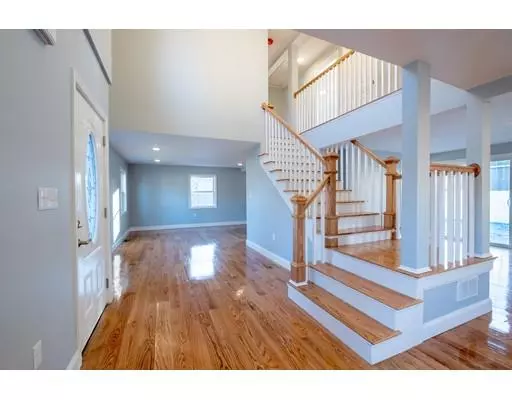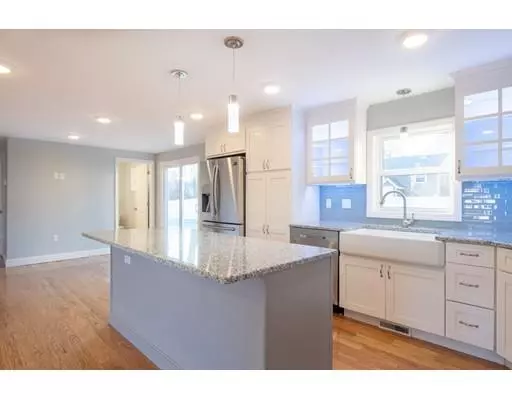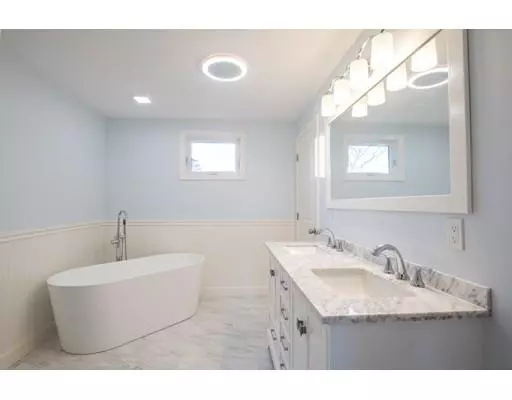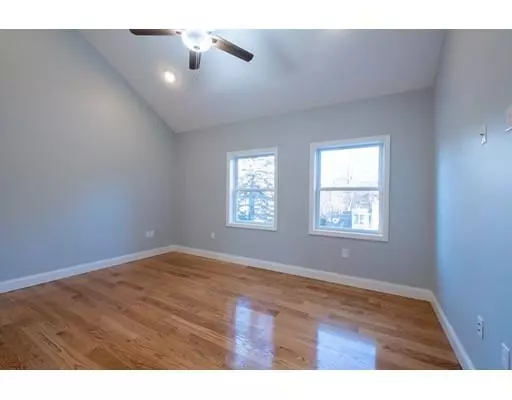$660,000
$670,000
1.5%For more information regarding the value of a property, please contact us for a free consultation.
3 Cedarcrest Road Wilmington, MA 01887
3 Beds
3 Baths
2,103 SqFt
Key Details
Sold Price $660,000
Property Type Single Family Home
Sub Type Single Family Residence
Listing Status Sold
Purchase Type For Sale
Square Footage 2,103 sqft
Price per Sqft $313
MLS Listing ID 72440073
Sold Date 02/22/19
Style Colonial
Bedrooms 3
Full Baths 3
HOA Y/N false
Year Built 2018
Tax Year 2018
Lot Size 10,018 Sqft
Acres 0.23
Property Description
A 1960 home converted in 2018. First floor was torn down to the studs (only first floor frame and foundation remain from old home) & the 2nd floor is completely NEW! 3 Bed - 3 Bath, with approx 2,103 square ft of single family living, a true gem in a quiet neighborhood of Wilmington. Need to commute? The train station is close by and so are your major highways! The open concept layout & two story foyer will take your breath away when you walk through the front door. Kitchen/Dining/Living Room combo! Gleaming hardwood floors flow throughout the whole 1st and 2nd level. The heart of the home has it all, with a chef's kitchen including white shaker cabinets, gray island-featuring many upgrades: spice cabinet, tray cabinet, roll out drawers, pantry cabinet, farmhouse sink, under cabinet lighting. MASTER BATHROOM/WALK-IN CLOSET complete the master bedroom. Laundry room, pantry, office + large fenced in yard & driveway. NEW septic, plumbing, electrical, cooling/heating.
Location
State MA
County Middlesex
Zoning RES
Direction Turn right onto Shady Lane Drive, Turn right onto Pinewood Rd, Turn right onto Cedarcrest Rd
Rooms
Family Room Flooring - Hardwood, Cable Hookup
Basement Full, Bulkhead, Sump Pump, Concrete, Unfinished
Primary Bedroom Level Second
Dining Room Flooring - Hardwood, Cable Hookup
Kitchen Flooring - Hardwood, Dining Area, Countertops - Stone/Granite/Solid, Kitchen Island
Interior
Heating Forced Air, Natural Gas, Propane
Cooling Central Air
Flooring Hardwood
Appliance Range, Dishwasher, Microwave, Refrigerator, Propane Water Heater, Utility Connections for Electric Range, Utility Connections for Electric Dryer
Laundry Flooring - Hardwood, Electric Dryer Hookup, Washer Hookup, Second Floor
Exterior
Exterior Feature Rain Gutters
Fence Fenced
Community Features Public Transportation, Shopping, Highway Access, Public School, T-Station
Utilities Available for Electric Range, for Electric Dryer, Washer Hookup
Roof Type Shingle
Total Parking Spaces 8
Garage No
Building
Foundation Concrete Perimeter
Sewer Private Sewer
Water Public
Others
Acceptable Financing Contract
Listing Terms Contract
Read Less
Want to know what your home might be worth? Contact us for a FREE valuation!

Our team is ready to help you sell your home for the highest possible price ASAP
Bought with Christopher Mehr • Full Circle Realty LLC
GET MORE INFORMATION

