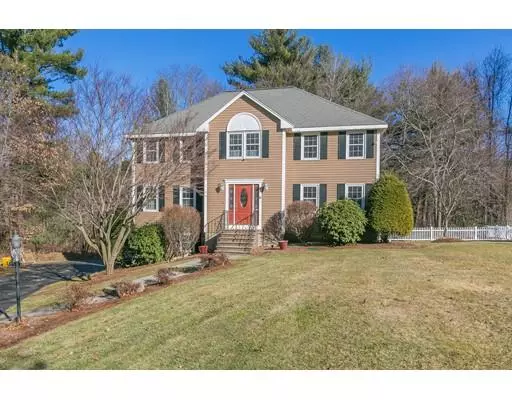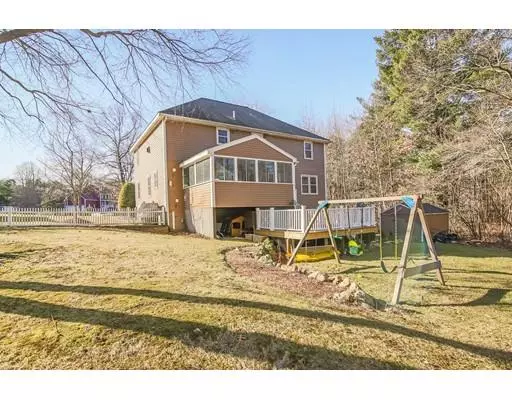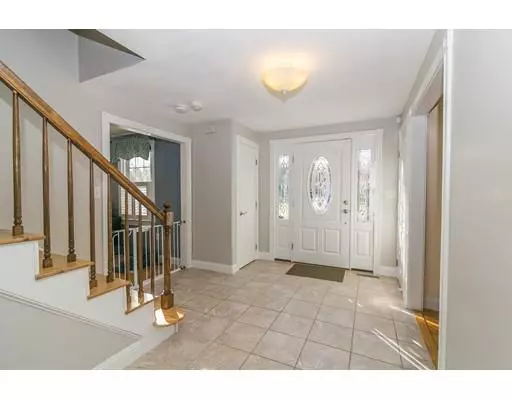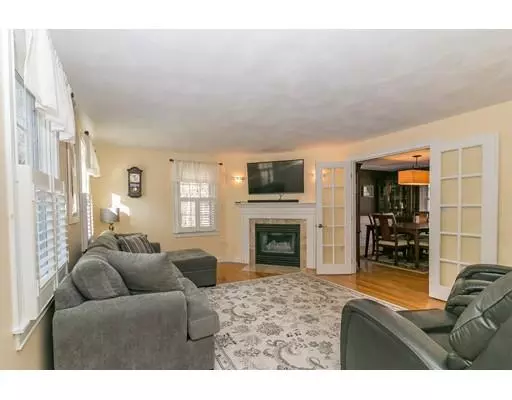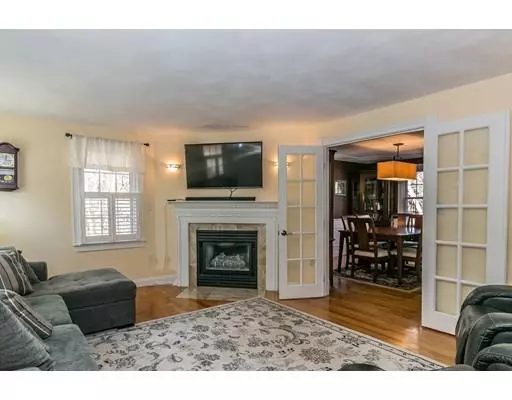$712,000
$709,900
0.3%For more information regarding the value of a property, please contact us for a free consultation.
11 Castle Drive Wilmington, MA 01887
4 Beds
2.5 Baths
2,430 SqFt
Key Details
Sold Price $712,000
Property Type Single Family Home
Sub Type Single Family Residence
Listing Status Sold
Purchase Type For Sale
Square Footage 2,430 sqft
Price per Sqft $293
Subdivision Stonehedge Estates
MLS Listing ID 72439666
Sold Date 03/29/19
Style Colonial
Bedrooms 4
Full Baths 2
Half Baths 1
Year Built 1995
Annual Tax Amount $9,131
Tax Year 2018
Lot Size 2.150 Acres
Acres 2.15
Property Description
Beautifully updated COLONIAL in Stonehedge Estates w large gracious tiled foyer. 2 car garage.HARDWOOD FLOORS ON MAIN LEVEL,UPPER HALL AND 2 BEDRMS.Lovely living room with gas fireplace and French doors to the formal dining room w chair rail.Additional French door to the open floor plan in kitchen updated with a NEW CENTER ISLAND & TILED BACK SPLASH,GRANITE COUNTER TOPS. Half bath has tile floor & large double closet (formerly laundry). Slider to the 3 season enclosed porch overlooks the private wooded yard.Family room with HW floors and open floor plan off kitchen. Upper level offers 4 roomy bedrooms, including Master with fireplace, hardwood floors,walk in closet and a GORGEOUS BRAND NEW TILED 3/4 bath. Additional beautiful main full tiled bath is less than 2 years old. Laundry was moved to 2nd floor for easy convenience! The back yard with shed offers lots of tranquility and wooded view. Deck AND brick patio for outdoor enjoyment! NEW WINDOWS & IRRIGATION SYSTEM.Quality throughout!
Location
State MA
County Middlesex
Zoning R
Direction Burlington Ave (Rte 62) to Castle Drive
Rooms
Family Room Flooring - Hardwood
Basement Full, Partially Finished, Interior Entry, Garage Access
Primary Bedroom Level Second
Dining Room Flooring - Hardwood, French Doors, Chair Rail
Kitchen Flooring - Hardwood, Dining Area, Countertops - Stone/Granite/Solid, Kitchen Island, Exterior Access, Open Floorplan, Recessed Lighting, Slider, Gas Stove
Interior
Interior Features Mud Room, Sun Room
Heating Forced Air, Natural Gas
Cooling Central Air
Flooring Tile, Hardwood, Flooring - Stone/Ceramic Tile, Flooring - Wall to Wall Carpet
Fireplaces Number 2
Fireplaces Type Living Room, Master Bedroom
Appliance Range, Dishwasher, Microwave, Gas Water Heater, Utility Connections for Gas Range
Laundry Washer Hookup, Closet - Double, Second Floor
Exterior
Exterior Feature Rain Gutters, Storage, Sprinkler System
Garage Spaces 2.0
Community Features Public Transportation, Shopping, Highway Access, Public School, T-Station
Utilities Available for Gas Range, Washer Hookup
Roof Type Shingle
Total Parking Spaces 6
Garage Yes
Building
Lot Description Wooded
Foundation Concrete Perimeter
Sewer Private Sewer
Water Public
Schools
Elementary Schools Shawsheen
Middle Schools Wilmington Ms
High Schools Wilmington H.S.
Read Less
Want to know what your home might be worth? Contact us for a FREE valuation!

Our team is ready to help you sell your home for the highest possible price ASAP
Bought with Beverlee Vidoli • RE/MAX Realty Experts
GET MORE INFORMATION

