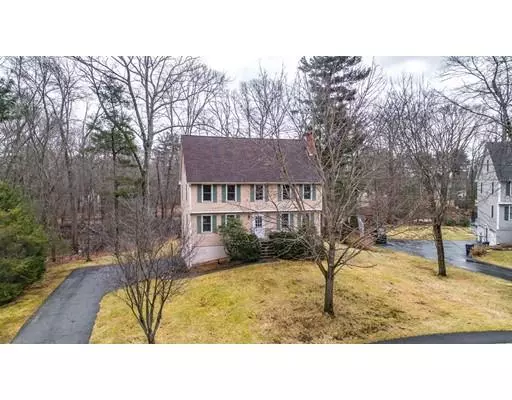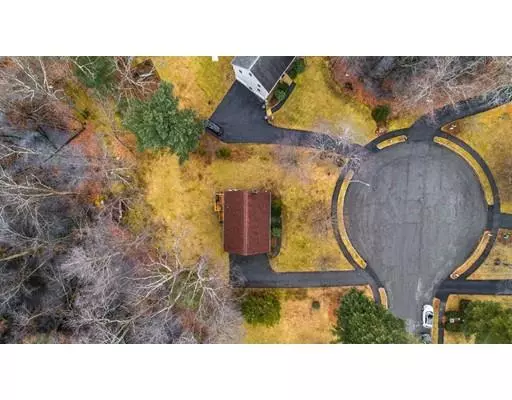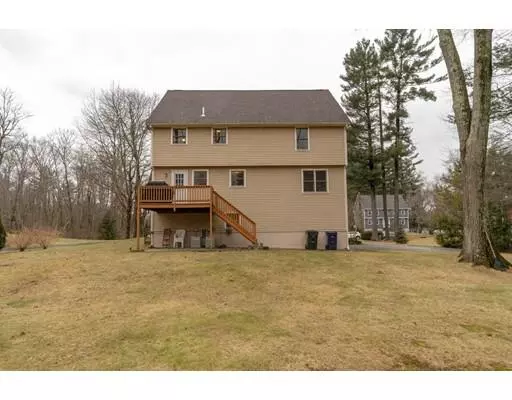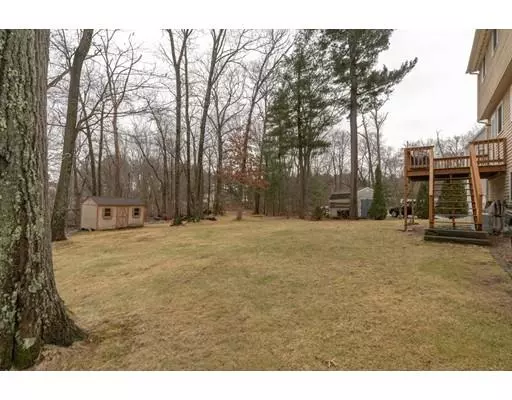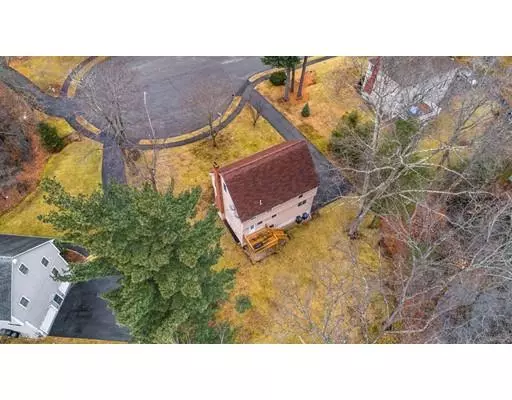$610,000
$619,900
1.6%For more information regarding the value of a property, please contact us for a free consultation.
6 Gatehouse Lane Wilmington, MA 01887
4 Beds
2.5 Baths
2,356 SqFt
Key Details
Sold Price $610,000
Property Type Single Family Home
Sub Type Single Family Residence
Listing Status Sold
Purchase Type For Sale
Square Footage 2,356 sqft
Price per Sqft $258
Subdivision Chestnut Estates
MLS Listing ID 72439591
Sold Date 03/18/19
Style Colonial
Bedrooms 4
Full Baths 2
Half Baths 1
Year Built 1993
Annual Tax Amount $8,194
Tax Year 2018
Lot Size 0.730 Acres
Acres 0.73
Property Description
SOUGHT AFTER CHESTNUT ESTATES LOCATION ~ Put this spacious 4 bedroom Colonial located on a cul-de-sac in on your list! This warm & welcoming home offers spacious rooms with an easy flowing floor plan ready to enjoy now or update for a great investment. Original owners have lovingly cared for this home. Double French Doors flank both sides of the front entrance leading to a sunny formal living room on one side and a warm & inviting family room on the other. The cabinet-packed kitchen is open to the dining room making entertaining a breeze. A powder room and laundry closet complete the first floor. All four bedrooms including a master suite with twin closets and ensuite bathroom are located on the second floor and there is bonus space in the finished attic plumbed for heat! Conveniently located close to Yentile Farm Recreation Area, and minutes from Routes 93 and 128 and the commuter rail, you'll want to call 6 Gatehouse Lane HOME!
Location
State MA
County Middlesex
Zoning R20
Direction Butters Row to Towpath to Gatehouse Lane or Chestnut to Apple Tree to Towpath to Gatehouse Lane
Rooms
Family Room Flooring - Hardwood, French Doors, Open Floorplan
Basement Full
Primary Bedroom Level Second
Dining Room Flooring - Hardwood
Kitchen Flooring - Vinyl, Dining Area
Interior
Interior Features Bonus Room, Internet Available - Unknown
Heating Baseboard, Oil
Cooling Central Air
Flooring Vinyl, Carpet, Hardwood, Flooring - Wall to Wall Carpet
Fireplaces Number 1
Fireplaces Type Family Room
Appliance Range, Dishwasher, Refrigerator, Washer, Dryer, Tank Water Heaterless, Utility Connections for Electric Range, Utility Connections for Electric Oven, Utility Connections for Electric Dryer
Laundry Flooring - Vinyl, First Floor, Washer Hookup
Exterior
Exterior Feature Storage, Sprinkler System
Garage Spaces 2.0
Community Features Public Transportation, Shopping, Park, Public School, Sidewalks
Utilities Available for Electric Range, for Electric Oven, for Electric Dryer, Washer Hookup
Roof Type Shingle
Total Parking Spaces 4
Garage Yes
Building
Lot Description Cul-De-Sac, Level
Foundation Concrete Perimeter
Sewer Public Sewer
Water Public
Schools
Elementary Schools Bout/Shaw/West
Middle Schools Wms
High Schools Whs
Read Less
Want to know what your home might be worth? Contact us for a FREE valuation!

Our team is ready to help you sell your home for the highest possible price ASAP
Bought with Chuck Silverston Team • Unlimited Sotheby's International Realty
GET MORE INFORMATION

