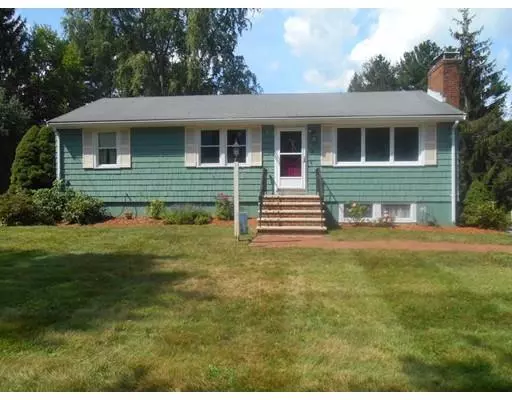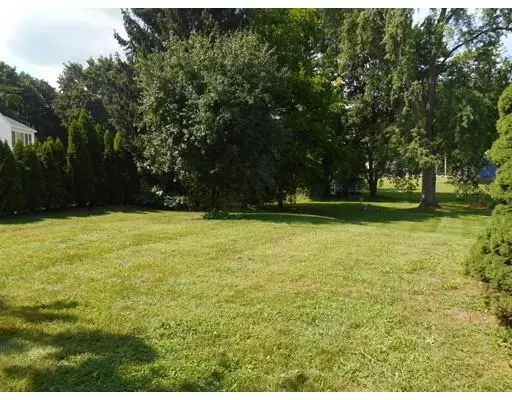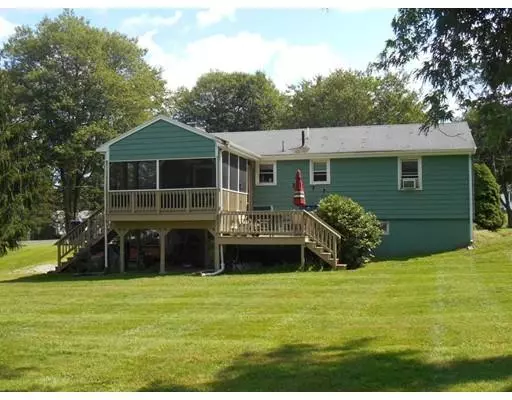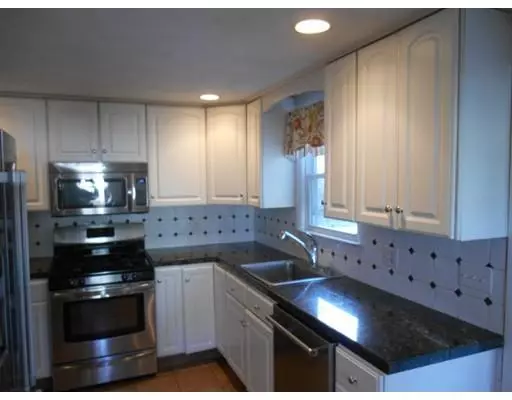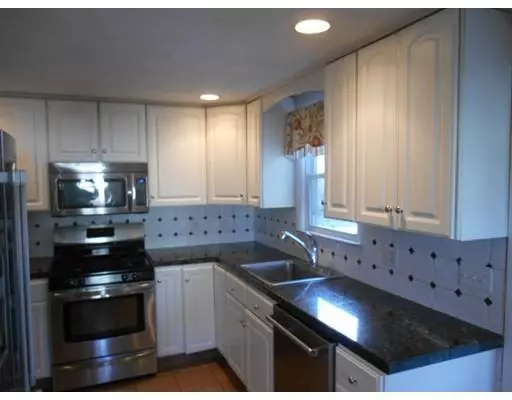$462,500
$469,900
1.6%For more information regarding the value of a property, please contact us for a free consultation.
9 Redwood Ter Wilmington, MA 01887
3 Beds
2 Baths
1,720 SqFt
Key Details
Sold Price $462,500
Property Type Single Family Home
Sub Type Single Family Residence
Listing Status Sold
Purchase Type For Sale
Square Footage 1,720 sqft
Price per Sqft $268
MLS Listing ID 72438587
Sold Date 03/07/19
Style Ranch
Bedrooms 3
Full Baths 2
Year Built 1964
Annual Tax Amount $5,214
Tax Year 2018
Lot Size 0.520 Acres
Acres 0.52
Property Description
Immaculate and cozy ranch located on a cul de sac one of Wilmington's most sought after neighborhoods is new to market. Main level offers hardwood flooring, three bedrooms, full bath, and living room with brick fireplace and triple window. Kitchen with stainless steel appliances, granite tile counters, and eating area with sliders to porch. Lower level offers an abundance of additional living space with a spacious family room with built in bar and walk in closet, and den with second fireplace. Screened in porch which leads to a deck overlooking pretty backyard is perfect for summer entertaining. Enjoy the neighborhood feel, yet close to major roadways and shopping. Enjoy Wilmington's farmer's market, Silver Lake, and it's amazing 4th of July traditions!
Location
State MA
County Middlesex
Zoning res
Direction Woburn to Kendwood to Redwood
Rooms
Family Room Flooring - Stone/Ceramic Tile
Basement Full, Finished, Interior Entry, Sump Pump
Primary Bedroom Level First
Kitchen Ceiling Fan(s), Flooring - Stone/Ceramic Tile, Countertops - Stone/Granite/Solid, Slider
Interior
Interior Features Walk-In Closet(s), Closet/Cabinets - Custom Built, Game Room
Heating Baseboard, Natural Gas
Cooling None
Flooring Wood, Tile, Flooring - Stone/Ceramic Tile
Fireplaces Number 2
Fireplaces Type Family Room, Living Room
Appliance Range, Dishwasher, Microwave, Gas Water Heater, Utility Connections for Gas Range
Exterior
Exterior Feature Rain Gutters
Community Features Public Transportation, Shopping, Park, Highway Access
Utilities Available for Gas Range
Roof Type Shingle
Total Parking Spaces 4
Garage No
Building
Lot Description Level
Foundation Concrete Perimeter
Sewer Inspection Required for Sale, Private Sewer
Water Public
Schools
Elementary Schools Wildwood/Woburn
Middle Schools Wilm Middle
High Schools Wilm High
Read Less
Want to know what your home might be worth? Contact us for a FREE valuation!

Our team is ready to help you sell your home for the highest possible price ASAP
Bought with Ellen Bartnicki • RE/MAX Encore
GET MORE INFORMATION

