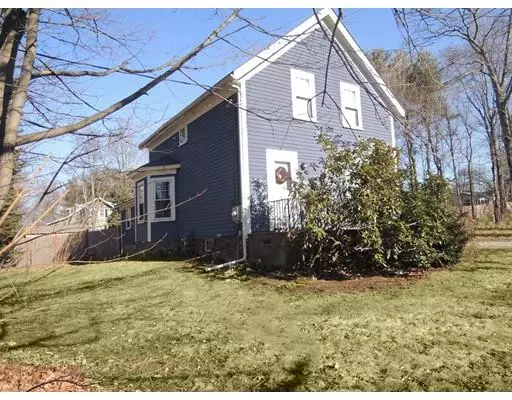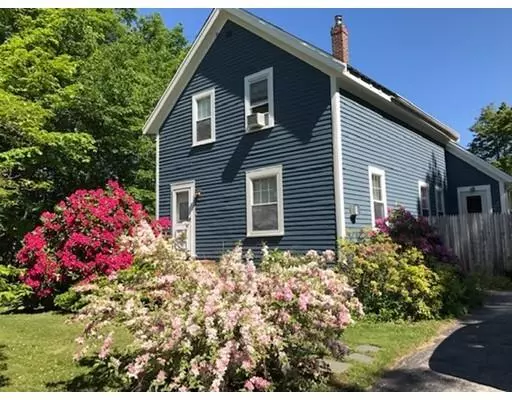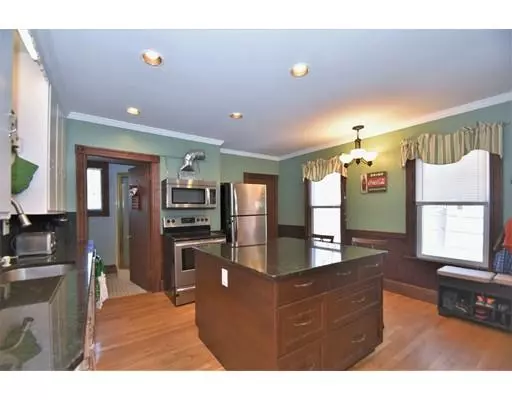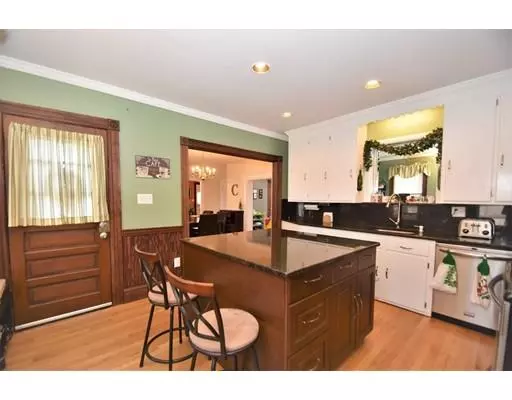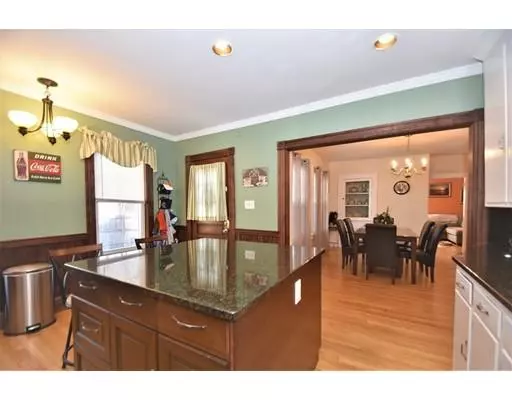$485,000
$499,900
3.0%For more information regarding the value of a property, please contact us for a free consultation.
232 Lowell St Wilmington, MA 01887
3 Beds
2 Baths
1,618 SqFt
Key Details
Sold Price $485,000
Property Type Single Family Home
Sub Type Single Family Residence
Listing Status Sold
Purchase Type For Sale
Square Footage 1,618 sqft
Price per Sqft $299
MLS Listing ID 72436180
Sold Date 03/22/19
Style Colonial
Bedrooms 3
Full Baths 2
HOA Y/N false
Year Built 1869
Annual Tax Amount $5,016
Tax Year 2018
Lot Size 0.480 Acres
Acres 0.48
Property Description
Enjoy the warm hospitality when you enter this incredible colonial with 3 bedrooms. & 2 full baths on a large level lot. The living room has a beautiful gas fireplace & mantel and opens to the dining room with a built in cabinet, which opens to a magnificent remodeled eat in kitchen with stainless steel appliances, granite counter tops & a large island, a @1st floor bedroom and a family room which could be a fourth bedroom. Hardwood floors throughout. Recent updates include a septic system, 6 years, roof, 5 years and recently installed insulated windows. Heating and hot water are 2 years old. There are many beautiful plantings. Laundry is located in large 2nd floor bath room with shower & tub. 200 amps with set up for a generator. Great location… Close to shopping and major highways and public transportation. Tranquil setting in the fenced yard. The house has strong bones and is in excellent move-in condition. Start the New Year off in your new home!
Location
State MA
County Middlesex
Zoning R1
Direction Lowell St is Route 129
Rooms
Family Room Closet, Flooring - Hardwood
Basement Full, Interior Entry, Bulkhead, Concrete
Primary Bedroom Level Second
Dining Room Flooring - Hardwood, Archway
Kitchen Flooring - Hardwood, Dining Area, Kitchen Island, Chair Rail, Exterior Access, Remodeled, Stainless Steel Appliances
Interior
Heating Forced Air, Natural Gas
Cooling Window Unit(s)
Flooring Wood, Tile
Fireplaces Number 1
Appliance Range, Dishwasher, Refrigerator, Gas Water Heater, Utility Connections for Electric Range
Exterior
Exterior Feature Storage
Fence Fenced/Enclosed, Fenced
Community Features Public Transportation, Shopping, Park, Medical Facility, Laundromat, Conservation Area, Highway Access, House of Worship, Private School
Utilities Available for Electric Range
Roof Type Shingle
Total Parking Spaces 6
Garage No
Building
Lot Description Corner Lot, Cleared, Level
Foundation Stone
Sewer Private Sewer
Water Public
Others
Acceptable Financing Contract
Listing Terms Contract
Read Less
Want to know what your home might be worth? Contact us for a FREE valuation!

Our team is ready to help you sell your home for the highest possible price ASAP
Bought with Vision Realty Group • RE/MAX Renaissance Inc.
GET MORE INFORMATION

