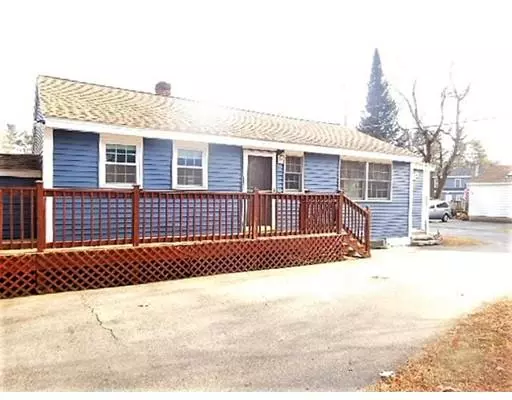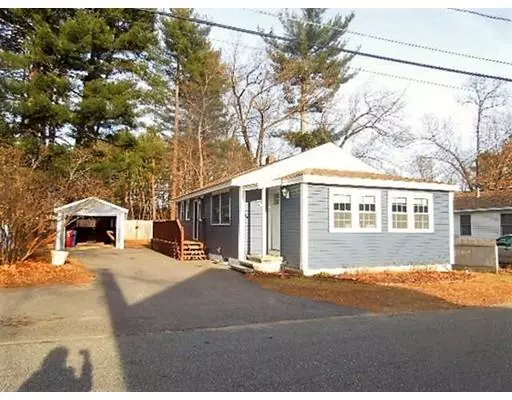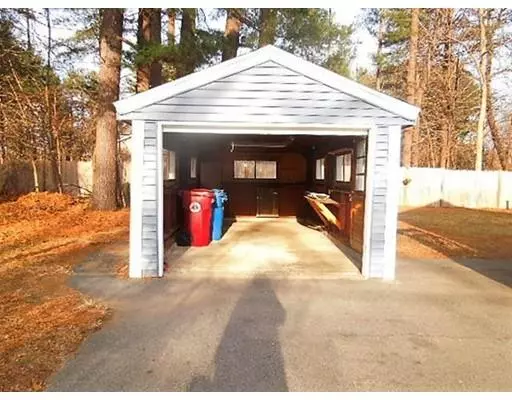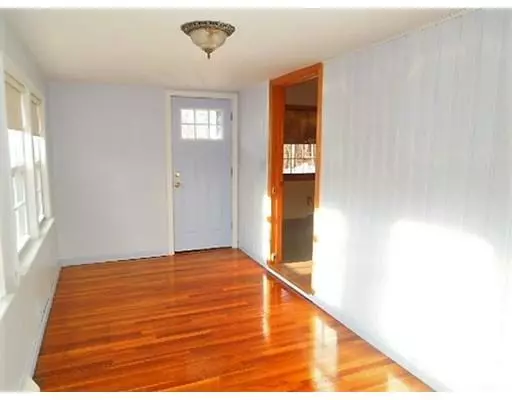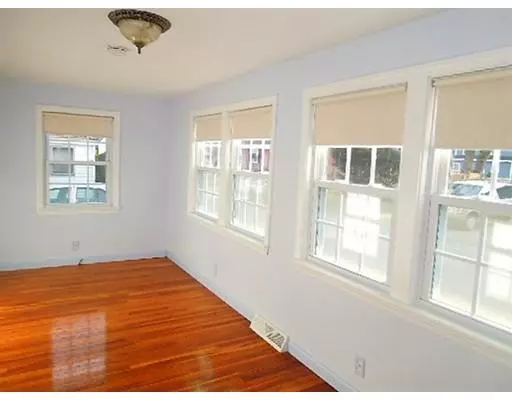$274,900
$269,900
1.9%For more information regarding the value of a property, please contact us for a free consultation.
6 Lemire Ave Tyngsborough, MA 01879
2 Beds
1 Bath
1,274 SqFt
Key Details
Sold Price $274,900
Property Type Single Family Home
Sub Type Single Family Residence
Listing Status Sold
Purchase Type For Sale
Square Footage 1,274 sqft
Price per Sqft $215
MLS Listing ID 72435113
Sold Date 03/13/19
Style Ranch
Bedrooms 2
Full Baths 1
HOA Y/N false
Year Built 1942
Annual Tax Amount $3,201
Tax Year 2018
Lot Size 4,791 Sqft
Acres 0.11
Property Description
Attention first time home buyers or down sizers. Here it is! This sweet ranch home set on level lot with many updates could be just what you have been looking for. This one boasts an updated kitchen and bath and open floor plan. 1st floor Master with charming wainscoting and ceiling fan. The kitchen offers stainless steel appliances including a gas range which is run by propane for the person who loves to cook, hand honed Puritan cabinetry, plenty of counter space and a nice breakfast bar for casual dining and entertaining. A bright sunroom is a bonus and has multiple possibilities. Walking distance to Riverfront Park where fishing, walking trails and idyllic picnic areas are available for town residents, a short ride to the Nashua/Hudson New Hampshire for tax free shopping, easy access to Rte.3, and near the cultural and educational attractions of Lowell, MA, this is a hidden gem. Single car garage and driveway will accommodate several cars. Nice, level yard.
Location
State MA
County Middlesex
Zoning R1
Direction Off Rte. 3A
Rooms
Basement Full, Partially Finished, Bulkhead
Primary Bedroom Level First
Kitchen Ceiling Fan(s), Flooring - Stone/Ceramic Tile, Dining Area, Cabinets - Upgraded, Recessed Lighting, Stainless Steel Appliances
Interior
Interior Features Sun Room
Heating Forced Air, Oil
Cooling Central Air
Flooring Tile, Vinyl, Hardwood, Flooring - Hardwood
Appliance Range, Dishwasher, Refrigerator, Tank Water Heater, Utility Connections for Gas Range
Exterior
Garage Spaces 1.0
Utilities Available for Gas Range
Waterfront Description Beach Front, Lake/Pond, Beach Ownership(Public)
Roof Type Shingle
Total Parking Spaces 4
Garage Yes
Building
Lot Description Level
Foundation Block
Sewer Private Sewer
Water Private
Schools
Elementary Schools Tyngsboro
Middle Schools Tyngsboro
High Schools Tyngsboro
Others
Senior Community false
Read Less
Want to know what your home might be worth? Contact us for a FREE valuation!

Our team is ready to help you sell your home for the highest possible price ASAP
Bought with Chinatti Realty Group • Cameron Prestige, LLC
GET MORE INFORMATION

