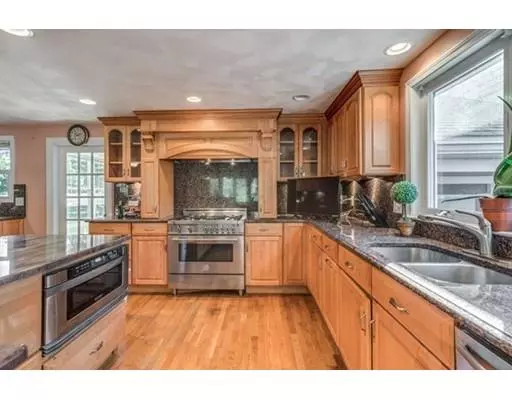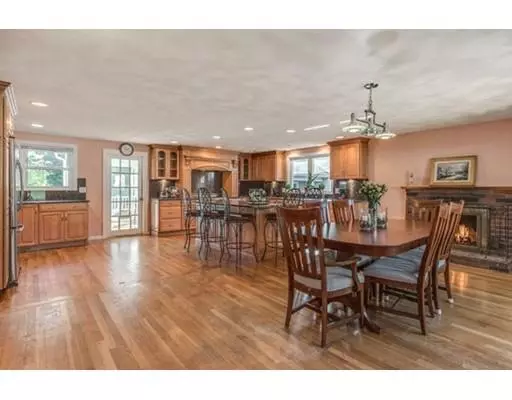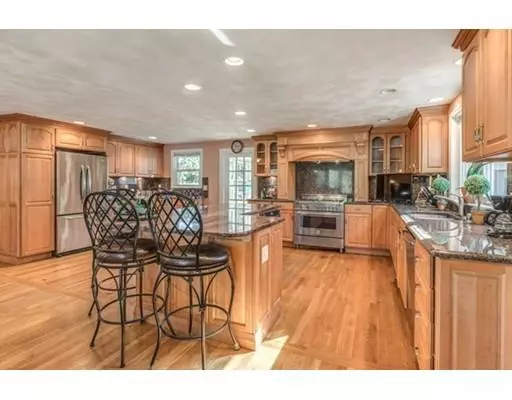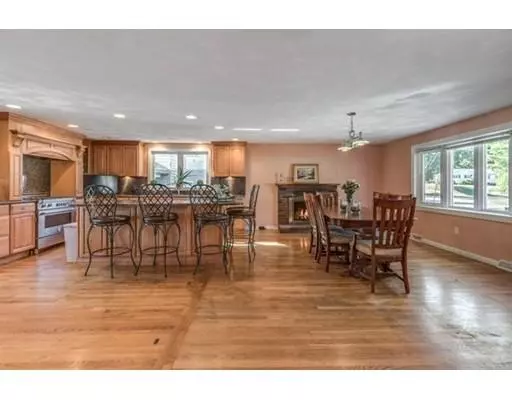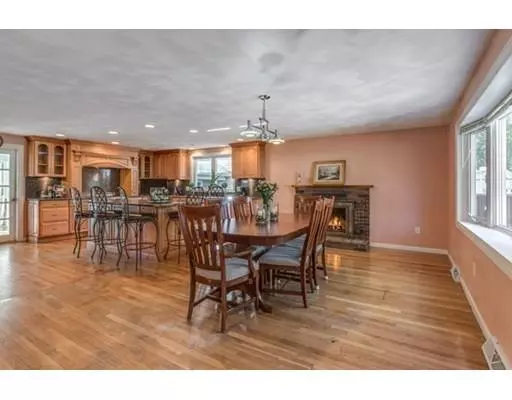$620,000
$649,900
4.6%For more information regarding the value of a property, please contact us for a free consultation.
15 Marie Dr Wilmington, MA 01887
3 Beds
3.5 Baths
2,551 SqFt
Key Details
Sold Price $620,000
Property Type Single Family Home
Sub Type Single Family Residence
Listing Status Sold
Purchase Type For Sale
Square Footage 2,551 sqft
Price per Sqft $243
MLS Listing ID 72432884
Sold Date 03/28/19
Style Colonial
Bedrooms 3
Full Baths 3
Half Baths 1
HOA Y/N false
Year Built 1964
Annual Tax Amount $8,712
Tax Year 2018
Lot Size 0.820 Acres
Acres 0.82
Property Description
**OPEN HOUSE 2/10 SUNDAY 11-1**Welcome to Marie Drive where this spacious 7 rm, 3.5 ba colonial sits,w/amazing expansion possibilities w/space above garage making it ideal for a potential in law or au pair suite, this home will accommodate the entire extended family. Gourmet chef's kitchen includes commercial style stove & over sized center island with setting for 5 that is ideal for casual dining or a quick cup of coffee.Open concept kitchen & dining room w/fireplace will surely be a favorite for holidays, entertainment & everyday living. Spacious front to back living room & bath to round out the 1st floor.Beautiful HW flooring throughout, spacious bedrooms including Master Bedroom Suite w/ enormous walk in closet & full European style bath including bidet.Oversized 2+ car garage.House sits on a fenced ¾ acre pristine corner lot perfectly situated in the heart of Hathaway Acres.Easy access to Route 93, commuter rail & close to the N Reading line.BROKERS SEE FIRM REMARKS.
Location
State MA
County Middlesex
Zoning Res
Direction Salem Street (rt. 62), to Thrush to Marie Drive
Rooms
Family Room Flooring - Hardwood
Basement Full, Finished, Interior Entry
Primary Bedroom Level Second
Dining Room Flooring - Hardwood
Kitchen Flooring - Hardwood, Countertops - Stone/Granite/Solid, Kitchen Island, Stainless Steel Appliances, Gas Stove
Interior
Interior Features Bathroom - Half, Bathroom
Heating Forced Air, Oil
Cooling Central Air
Flooring Vinyl, Hardwood
Fireplaces Number 1
Appliance Range, Dishwasher, Microwave, Tank Water Heater, Plumbed For Ice Maker, Utility Connections for Gas Range, Utility Connections for Gas Oven
Laundry In Basement, Washer Hookup
Exterior
Exterior Feature Rain Gutters, Professional Landscaping, Sprinkler System
Garage Spaces 2.0
Fence Fenced
Community Features Shopping, Medical Facility, Highway Access, T-Station
Utilities Available for Gas Range, for Gas Oven, Washer Hookup, Icemaker Connection
Roof Type Shingle
Total Parking Spaces 8
Garage Yes
Building
Lot Description Corner Lot, Level
Foundation Concrete Perimeter
Sewer Private Sewer
Water Public
Schools
Elementary Schools Woburn
Middle Schools Wms
High Schools Whs
Read Less
Want to know what your home might be worth? Contact us for a FREE valuation!

Our team is ready to help you sell your home for the highest possible price ASAP
Bought with Brian Flynn Team • Keller Williams Realty
GET MORE INFORMATION

