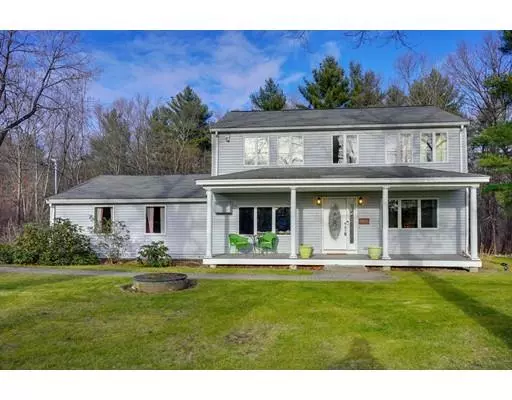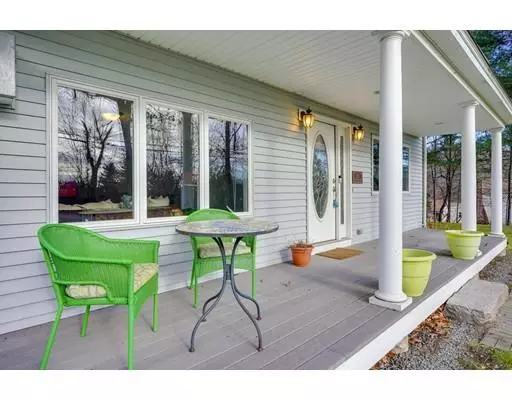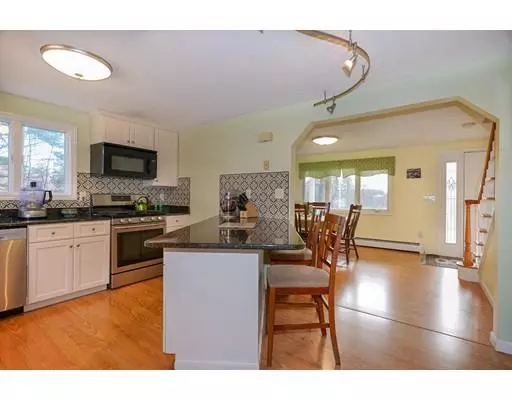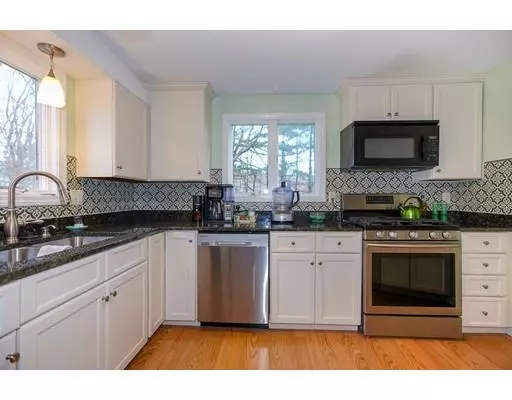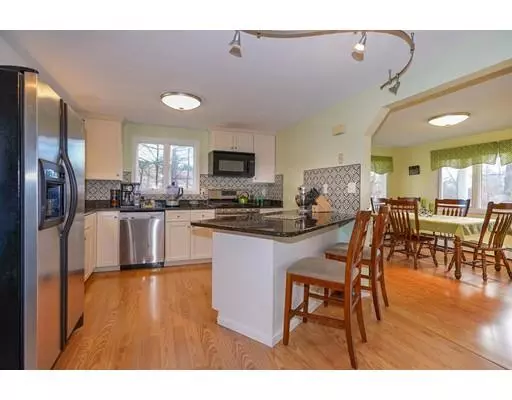$382,000
$379,900
0.6%For more information regarding the value of a property, please contact us for a free consultation.
222 Sherburne Ave Tyngsborough, MA 01879
4 Beds
2.5 Baths
2,320 SqFt
Key Details
Sold Price $382,000
Property Type Single Family Home
Sub Type Single Family Residence
Listing Status Sold
Purchase Type For Sale
Square Footage 2,320 sqft
Price per Sqft $164
MLS Listing ID 72430384
Sold Date 01/22/19
Style Colonial
Bedrooms 4
Full Baths 2
Half Baths 1
HOA Y/N false
Year Built 1971
Annual Tax Amount $5,965
Tax Year 2018
Lot Size 0.990 Acres
Acres 0.99
Property Description
If you are looking for space this Colonial home has it! Front to back living room with wood floors and lots of natural light. Very flexible floor plan with two bedrooms on the first floor and a full bath with a pocket door that can be closed for privacy. Newer kitchen with white cabinets and granite counters, breakfast bar and stainless appliances and doors that open onto the deck. On the second floor there is a front to back master with great closet space, and another bedroom. The completely remodeled bath has a soaking tub, double sinks and a tiled shower. All the bedrooms have ceiling fans, and an additional half bath on the first floor. The oversized garage has a workshop and lots of room to store all your toys or yard equipment. This acre lot is surrounded by woods and the deck overlooks the nice flat backyard. Showings to begin at the Open House Sunday 12/9 11:00 to 1:00
Location
State MA
County Middlesex
Zoning R1
Direction Tyngsboro Bridge to Sherburne Rd
Rooms
Basement Full, Crawl Space, Interior Entry
Primary Bedroom Level Second
Dining Room Flooring - Wood
Kitchen Flooring - Wood, Countertops - Stone/Granite/Solid, Breakfast Bar / Nook, Cabinets - Upgraded, Exterior Access, Remodeled, Stainless Steel Appliances, Gas Stove
Interior
Interior Features Wired for Sound
Heating Baseboard, Natural Gas
Cooling Wall Unit(s)
Flooring Wood, Carpet
Appliance Range, Dishwasher, Microwave, Refrigerator, Gas Water Heater, Utility Connections for Gas Range, Utility Connections for Gas Oven, Utility Connections for Gas Dryer
Laundry First Floor, Washer Hookup
Exterior
Garage Spaces 2.0
Utilities Available for Gas Range, for Gas Oven, for Gas Dryer, Washer Hookup
Roof Type Shingle
Total Parking Spaces 6
Garage Yes
Building
Foundation Concrete Perimeter
Sewer Private Sewer
Water Public
Schools
Elementary Schools Tyngsboro Elem
Middle Schools Norris Rd
High Schools Tyngsboro Hs
Others
Senior Community false
Read Less
Want to know what your home might be worth? Contact us for a FREE valuation!

Our team is ready to help you sell your home for the highest possible price ASAP
Bought with Silvestri Properties Group • Keller Williams Realty Evolution
GET MORE INFORMATION

