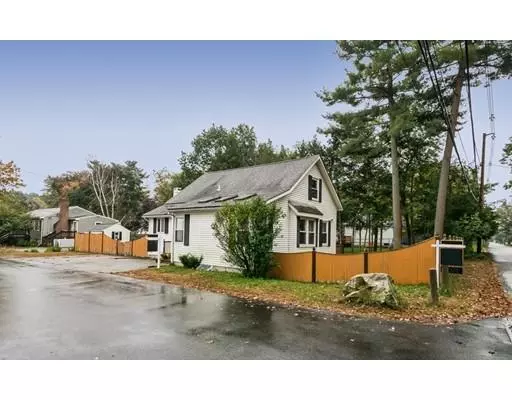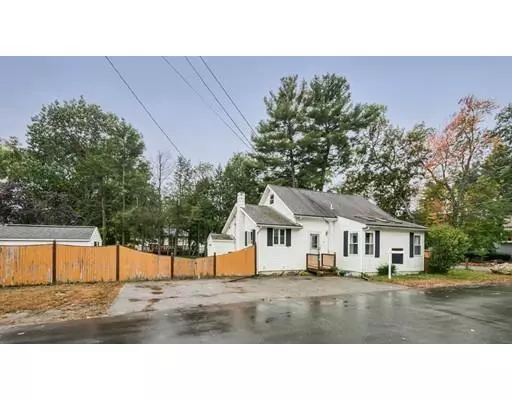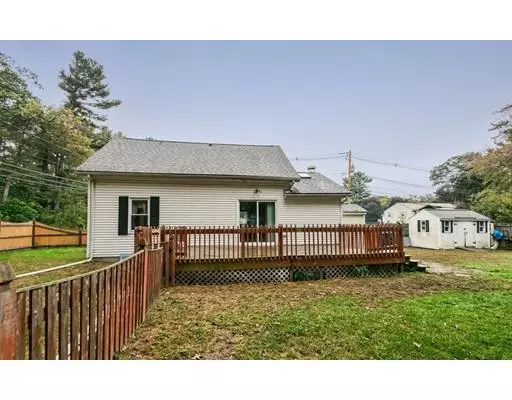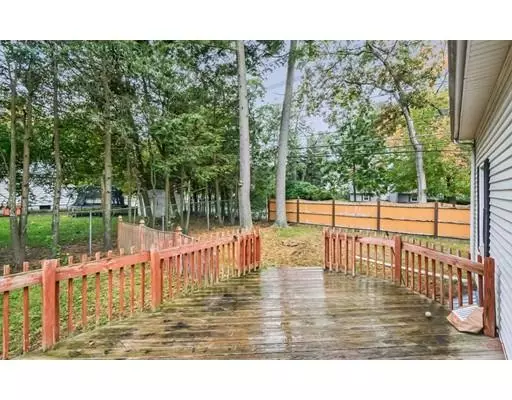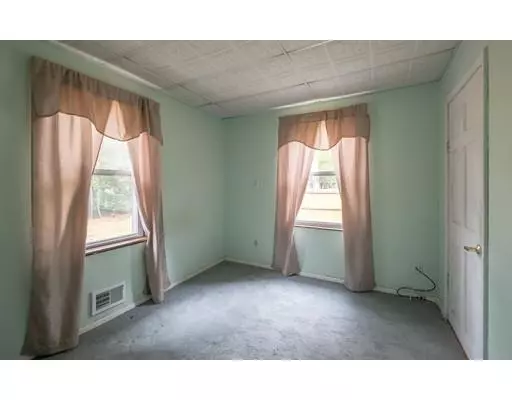$342,000
$354,900
3.6%For more information regarding the value of a property, please contact us for a free consultation.
18 Beeching Ave Wilmington, MA 01887
3 Beds
2 Baths
1,600 SqFt
Key Details
Sold Price $342,000
Property Type Single Family Home
Sub Type Single Family Residence
Listing Status Sold
Purchase Type For Sale
Square Footage 1,600 sqft
Price per Sqft $213
MLS Listing ID 72428656
Sold Date 01/11/19
Style Cape
Bedrooms 3
Full Baths 2
HOA Y/N false
Year Built 1940
Annual Tax Amount $4,484
Tax Year 2018
Lot Size 7,405 Sqft
Acres 0.17
Property Description
A PERFECT OPPORTUNITY TO GET INTO WILMINGTON! Unique, nicely sized open & bright cape proudly showing off its extra large, cathedral livrm with natural light washing down through the sky lights & abundance of windows, newly refinished hardwood floors and dining room offers a custom built cabinet with bar area and slider to large deck Sunny cathedral kit w/sky light and fan. 2nd floor offers MBR with cathedral beam ceiling and master bathroom as well as another cathedral bedroom. 3rd bedroom is on first floor. Basement is partially finished with 3 heated rooms for extra living area. FABULOUS level back yard is fully fence. Just minutes to Rt 93, Commuter Rail and shopping. Walking distance to 4 seasons of activities at Silver Lake This home needs updating and cosmetics but provides an opportunity to make it your own! Updated heating, circuit breakers and slider. Roof is older. TOWN SEWER, GAS HEAT & CENTRAL AIR.
Location
State MA
County Middlesex
Zoning Res
Direction Faulkner Rd to Beeching Ave or Cunningham Ave to Beeching
Rooms
Basement Full, Partially Finished, Walk-Out Access, Interior Entry
Primary Bedroom Level Second
Dining Room Ceiling Fan(s), Closet/Cabinets - Custom Built, Flooring - Hardwood, Balcony / Deck, Exterior Access, Slider
Kitchen Skylight, Cathedral Ceiling(s), Ceiling Fan(s), Flooring - Vinyl
Interior
Interior Features Play Room
Heating Forced Air, Natural Gas
Cooling Central Air
Flooring Tile, Vinyl, Carpet, Laminate, Hardwood
Appliance Range, Refrigerator, Tank Water Heater, Utility Connections for Gas Range
Laundry In Basement
Exterior
Exterior Feature Rain Gutters, Storage
Fence Fenced/Enclosed, Fenced
Community Features Public Transportation, Shopping, Tennis Court(s), Park, Medical Facility, Laundromat, Highway Access, House of Worship, Public School, T-Station
Utilities Available for Gas Range
Waterfront Description Beach Front, Lake/Pond, 1/2 to 1 Mile To Beach, Beach Ownership(Public)
Roof Type Shingle
Total Parking Spaces 4
Garage No
Building
Lot Description Corner Lot, Cleared, Level
Foundation Block
Sewer Public Sewer
Water Public
Others
Senior Community false
Read Less
Want to know what your home might be worth? Contact us for a FREE valuation!

Our team is ready to help you sell your home for the highest possible price ASAP
Bought with Ali Chenell • Compass
GET MORE INFORMATION

