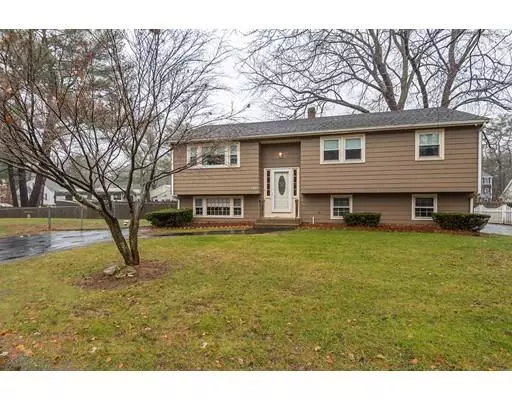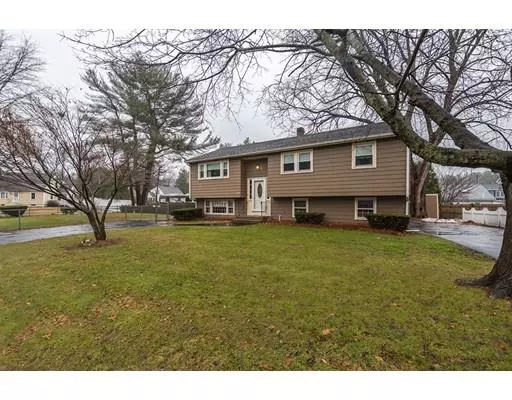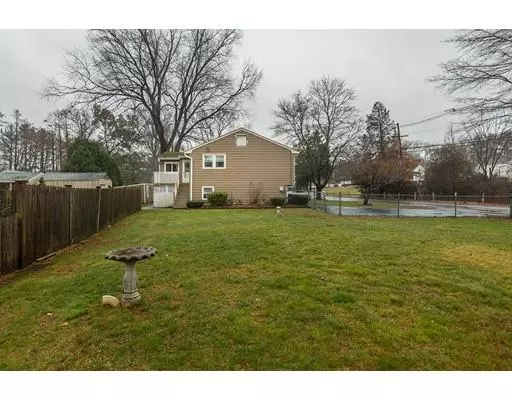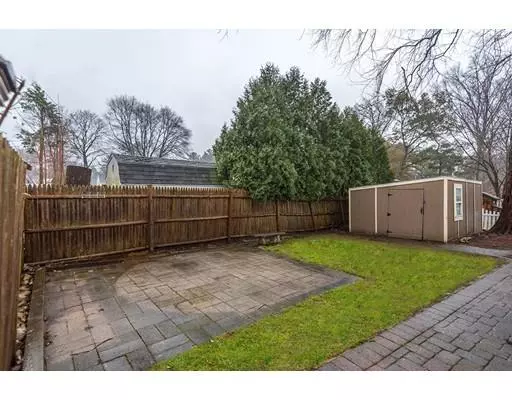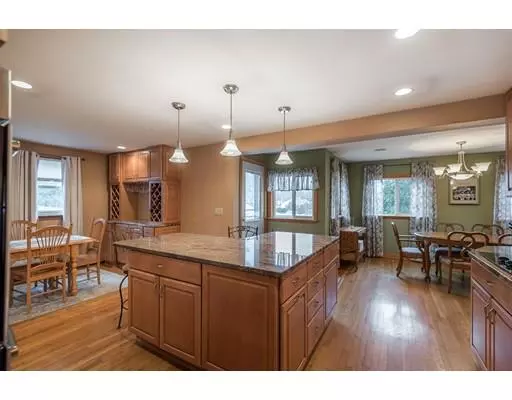$465,000
$475,000
2.1%For more information regarding the value of a property, please contact us for a free consultation.
102 Woburn St Wilmington, MA 01887
3 Beds
1.5 Baths
2,072 SqFt
Key Details
Sold Price $465,000
Property Type Single Family Home
Sub Type Single Family Residence
Listing Status Sold
Purchase Type For Sale
Square Footage 2,072 sqft
Price per Sqft $224
Subdivision Hathaway Acres
MLS Listing ID 72428057
Sold Date 02/11/19
Style Raised Ranch
Bedrooms 3
Full Baths 1
Half Baths 1
HOA Y/N false
Year Built 1966
Annual Tax Amount $5,581
Tax Year 2018
Lot Size 10,018 Sqft
Acres 0.23
Property Description
Tired of long commutes to work in the city? Minutes to 93 but with enough feel of the burbs, this house lets you have it all! It has been well cared for over the years and it shows! The 1st floor offers an expansive eat in kitchen/dining room area. You'll LOVE to host holiday gatherings in this inviting space! Kitchen has been updated & boasts beautiful cabinets, gleaming granite, stainless steel double ovens, large center island & bar area with wine rack. Off the kitchen you'll find a comfortable living room with recessed lighting.The master, 2 good sized rooms & a full bath complete the upper level. Downstairs you'll find even more room to entertain family & friends featuring a kitchenette, 3/4 bath & 2 more bonus rooms. The possibilities are endless! Situated on a level fenced in lot & close to everything Wilmington has to offer.
Location
State MA
County Middlesex
Zoning res
Direction Route 62 to Woburn Street
Rooms
Basement Full, Finished, Walk-Out Access, Interior Entry, Sump Pump, Concrete
Primary Bedroom Level Main
Dining Room Flooring - Hardwood, Breakfast Bar / Nook, Open Floorplan, Remodeled
Kitchen Flooring - Hardwood, Countertops - Stone/Granite/Solid, Kitchen Island, Breakfast Bar / Nook, Deck - Exterior, Open Floorplan, Remodeled
Interior
Interior Features Home Office, Play Room
Heating Baseboard, Oil
Cooling Other, Whole House Fan
Flooring Carpet, Concrete, Hardwood
Appliance Range, Oven, Dishwasher, Refrigerator, Washer, Dryer
Laundry Bathroom - 3/4, In Basement
Exterior
Fence Fenced
Community Features Public Transportation, Shopping, Park, Walk/Jog Trails, Medical Facility, Laundromat, Highway Access, House of Worship, Public School, T-Station
Waterfront Description Beach Front, Lake/Pond, 1 to 2 Mile To Beach, Beach Ownership(Public)
Roof Type Shingle
Total Parking Spaces 6
Garage No
Building
Lot Description Corner Lot, Level
Foundation Concrete Perimeter
Sewer Private Sewer
Water Public
Schools
High Schools Wmhs
Others
Acceptable Financing Contract, Lender Approval Required
Listing Terms Contract, Lender Approval Required
Read Less
Want to know what your home might be worth? Contact us for a FREE valuation!

Our team is ready to help you sell your home for the highest possible price ASAP
Bought with Guy Contaldi • Coldwell Banker Residential Brokerage - Arlington
GET MORE INFORMATION

