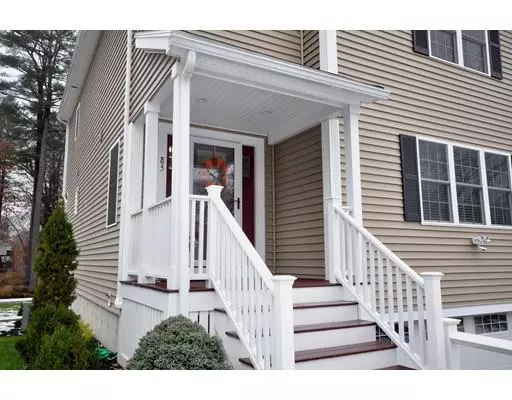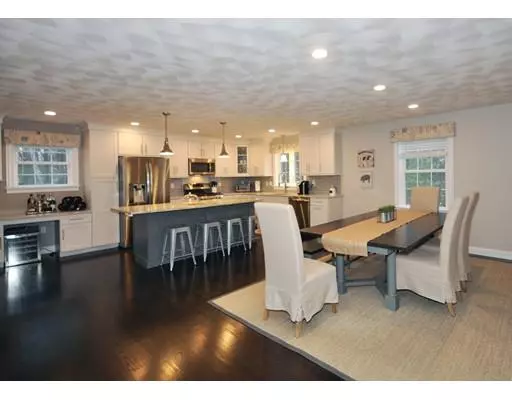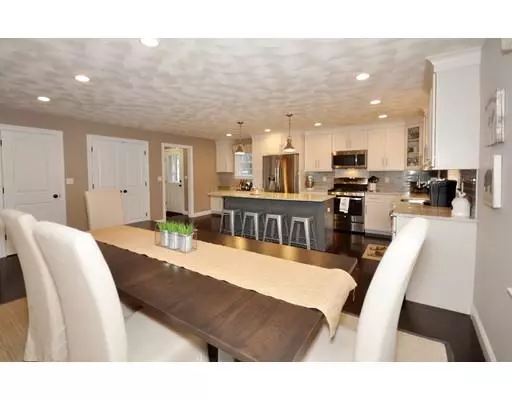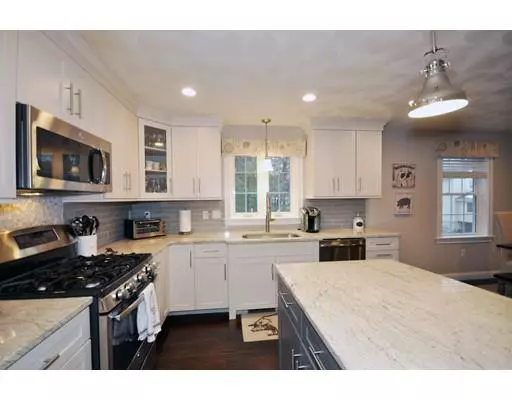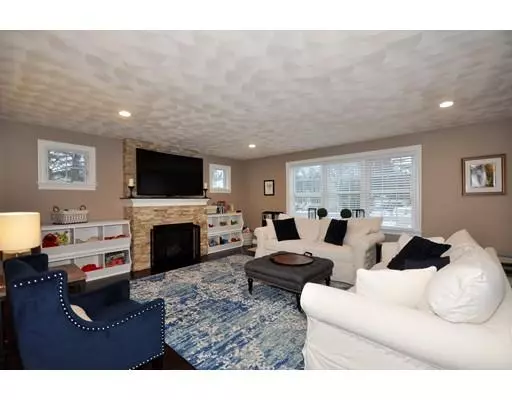$695,000
$699,000
0.6%For more information regarding the value of a property, please contact us for a free consultation.
85 Aldrich Rd Wilmington, MA 01887
4 Beds
2.5 Baths
2,919 SqFt
Key Details
Sold Price $695,000
Property Type Single Family Home
Sub Type Single Family Residence
Listing Status Sold
Purchase Type For Sale
Square Footage 2,919 sqft
Price per Sqft $238
MLS Listing ID 72427446
Sold Date 01/16/19
Style Colonial
Bedrooms 4
Full Baths 2
Half Baths 1
Year Built 2015
Annual Tax Amount $99,999
Tax Year 2017
Lot Size 0.290 Acres
Acres 0.29
Property Description
Like new 2900 SQ FT Custom Colonial, built in 2015. At the heart of this home is a gourmet chef's kitchen with large center island, custom cabinets, stainless steel appliances, granite counters, pantry and built in desk! The living room showcases a gas fireplace and gorgeous hardwood floors that make it warm and inviting. Spacious master suite with large walk in closet and luxurious bath, plus two additional bedrooms, a full bath and laundry that completes the second floor. 3rd floor boasts a family room/media room with newly constructed guest bedroom or office. Beautiful deck that leads to expansive, private, well manicured back yard with gorgeous built in fire pit and patio. New Generac system generator perfect for New England Living. Built with unsurpassed craftsmanship and impeccably maintained. A must see to appreciate the level of quality.
Location
State MA
County Middlesex
Zoning RES
Direction Route 129 to Aldrich Road
Rooms
Basement Partially Finished, Walk-Out Access, Interior Entry, Garage Access
Kitchen Flooring - Hardwood, Dining Area, Pantry, Countertops - Stone/Granite/Solid, Countertops - Upgraded, Kitchen Island, Cabinets - Upgraded, Cable Hookup, Deck - Exterior, Exterior Access, Open Floorplan, Recessed Lighting, Stainless Steel Appliances
Interior
Interior Features Mud Room
Heating Forced Air, Natural Gas
Cooling Central Air
Flooring Wood, Flooring - Laminate
Fireplaces Number 1
Fireplaces Type Living Room
Appliance Gas Water Heater
Laundry French Doors, Cabinets - Upgraded, Remodeled, Washer Hookup
Exterior
Exterior Feature Rain Gutters, Professional Landscaping, Decorative Lighting, Garden, Stone Wall
Garage Spaces 2.0
Fence Fenced
Community Features Public Transportation, Shopping, Medical Facility
Roof Type Shingle
Total Parking Spaces 5
Garage Yes
Building
Foundation Concrete Perimeter
Sewer Private Sewer
Water Public
Schools
Elementary Schools Shawsheen
Middle Schools Middle
High Schools Whs
Others
Acceptable Financing Contract
Listing Terms Contract
Read Less
Want to know what your home might be worth? Contact us for a FREE valuation!

Our team is ready to help you sell your home for the highest possible price ASAP
Bought with Chuck Silverston • Unlimited Sotheby's International Realty
GET MORE INFORMATION

