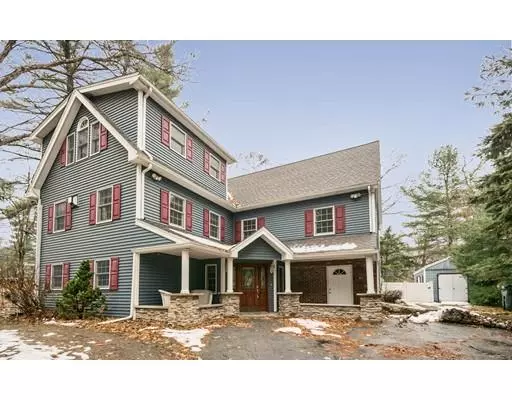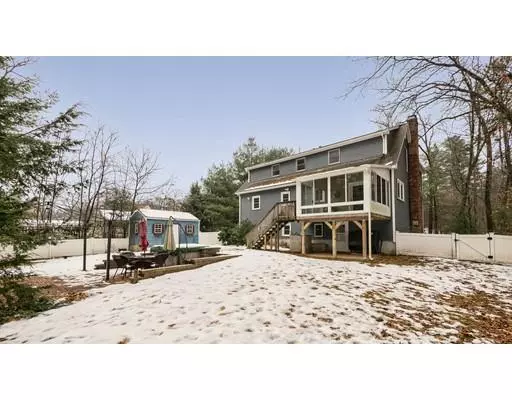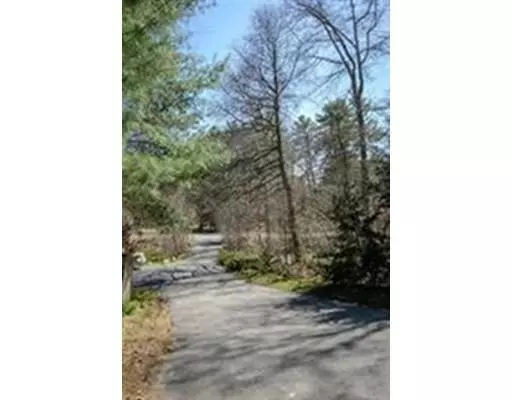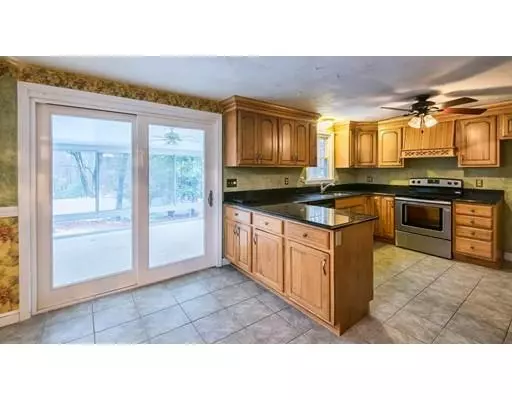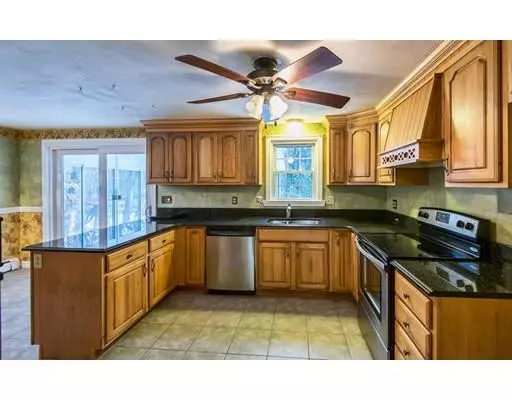$590,000
$599,900
1.7%For more information regarding the value of a property, please contact us for a free consultation.
305 Burlington Ave Wilmington, MA 01887
6 Beds
3 Baths
3,833 SqFt
Key Details
Sold Price $590,000
Property Type Single Family Home
Sub Type Single Family Residence
Listing Status Sold
Purchase Type For Sale
Square Footage 3,833 sqft
Price per Sqft $153
MLS Listing ID 72426132
Sold Date 01/25/19
Style Colonial
Bedrooms 6
Full Baths 3
HOA Y/N false
Year Built 1969
Annual Tax Amount $9,836
Tax Year 2018
Lot Size 0.610 Acres
Acres 0.61
Property Description
NEED SPACE...WE GOT IT! 3 LEVELS OF LIVING FOR THE LARGE FAMILY, IN-LAWS, CHILDREN...FRIENDS. Set back from the road is this EXPANSIVE COLONIAL W/HUGE 3 STORY ADDITION. This lovely home offers 4-7 BDRMS & FULL, PRIVATE IN-LAW POTENTIAL. Tremendous possibilities for the multi-generational or large family - EVERYONE CAN HAVE THEIR OWN SPACE. All new carpets & refin hdwd ffs. 1st fl (in-law) is ground level & has full windows w/sep patio. Large foyer welcomes you into the 1st fl consisting of kit (no stove) bdrm, din, livrm & full bath - approx 1,284sf. The main part of the house is on the 2nd & 3rd fls with an updtd kit w/granite counters, SS appl & wall oven. Just off the kit is a slider to a fab SUNPORCH o/l the fenced yard with HOT TUB!. The dinrm is highlighted by a FP and open to the GREAT ROOM w/abundance of windows & gas FP - a perfect space for family gatherings & entertaining. HUGE MBR & 2 add bdrms on 2nd fl. 2 laundry areas, newer windows. MINS TO MBTA COMMUTER RAIL.
Location
State MA
County Middlesex
Zoning Res
Direction Main St to Burlington Ave
Rooms
Family Room Ceiling Fan(s), Flooring - Hardwood, Open Floorplan
Basement Full, Finished, Walk-Out Access, Interior Entry
Primary Bedroom Level Third
Dining Room Flooring - Hardwood, Open Floorplan
Kitchen Ceiling Fan(s), Flooring - Stone/Ceramic Tile, Dining Area, Countertops - Stone/Granite/Solid, Breakfast Bar / Nook, Stainless Steel Appliances
Interior
Interior Features Ceiling Fan(s), Pantry, Recessed Lighting, Sun Room, Home Office, Kitchen, Living/Dining Rm Combo, Bedroom, Foyer
Heating Baseboard, Oil, Electric, Fireplace
Cooling Central Air, Ductless
Flooring Tile, Vinyl, Carpet, Hardwood, Flooring - Wall to Wall Carpet, Flooring - Hardwood, Flooring - Stone/Ceramic Tile
Fireplaces Number 3
Fireplaces Type Dining Room, Family Room
Appliance Range, Oven, Dishwasher, Microwave, Refrigerator, Freezer - Upright, Washer/Dryer, Range Hood, Tank Water Heater, Utility Connections for Gas Range, Utility Connections for Electric Dryer
Laundry Third Floor
Exterior
Exterior Feature Rain Gutters, Storage
Fence Fenced/Enclosed, Fenced
Community Features Shopping, Tennis Court(s), Park, Medical Facility, House of Worship, T-Station
Utilities Available for Gas Range, for Electric Dryer
Roof Type Shingle
Total Parking Spaces 6
Garage No
Building
Lot Description Wooded, Level
Foundation Concrete Perimeter
Sewer Inspection Required for Sale
Water Public
Others
Senior Community false
Read Less
Want to know what your home might be worth? Contact us for a FREE valuation!

Our team is ready to help you sell your home for the highest possible price ASAP
Bought with Karen J. Dame • Century 21 North East
GET MORE INFORMATION

