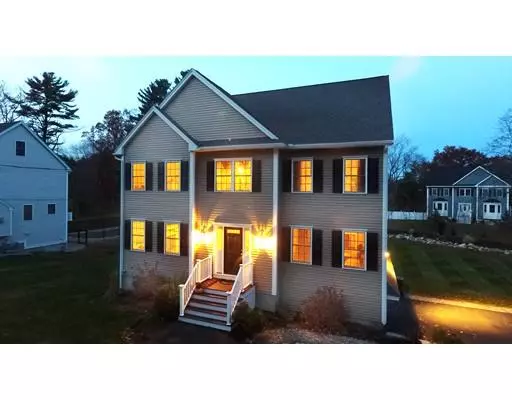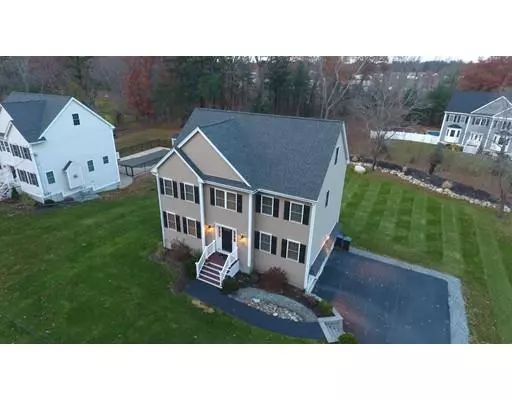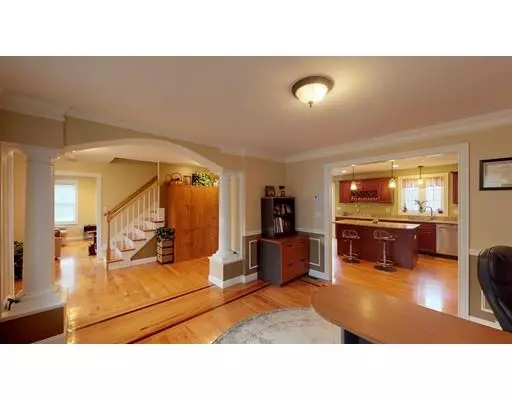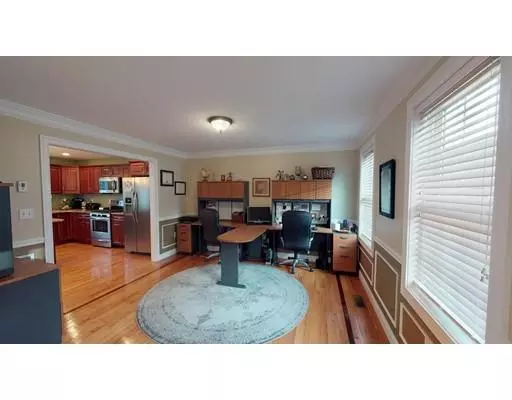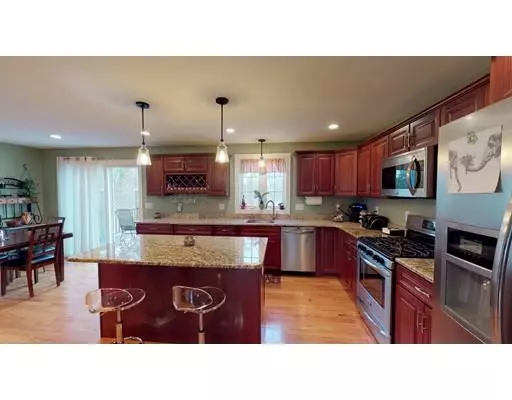$675,000
$675,000
For more information regarding the value of a property, please contact us for a free consultation.
39 Shawsheen Avenue Wilmington, MA 01887
4 Beds
3 Baths
2,562 SqFt
Key Details
Sold Price $675,000
Property Type Single Family Home
Sub Type Single Family Residence
Listing Status Sold
Purchase Type For Sale
Square Footage 2,562 sqft
Price per Sqft $263
MLS Listing ID 72423928
Sold Date 01/31/19
Style Colonial
Bedrooms 4
Full Baths 2
Half Baths 2
HOA Y/N false
Year Built 2014
Annual Tax Amount $8,646
Tax Year 2018
Lot Size 0.570 Acres
Acres 0.57
Property Description
This home is located on the part of Shawsheen that ends in a dead end and is also known as Old Shawsheen. Great price for this 4 bedroom home with two full baths and two half-baths. Pride of ownership with meticulous stewardship since the day it was built. Walking distance to two schools and a short ride to shopping and the commuter rail make this an ideal location. The main floor has an open floor plan and hardwood throughout with a gas fireplace, formal dining room along with a 1/2 bath and laundry room. The kitchen has stainless appliances, cherry cabinets and beautiful granite counter tops. The two full bathrooms upstairs each have double vanity sinks and granite countertops. The yard has been professionally maintained and the sprinkler system has been winterized. You can move right in and not lift a finger. Come see why Wilmington has become one of the most desirable communities north of Boston.
Location
State MA
County Middlesex
Zoning RA
Direction Rte. 38 to Rte. 129 West Left onto Shawsheen Avenue.
Rooms
Family Room Bathroom - Half, Flooring - Wall to Wall Carpet, Cable Hookup, Exterior Access, High Speed Internet Hookup, Open Floorplan, Recessed Lighting, Slider
Basement Full, Finished, Walk-Out Access, Interior Entry, Garage Access
Primary Bedroom Level Second
Dining Room Flooring - Wood, Open Floorplan, Wainscoting
Kitchen Bathroom - Half, Closet/Cabinets - Custom Built, Flooring - Hardwood, Dining Area, Countertops - Stone/Granite/Solid, Kitchen Island, Breakfast Bar / Nook, Deck - Exterior, Slider, Stainless Steel Appliances, Pot Filler Faucet
Interior
Interior Features Bathroom - Half, Bathroom
Heating Forced Air, Propane
Cooling Central Air
Flooring Wood, Tile, Carpet
Fireplaces Number 1
Fireplaces Type Living Room
Appliance Range, Dishwasher, Microwave, Propane Water Heater, Plumbed For Ice Maker, Utility Connections for Gas Range, Utility Connections for Gas Dryer
Laundry Washer Hookup
Exterior
Exterior Feature Rain Gutters, Professional Landscaping, Sprinkler System
Garage Spaces 2.0
Community Features Public Transportation, Shopping, Tennis Court(s), Walk/Jog Trails, Medical Facility, Laundromat, Highway Access, House of Worship, Public School, T-Station
Utilities Available for Gas Range, for Gas Dryer, Washer Hookup, Icemaker Connection
Roof Type Shingle
Total Parking Spaces 4
Garage Yes
Building
Lot Description Level
Foundation Concrete Perimeter
Sewer Public Sewer
Water Public
Schools
Elementary Schools Shawsheen
Middle Schools Wilmington M.S.
High Schools Wilmington H.S.
Others
Acceptable Financing Contract
Listing Terms Contract
Read Less
Want to know what your home might be worth? Contact us for a FREE valuation!

Our team is ready to help you sell your home for the highest possible price ASAP
Bought with Catherine Barrett • Fitzgerald & Associates
GET MORE INFORMATION

