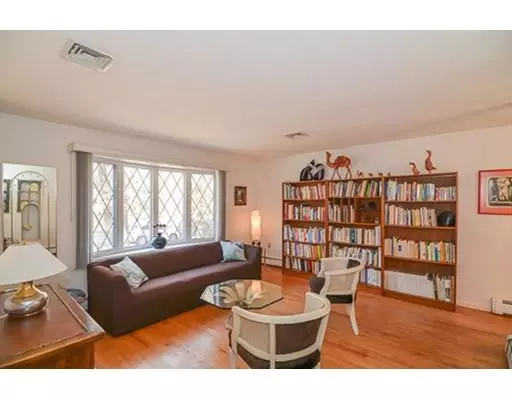$402,250
$419,900
4.2%For more information regarding the value of a property, please contact us for a free consultation.
84 Village St Millis, MA 02054
3 Beds
2 Baths
1,424 SqFt
Key Details
Sold Price $402,250
Property Type Single Family Home
Sub Type Single Family Residence
Listing Status Sold
Purchase Type For Sale
Square Footage 1,424 sqft
Price per Sqft $282
MLS Listing ID 72423417
Sold Date 02/25/19
Style Raised Ranch
Bedrooms 3
Full Baths 2
Year Built 1976
Annual Tax Amount $5,982
Tax Year 2018
Lot Size 0.920 Acres
Acres 0.92
Property Description
Move in ready, seven room raised ranch with three bedrooms and two full baths. The kitchen has been recently remodeled with white cabinets, Corian countertops and back splash plus a Viking range. Enjoy the enclosed porch with vaulted ceiling and spacious rear deck overlooking the wooded yard. Master bedroom has direct access to the bath and all bedrooms have custom closets. Oak floors throughout and a family room with a fireplace. One car garage under along with plenty of off street parking and generous size private yard.
Location
State MA
County Norfolk
Zoning Res
Direction Off Rt 109
Rooms
Family Room Ceiling Fan(s), Flooring - Vinyl
Basement Full, Finished, Garage Access
Primary Bedroom Level First
Dining Room Flooring - Hardwood, Window(s) - Bay/Bow/Box
Kitchen Flooring - Vinyl, Countertops - Upgraded, Cabinets - Upgraded, Remodeled
Interior
Heating Baseboard
Cooling Central Air
Flooring Wood, Tile, Vinyl
Fireplaces Number 1
Fireplaces Type Family Room
Appliance Range, Dishwasher, Refrigerator, Range Hood, Gas Water Heater, Tank Water Heater, Utility Connections for Electric Range, Utility Connections for Electric Dryer
Laundry Electric Dryer Hookup, Washer Hookup, In Basement
Exterior
Exterior Feature Storage
Garage Spaces 1.0
Utilities Available for Electric Range, for Electric Dryer, Washer Hookup
Roof Type Shingle
Total Parking Spaces 4
Garage Yes
Building
Lot Description Wooded, Easements
Foundation Concrete Perimeter
Sewer Private Sewer
Water Public
Architectural Style Raised Ranch
Schools
Elementary Schools Brown
Middle Schools Mms
High Schools Mhs
Others
Acceptable Financing Contract
Listing Terms Contract
Read Less
Want to know what your home might be worth? Contact us for a FREE valuation!

Our team is ready to help you sell your home for the highest possible price ASAP
Bought with Laina Kaplan • Northeast Signature Properties, LLC
GET MORE INFORMATION





