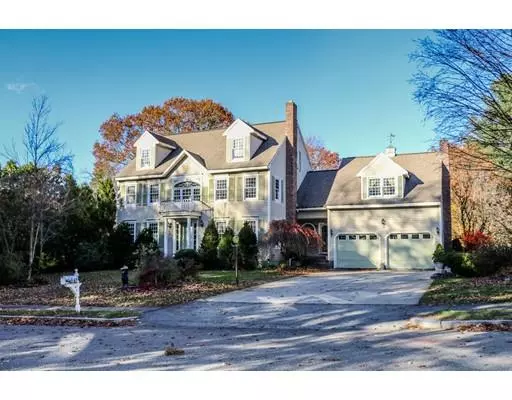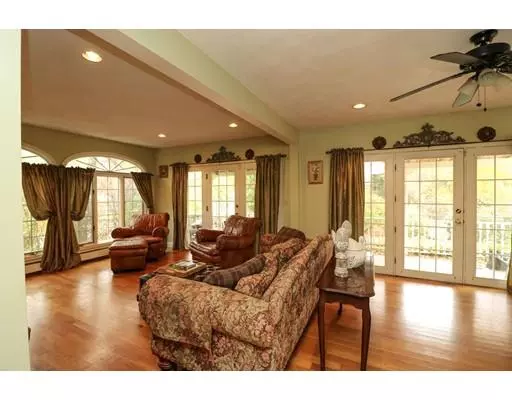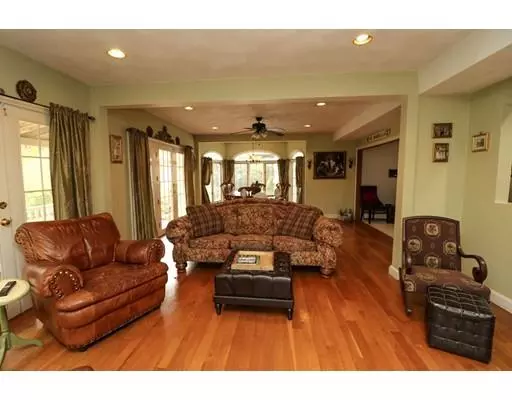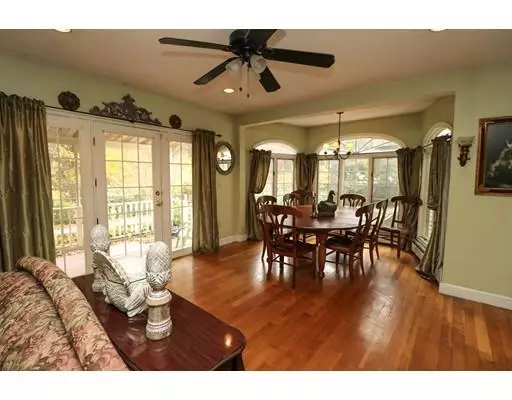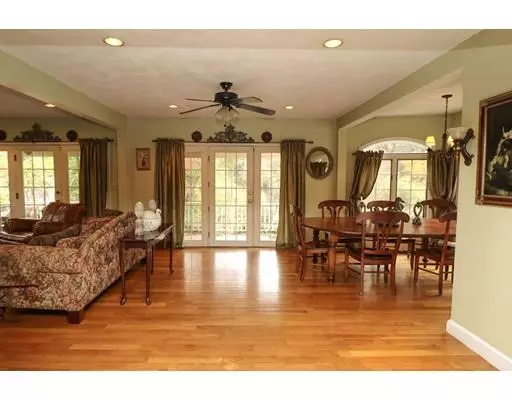$668,000
$699,000
4.4%For more information regarding the value of a property, please contact us for a free consultation.
5 Allenhurst Way Wilmington, MA 01887
4 Beds
3.5 Baths
3,303 SqFt
Key Details
Sold Price $668,000
Property Type Single Family Home
Sub Type Single Family Residence
Listing Status Sold
Purchase Type For Sale
Square Footage 3,303 sqft
Price per Sqft $202
Subdivision Allenhurst Way
MLS Listing ID 72422432
Sold Date 04/12/19
Style Colonial
Bedrooms 4
Full Baths 3
Half Baths 1
Year Built 1992
Annual Tax Amount $9,944
Tax Year 2018
Lot Size 0.470 Acres
Acres 0.47
Property Description
You want the HOME with the Great Room? Welcome to 5 Allenhurst Drive, this lovely 4+ bedroom home is located on a cul de sac neighborhood. Great open flow between the kitchen, eating area & the back Family room. Main level also has a formal dining room, formal living room, & an office off the kitchen. Do you like to to Entertain? Well this home also features another Grand family room overlooking the backyard, w/ a stone fireplace w/ cathedral ceilings & hardwood floors. There is a finished 3 level w/skylights that can serve many functions including 5th bedroom, studio, or teen suite w/ full bathroom. Plus you have the finished lower level for more play space and extra storage. Enjoy the covered back deck with lovely views, in ground pool plus Privacy. 2 car garage Great location with easy access to RT 93 and the Wilmington station commuter rails.
Location
State MA
County Middlesex
Area North Wilmington
Zoning residentia
Direction RT129 TO WOBURN ST TO ALLENHURST
Rooms
Family Room Flooring - Hardwood, Cable Hookup, Deck - Exterior, Exterior Access
Basement Partially Finished, Interior Entry
Primary Bedroom Level Second
Dining Room Flooring - Hardwood, French Doors, Chair Rail, Open Floorplan
Kitchen Flooring - Stone/Ceramic Tile, Dining Area, Kitchen Island, Exterior Access, Open Floorplan, Gas Stove
Interior
Interior Features Cathedral Ceiling(s), Ceiling Fan(s), Cable Hookup, Bathroom - 3/4, Bathroom - With Shower Stall, Ceiling - Cathedral, Closet, Bonus Room, Home Office, Play Room, 3/4 Bath, Center Hall, Game Room, Central Vacuum
Heating Baseboard, Natural Gas, Fireplace(s)
Cooling Window Unit(s), Whole House Fan
Flooring Tile, Carpet, Hardwood, Flooring - Hardwood, Flooring - Stone/Ceramic Tile
Fireplaces Number 1
Appliance Range, Dishwasher, Microwave, Gas Water Heater, Utility Connections for Gas Range
Laundry Electric Dryer Hookup, Second Floor, Washer Hookup
Exterior
Exterior Feature Balcony - Exterior, Storage, Decorative Lighting
Garage Spaces 2.0
Fence Fenced/Enclosed
Pool In Ground
Community Features Public Transportation, Shopping, Medical Facility, Highway Access, Public School, T-Station, Sidewalks
Utilities Available for Gas Range, Washer Hookup
Roof Type Shingle
Total Parking Spaces 4
Garage Yes
Private Pool true
Building
Lot Description Cul-De-Sac
Foundation Concrete Perimeter
Sewer Private Sewer
Water Public
Schools
Elementary Schools Woburn
Middle Schools Wms
High Schools Whs/Shawtech
Others
Acceptable Financing Contract
Listing Terms Contract
Read Less
Want to know what your home might be worth? Contact us for a FREE valuation!

Our team is ready to help you sell your home for the highest possible price ASAP
Bought with Sean Coen • Leopold & McMasters Realty
GET MORE INFORMATION

