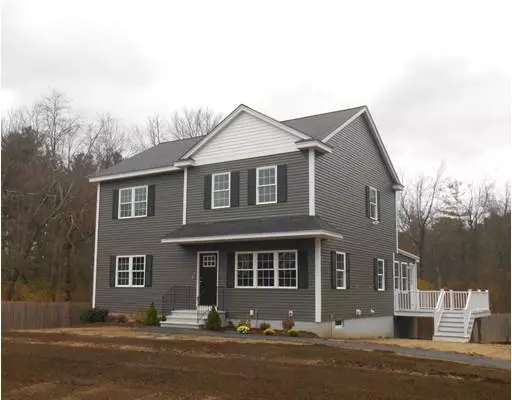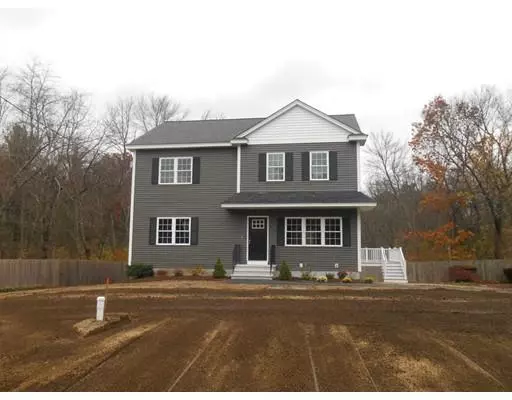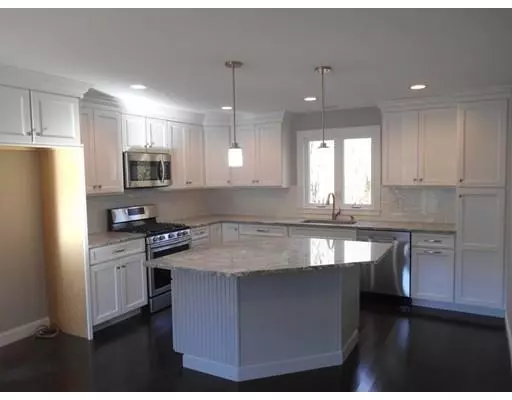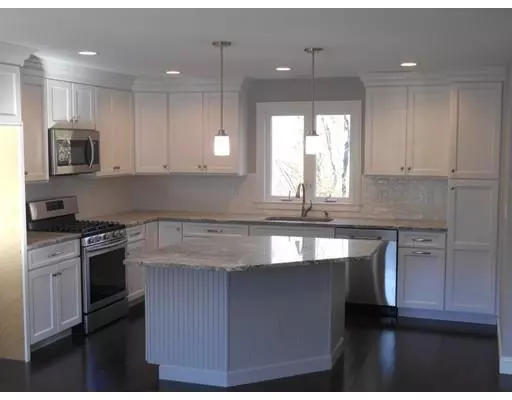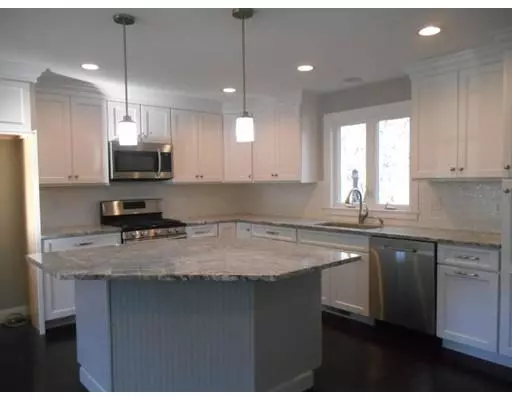$650,000
$669,900
3.0%For more information regarding the value of a property, please contact us for a free consultation.
102 Morse Ave Wilmington, MA 01887
3 Beds
2.5 Baths
2,120 SqFt
Key Details
Sold Price $650,000
Property Type Single Family Home
Sub Type Single Family Residence
Listing Status Sold
Purchase Type For Sale
Square Footage 2,120 sqft
Price per Sqft $306
MLS Listing ID 72421038
Sold Date 01/11/19
Style Colonial
Bedrooms 3
Full Baths 2
Half Baths 1
Year Built 2018
Annual Tax Amount $4,438
Tax Year 2018
Lot Size 0.990 Acres
Acres 0.99
Property Description
The wait is over, be in your new home for the holidays! This spacious colonial is ideal for entertainment & family living. Dream kitchen is loaded with cabinets, oversized island, granite counters, and stainless steel appliances is open to dining room and front to back family room with triple window. Staircase is open to both rooms. Sunroom/office/den with ceiling fan leads to composite deck and private yard. Second floor features generous sized bedrooms, second floor laundry, main bath w/double sinks and vanity and master ensuite w/walk-in closet & master bath with tile shower. Still need more space....there's an unfinished basement just waiting for your plan. Landscaped yard large is partially fenced and big enough for all your outdoor activities. Central a/c, one car detached garage, propane heat. All this on a dead end street in prime commuting location. Close to shopping, restaurants, Route 93 and Route 128! Open House Sunday Dec 9 from 11 to 12:30!
Location
State MA
County Middlesex
Zoning res
Direction Woburn Street to Morse Ave.
Rooms
Family Room Flooring - Wood, Recessed Lighting
Basement Full, Interior Entry, Sump Pump, Concrete
Primary Bedroom Level Second
Dining Room Flooring - Wood, Open Floorplan, Recessed Lighting
Kitchen Flooring - Wood, Countertops - Stone/Granite/Solid, Kitchen Island, Open Floorplan, Recessed Lighting, Stainless Steel Appliances, Gas Stove
Interior
Interior Features Ceiling Fan(s), Office
Heating Forced Air, Propane
Cooling Central Air
Flooring Wood, Tile, Flooring - Wood
Appliance Range, Dishwasher, Microwave, Propane Water Heater, Utility Connections for Gas Range, Utility Connections for Electric Dryer
Laundry Second Floor
Exterior
Exterior Feature Balcony / Deck, Professional Landscaping
Garage Spaces 1.0
Community Features Public Transportation, Shopping, Park, Medical Facility, Highway Access
Utilities Available for Gas Range, for Electric Dryer
Roof Type Shingle
Total Parking Spaces 4
Garage Yes
Building
Lot Description Wooded, Level
Foundation Concrete Perimeter
Sewer Private Sewer
Water Public
Schools
Elementary Schools Wildwood/Woburn
Middle Schools Wilm Middle
High Schools Wilm High
Others
Senior Community false
Read Less
Want to know what your home might be worth? Contact us for a FREE valuation!

Our team is ready to help you sell your home for the highest possible price ASAP
Bought with Abderrahim Hmina • The Starbridge Group, LLC
GET MORE INFORMATION

