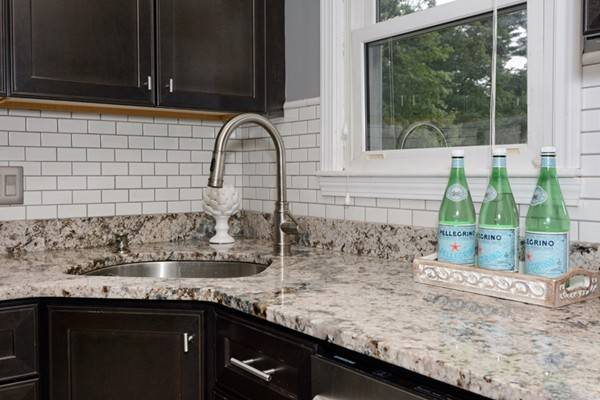$450,000
$449,888
For more information regarding the value of a property, please contact us for a free consultation.
40 Casa Drive Mansfield, MA 02048
3 Beds
2 Baths
1,764 SqFt
Key Details
Sold Price $450,000
Property Type Single Family Home
Sub Type Single Family Residence
Listing Status Sold
Purchase Type For Sale
Square Footage 1,764 sqft
Price per Sqft $255
MLS Listing ID 72420184
Sold Date 12/11/18
Bedrooms 3
Full Baths 2
HOA Y/N false
Year Built 1973
Annual Tax Amount $5,416
Tax Year 2018
Lot Size 0.420 Acres
Acres 0.42
Property Sub-Type Single Family Residence
Property Description
Welcome To 40 Casa Drive Pride Of Ownership Filled W/ Updates Galore Within Last 2-4 Yrs! Stunning Expresso Custom Kitchen (3 yrs) W/Subway Backsplash, Granite Counters & SS Appliances..Open To DR W/ Newer Slider (2 years) To Magnificent Yard! Gleaming HW Flooring In All Bedrooms..Stunning Marble Double Sink Vanity & Ceramic Tile Bathtub (Summer 2018) LL Finished W/ Family Size Gas Fireplace FR W/ Lots Of Storage, Exercise Room (Could Be Another Bdrm) State Of The Art 2nd Full Bath W/ Pebble Like Tile At Shower's Base.Surrounded By Designer Tile . Both Full baths have custom glass enclosures. Custom Walk In Closet .Yard Is Filled With Happiness From A Large Approx 800 Sq Ft Custom Paver Patio Approx 800 Sq Ft, To A Deck & Above Ground Pool. Decorative Oversized Trellis That Creates A Nice Night Ambiance, 85 Arborvitaes Surround The Perimeter Of This Level Almost 1/2 Acre Lot For A Private Atmosphere.Central Air Even In Lower Level (approx 2.5 yrs) And Many More Updates!!
Location
State MA
County Bristol
Zoning RES
Direction West To Walnut To Casa
Rooms
Family Room Flooring - Stone/Ceramic Tile, Recessed Lighting
Basement Full, Finished, Walk-Out Access, Interior Entry, Concrete
Primary Bedroom Level Main
Dining Room Flooring - Stone/Ceramic Tile, Balcony / Deck, Open Floorplan, Remodeled, Slider
Kitchen Closet/Cabinets - Custom Built, Flooring - Stone/Ceramic Tile, Countertops - Stone/Granite/Solid, Open Floorplan, Recessed Lighting, Stainless Steel Appliances
Interior
Interior Features Recessed Lighting, Closet - Walk-in, Exercise Room
Heating Forced Air, Natural Gas
Cooling Central Air
Flooring Tile, Carpet, Hardwood, Stone / Slate, Flooring - Wall to Wall Carpet
Fireplaces Number 1
Fireplaces Type Family Room
Appliance Range, Dishwasher, Disposal, Microwave, Propane Water Heater, Tank Water Heater, Plumbed For Ice Maker, Utility Connections for Electric Range, Utility Connections for Electric Oven, Utility Connections for Electric Dryer
Laundry Washer Hookup
Exterior
Exterior Feature Rain Gutters, Professional Landscaping, Sprinkler System, Decorative Lighting
Garage Spaces 1.0
Fence Fenced/Enclosed, Fenced
Pool Above Ground
Community Features Shopping, Park, Walk/Jog Trails, Golf, Medical Facility, Highway Access, House of Worship, Public School, Sidewalks
Utilities Available for Electric Range, for Electric Oven, for Electric Dryer, Washer Hookup, Icemaker Connection
Roof Type Shingle
Total Parking Spaces 6
Garage Yes
Private Pool true
Building
Lot Description Wooded, Level
Foundation Concrete Perimeter
Sewer Public Sewer
Water Public
Schools
Elementary Schools Robinson
Middle Schools Harold Quarters
High Schools Hs
Others
Senior Community false
Read Less
Want to know what your home might be worth? Contact us for a FREE valuation!

Our team is ready to help you sell your home for the highest possible price ASAP
Bought with Christopher Phillips • Gerry Abbott REALTORS®
GET MORE INFORMATION





