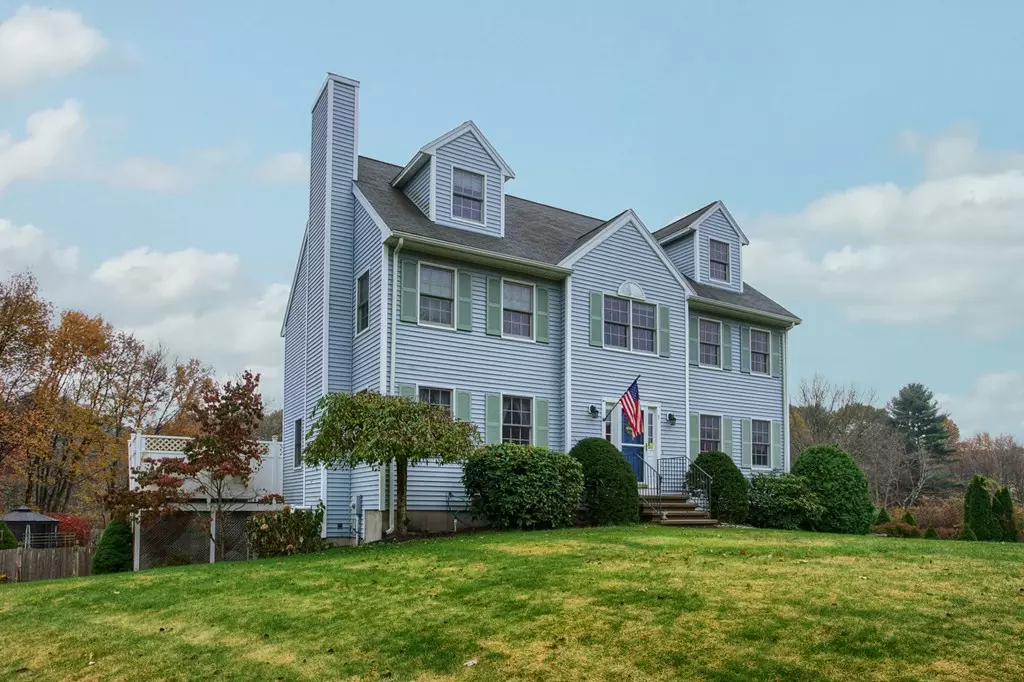$633,900
$649,900
2.5%For more information regarding the value of a property, please contact us for a free consultation.
5 Isabella Way Wilmington, MA 01887
4 Beds
2.5 Baths
2,547 SqFt
Key Details
Sold Price $633,900
Property Type Single Family Home
Sub Type Single Family Residence
Listing Status Sold
Purchase Type For Sale
Square Footage 2,547 sqft
Price per Sqft $248
MLS Listing ID 72418723
Sold Date 12/21/18
Style Colonial
Bedrooms 4
Full Baths 2
Half Baths 1
HOA Y/N false
Year Built 1999
Annual Tax Amount $8,903
Tax Year 2018
Lot Size 1.530 Acres
Acres 1.53
Property Description
Must see this fantastic home set on a 1.56 acre lot on a cul-de sac! This 4 bedroom, 2 1/2 bath home is in excellent condition with numerous upgrades including the tastefully, finished 3rd level, new furnace & a/c a year ago, newer garage doors & opener. More features are the Foyer w/tile flooring, kit. w/center isle, track lighting, pantry, lots of counter space & cabinetry open to the dining area w/hdwd. fl. & slider to 2 decks & Sunsetter awning, facing the gorgeous well manicured, fenced in yard w/numerous perennial plantings. The adjoining family room boasts a lovely fireplace & gleaming hdwd. The front to back liv. room with gorgeous hdwd is wonderful for entertaining guests. The Master bdrm. features a full bath, lg. closet w/shelving & ceiling fan along with 3 more generous sized bdrms. There is so much more to appreciate, motion lighting in front & rear, irrigation system, fin. room in the LL. Access to commuter rail & highway.
Location
State MA
County Middlesex
Zoning Residentia
Direction West Street to Isabella Way.
Rooms
Family Room Flooring - Hardwood
Basement Full, Finished
Primary Bedroom Level Second
Dining Room Flooring - Hardwood, Open Floorplan, Slider
Kitchen Flooring - Vinyl, Dining Area, Pantry, Kitchen Island, Open Floorplan
Interior
Interior Features Ceiling - Cathedral, Ceiling Fan(s), Closet, Recessed Lighting, Office, Play Room, Bonus Room
Heating Central, Forced Air, Natural Gas
Cooling Central Air
Flooring Tile, Vinyl, Carpet, Hardwood, Flooring - Wall to Wall Carpet
Fireplaces Number 1
Fireplaces Type Family Room
Appliance Range, Dishwasher, Microwave, Gas Water Heater, Utility Connections for Gas Range, Utility Connections for Gas Oven, Utility Connections for Electric Dryer
Laundry First Floor
Exterior
Exterior Feature Storage, Professional Landscaping, Sprinkler System
Garage Spaces 2.0
Fence Fenced/Enclosed, Fenced
Community Features Public Transportation, Shopping, Park, Medical Facility, Highway Access, Public School
Utilities Available for Gas Range, for Gas Oven, for Electric Dryer
Roof Type Shingle
Total Parking Spaces 6
Garage Yes
Building
Lot Description Cleared, Level
Foundation Concrete Perimeter
Sewer Inspection Required for Sale, Private Sewer
Water Public
Others
Senior Community false
Acceptable Financing Contract
Listing Terms Contract
Read Less
Want to know what your home might be worth? Contact us for a FREE valuation!

Our team is ready to help you sell your home for the highest possible price ASAP
Bought with Judith O'Connell • EXIT Family First Realty
GET MORE INFORMATION





