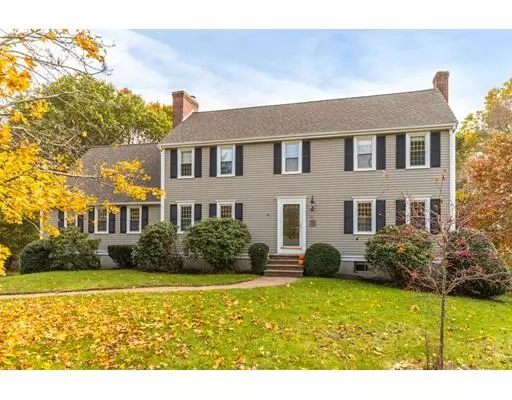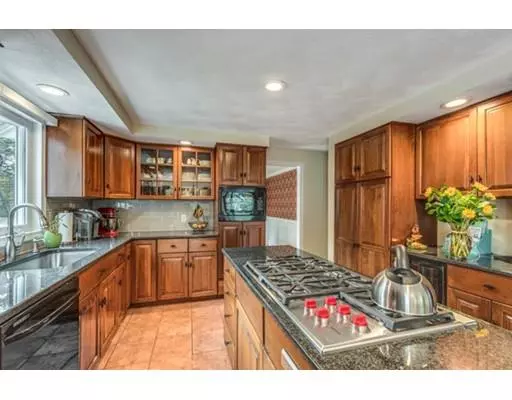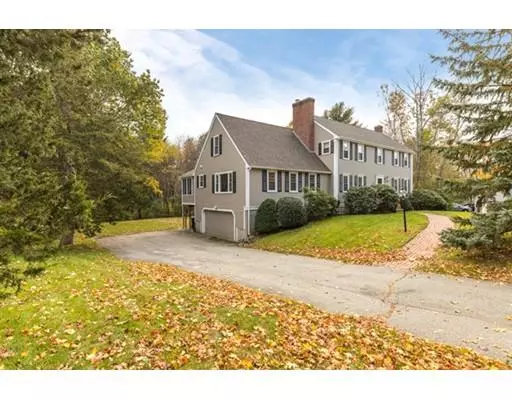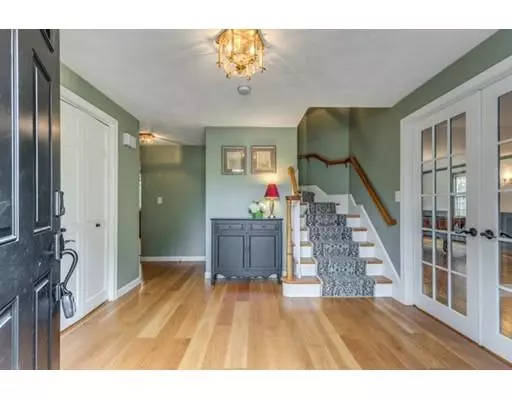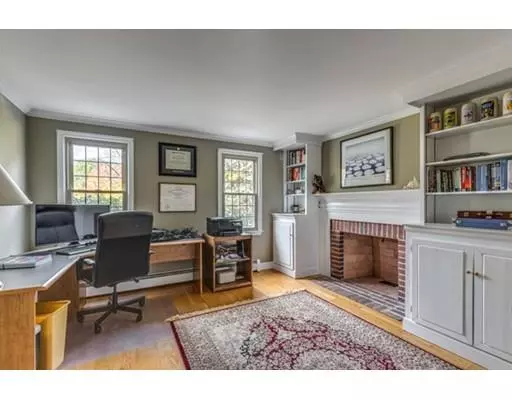$849,900
$849,900
For more information regarding the value of a property, please contact us for a free consultation.
21 Crystal Rd Wilmington, MA 01887
4 Beds
3.5 Baths
4,288 SqFt
Key Details
Sold Price $849,900
Property Type Single Family Home
Sub Type Single Family Residence
Listing Status Sold
Purchase Type For Sale
Square Footage 4,288 sqft
Price per Sqft $198
Subdivision Waterford Estates
MLS Listing ID 72418413
Sold Date 02/06/19
Style Colonial
Bedrooms 4
Full Baths 3
Half Baths 1
Year Built 1990
Annual Tax Amount $12,011
Tax Year 2018
Lot Size 0.710 Acres
Acres 0.71
Property Description
Nestled at the end of a quiet cul-de-sac in Waterford Estates sits the home of your dreams. Elegance, sophistication & comfort abound in this magnificent 4 bedroom Colonial style home. Each room has been carefully laid out and the beautiful foyer with a turned stairway greets you upon entering. Spacious front to back living room adorned with crown molding/chair rail and wood burning fireplace sets the scene for the remainder of what is yet to come. Formal dining room, 1st floor office w/fireplace and built in cabinetry, spacious family room w/gas fireplace insert, sunroom with views of 3/4 acre lot, and gourmet kitchen with cherry cabinetry, new granite counters and glass subway tile backsplash. Second floor offers Master bedroom suite w/fireplace, full bath and sitting area, 3 additional spacious BR & full bath with laundry. Lower level offers convenience kitchen, full bath, living room & office.Heated/self cleaning inground pool with cabana. Close to 93 & trains
Location
State MA
County Middlesex
Zoning Res
Direction Woburn Street to Crystal Road
Rooms
Family Room Flooring - Wall to Wall Carpet
Basement Full, Finished, Interior Entry
Primary Bedroom Level Second
Dining Room Flooring - Hardwood, Chair Rail
Kitchen Closet/Cabinets - Custom Built, Flooring - Vinyl, Dining Area, Countertops - Stone/Granite/Solid, Kitchen Island
Interior
Interior Features Closet, Closet/Cabinets - Custom Built, Pantry, Sitting Room, Sun Room, Home Office, Living/Dining Rm Combo
Heating Baseboard, Natural Gas, Fireplace
Cooling Central Air
Flooring Tile, Vinyl, Carpet, Laminate, Hardwood, Flooring - Wall to Wall Carpet, Flooring - Laminate
Fireplaces Number 4
Fireplaces Type Family Room, Living Room, Master Bedroom
Appliance Range, Oven, Dishwasher, Microwave, Gas Water Heater, Utility Connections for Gas Range, Utility Connections for Electric Oven
Laundry Bathroom - 3/4, Flooring - Stone/Ceramic Tile, Second Floor
Exterior
Exterior Feature Storage
Garage Spaces 2.0
Pool In Ground
Community Features Public Transportation, Shopping, Walk/Jog Trails, Medical Facility
Utilities Available for Gas Range, for Electric Oven
Roof Type Shingle
Total Parking Spaces 6
Garage Yes
Private Pool true
Building
Lot Description Wooded
Foundation Concrete Perimeter
Sewer Private Sewer
Water Public
Schools
Elementary Schools Woburn
Middle Schools Wms
High Schools Whs
Read Less
Want to know what your home might be worth? Contact us for a FREE valuation!

Our team is ready to help you sell your home for the highest possible price ASAP
Bought with Carolyn Giroux • Wilson Wolfe Real Estate
GET MORE INFORMATION

