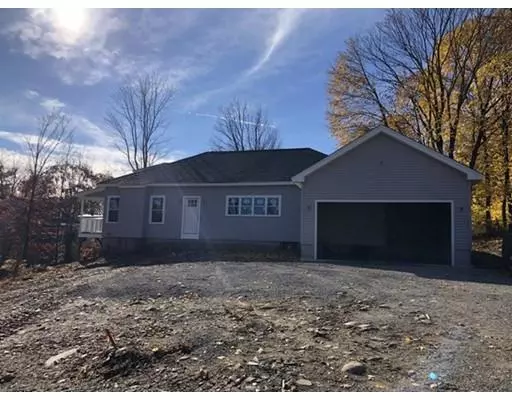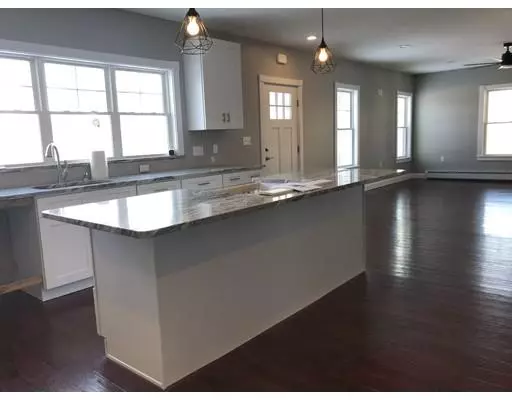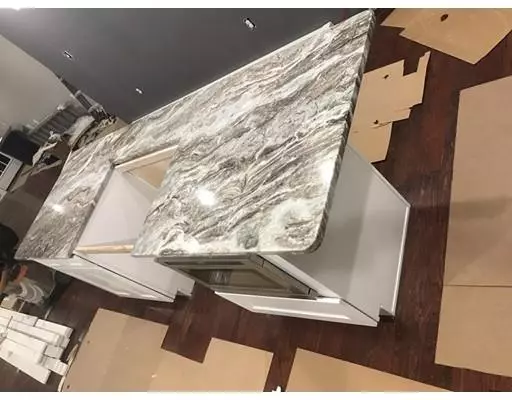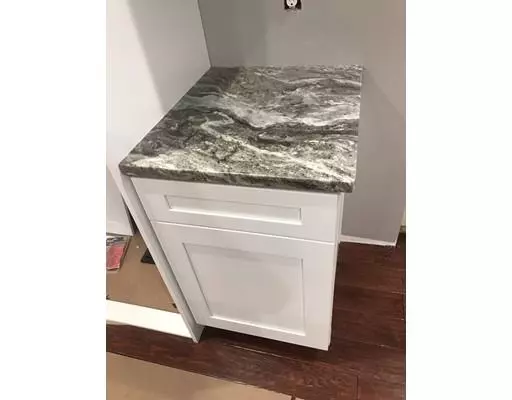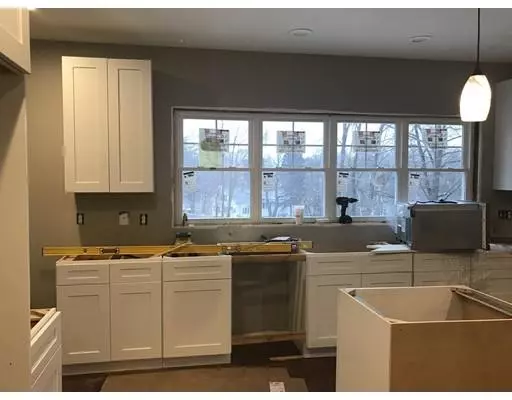$369,000
$369,000
For more information regarding the value of a property, please contact us for a free consultation.
14 Chestnut Street Leominster, MA 01453
4 Beds
2 Baths
2,060 SqFt
Key Details
Sold Price $369,000
Property Type Single Family Home
Sub Type Single Family Residence
Listing Status Sold
Purchase Type For Sale
Square Footage 2,060 sqft
Price per Sqft $179
MLS Listing ID 72418344
Sold Date 05/02/19
Style Ranch, Bungalow
Bedrooms 4
Full Baths 2
Year Built 1927
Lot Size 0.290 Acres
Acres 0.29
Property Description
NEW CONSTRUCTION* and this layout is completely different from your typical cookie-cutter style! Only the foundation and part of the framing are original - everything else is new, from the plumbing to electrical, windows & siding, roof, flooring and everything inside - PLUS an added Master Suite and 2 car garage! This house MUST be seen! Almost 1600 square feet on ONE level, featuring 9 foot ceilings and including three bedrooms & two full baths, and a very unique open floorplan kitchen-dining-living area with huge 8 foot kitchen island! PLUS ~500 finished square feet upstairs for bedroom or playroom or home office, including a special "nook" perfect for reading. Covered porch/deck off the living room for seasonal enjoyment and open walk-out basement level for storage or workshop. And did we mention the NEW framing, plumbing, cabinets & counters, fixtures, wallboard, spray foam insulation (R15 walls, R30 floor) and MORE? Accompanied showings due to active construction site.
Location
State MA
County Worcester
Zoning RB
Direction Pleasant Street to Chestnut. Driveway is first on left on Chestnut.
Rooms
Basement Full, Walk-Out Access, Concrete
Primary Bedroom Level First
Dining Room Flooring - Hardwood
Kitchen Flooring - Hardwood, Countertops - Stone/Granite/Solid, Kitchen Island
Interior
Heating Baseboard, Natural Gas
Cooling None
Flooring Wood, Tile, Carpet
Appliance Gas Water Heater, Tank Water Heater
Laundry In Basement
Exterior
Garage Spaces 2.0
Roof Type Shingle
Total Parking Spaces 4
Garage Yes
Building
Foundation Concrete Perimeter
Sewer Public Sewer
Water Public
Architectural Style Ranch, Bungalow
Read Less
Want to know what your home might be worth? Contact us for a FREE valuation!

Our team is ready to help you sell your home for the highest possible price ASAP
Bought with Nicole LeBlanc • Lamacchia Realty, Inc.
GET MORE INFORMATION

