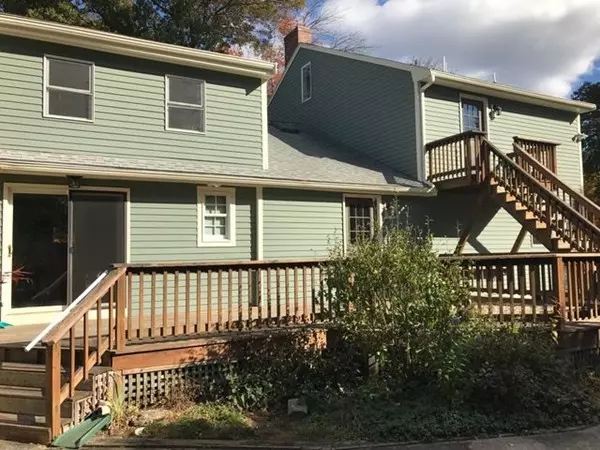$525,000
$537,000
2.2%For more information regarding the value of a property, please contact us for a free consultation.
5 Hunt Rd Wilmington, MA 01887
4 Beds
2 Baths
3,342 SqFt
Key Details
Sold Price $525,000
Property Type Single Family Home
Sub Type Single Family Residence
Listing Status Sold
Purchase Type For Sale
Square Footage 3,342 sqft
Price per Sqft $157
MLS Listing ID 72416082
Sold Date 12/12/18
Style Colonial, Contemporary
Bedrooms 4
Full Baths 2
HOA Y/N false
Year Built 1945
Annual Tax Amount $7,639
Tax Year 2019
Lot Size 7,405 Sqft
Acres 0.17
Property Description
3,000+ Sq. ft. custom designed for multigenerational living! This delightfully different, contemporary/colonial is sure to impress! Soaring catheral ceilings & gleaming hardwood floors greet you as you enter this single family with two separate living quarters for the extended family. The first floor has an open concept, fabulous floor plan with upper & lower living rooms, recessed lighting, post & beam ceiling, dining area, & cabinet packed kitchen, 3/4 bath, & 1st floor laundry. 3 generous sized bedrooms are tucked away behind the fireplace focal point on the 1st floor. Staircases at the front & back of the home lead to the 2nd floor with another kitchen, a bedroom, den, oversized full bath, & another laundry area. The home office can be utilized by either floor. The interior & exterior of the home are freshly painted & all hardwood floors have been refinished. Large Deck & Patio for entertaining. Convenient to schools, shopping, & train to Boston. Truly a home to be treasured!
Location
State MA
County Middlesex
Zoning R
Direction 129 to Shawsheen to Canal to Corey to Hunt.
Rooms
Family Room Cathedral Ceiling(s), Ceiling Fan(s), Flooring - Hardwood, Recessed Lighting, Sunken
Basement Full, Bulkhead, Concrete, Unfinished
Primary Bedroom Level First
Dining Room Flooring - Hardwood, Recessed Lighting
Kitchen Ceiling Fan(s), Flooring - Stone/Ceramic Tile, Recessed Lighting, Slider
Interior
Interior Features Recessed Lighting, Closet, Den, Home Office, Kitchen, Bonus Room
Heating Baseboard, Oil
Cooling Central Air
Flooring Wood, Tile, Vinyl, Carpet, Flooring - Wall to Wall Carpet, Flooring - Hardwood
Fireplaces Number 1
Fireplaces Type Living Room
Appliance Range, Dishwasher, Refrigerator, Washer, Dryer, Oil Water Heater, Tank Water Heater, Utility Connections for Gas Range, Utility Connections for Electric Dryer
Laundry First Floor, Washer Hookup
Exterior
Exterior Feature Storage
Community Features Public Transportation, Shopping, Medical Facility, Laundromat, Highway Access, T-Station
Utilities Available for Gas Range, for Electric Dryer, Washer Hookup
Waterfront Description Beach Front, Lake/Pond, 1 to 2 Mile To Beach, Beach Ownership(Public)
Roof Type Shingle
Garage No
Building
Lot Description Cleared, Level
Foundation Concrete Perimeter, Block
Sewer Private Sewer
Water Public
Schools
Elementary Schools Bout/Shaw
Middle Schools Wms
High Schools Whs/Shaw Tech
Others
Acceptable Financing Contract
Listing Terms Contract
Read Less
Want to know what your home might be worth? Contact us for a FREE valuation!

Our team is ready to help you sell your home for the highest possible price ASAP
Bought with Corey Bashaw • Dream Realty
GET MORE INFORMATION





