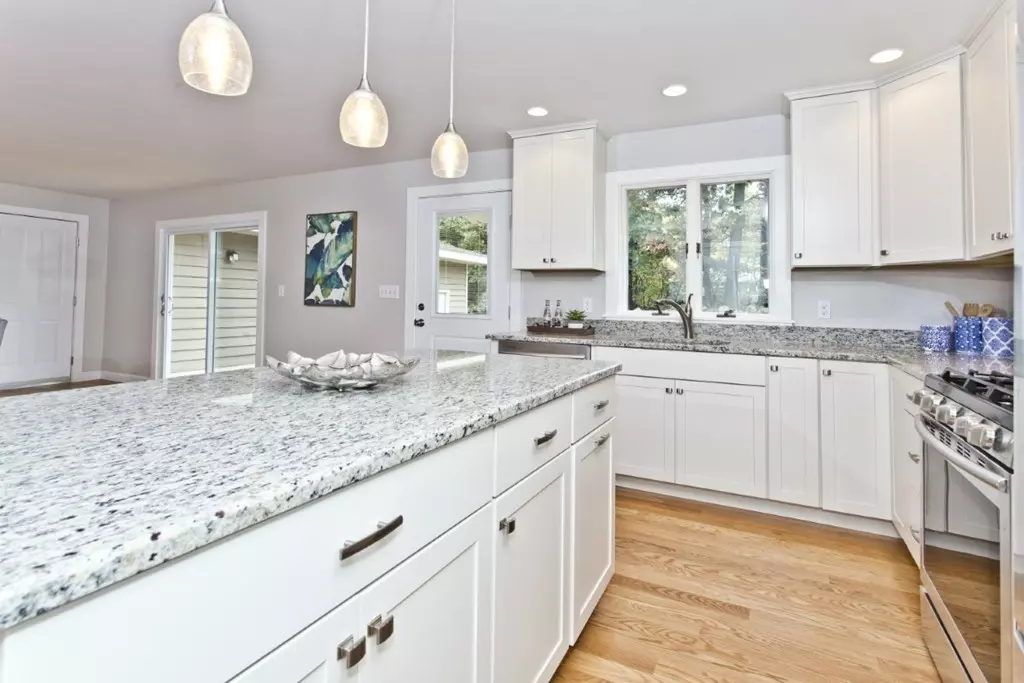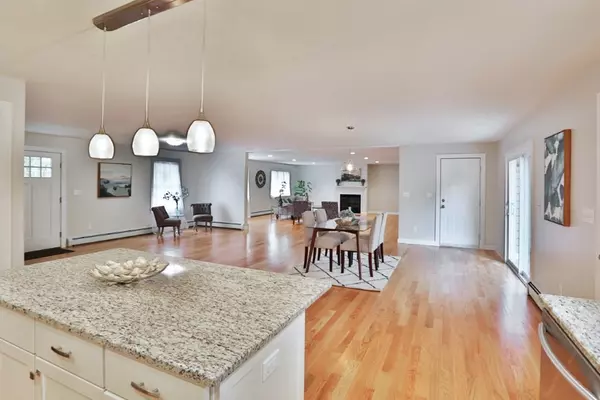$529,900
$529,900
For more information regarding the value of a property, please contact us for a free consultation.
9 Morse Avenue Wilmington, MA 01887
3 Beds
2 Baths
2,072 SqFt
Key Details
Sold Price $529,900
Property Type Single Family Home
Sub Type Single Family Residence
Listing Status Sold
Purchase Type For Sale
Square Footage 2,072 sqft
Price per Sqft $255
MLS Listing ID 72416018
Sold Date 12/13/18
Style Ranch
Bedrooms 3
Full Baths 2
Year Built 1984
Annual Tax Amount $7,117
Tax Year 2018
Lot Size 0.420 Acres
Acres 0.42
Property Description
NEW EVERYTHING! This spacious, extensively renovated ranch style home has over 2000 SF & combines the best of open concept design and one level living. Host your holiday gatherings in the enormous combo kitchen/dining/living space that can easily accommodate banquet style gatherings. Guests and family can easily spill over into the huge family room or spend quiet upcoming winter evenings cozying up in front of the gas fireplace. Three bedrooms are secluded from the living area & include a master with private bath w/walk-in shower & double vanity. Spend warmer seasons enjoying your private back yard as you dine alfresco from your new deck. Full basement with high ceilings is perfect for future expansion. Car enthusiasts will love the oversized garage with plenty of space for workshop, lifts and/or storage. Located on a quiet street with quick and easy access to highways and major roadways, shops, parks, restaurants and more. Stop by an open house or make your private appointment today
Location
State MA
County Middlesex
Zoning 1010
Direction Lowell to left on Woburn to right on Morse
Rooms
Family Room Flooring - Hardwood, Cable Hookup, Open Floorplan, Recessed Lighting
Basement Full, Walk-Out Access, Interior Entry, Concrete
Primary Bedroom Level First
Dining Room Flooring - Hardwood, Open Floorplan, Recessed Lighting
Kitchen Flooring - Hardwood, Countertops - Stone/Granite/Solid, Kitchen Island, Open Floorplan, Stainless Steel Appliances
Interior
Heating Central, Baseboard, Natural Gas
Cooling Window Unit(s)
Flooring Wood, Tile
Fireplaces Number 1
Fireplaces Type Family Room
Appliance Range, Dishwasher, Microwave, Refrigerator, Gas Water Heater, Plumbed For Ice Maker, Utility Connections for Gas Range, Utility Connections for Gas Oven, Utility Connections for Electric Dryer
Laundry In Basement, Washer Hookup
Exterior
Garage Spaces 2.0
Utilities Available for Gas Range, for Gas Oven, for Electric Dryer, Washer Hookup, Icemaker Connection
Roof Type Shingle
Total Parking Spaces 6
Garage Yes
Building
Lot Description Cleared
Foundation Concrete Perimeter
Sewer Private Sewer
Water Public
Others
Acceptable Financing Contract
Listing Terms Contract
Read Less
Want to know what your home might be worth? Contact us for a FREE valuation!

Our team is ready to help you sell your home for the highest possible price ASAP
Bought with Christopher McKenna • Commonwealth Standard Realty Advisors
GET MORE INFORMATION





