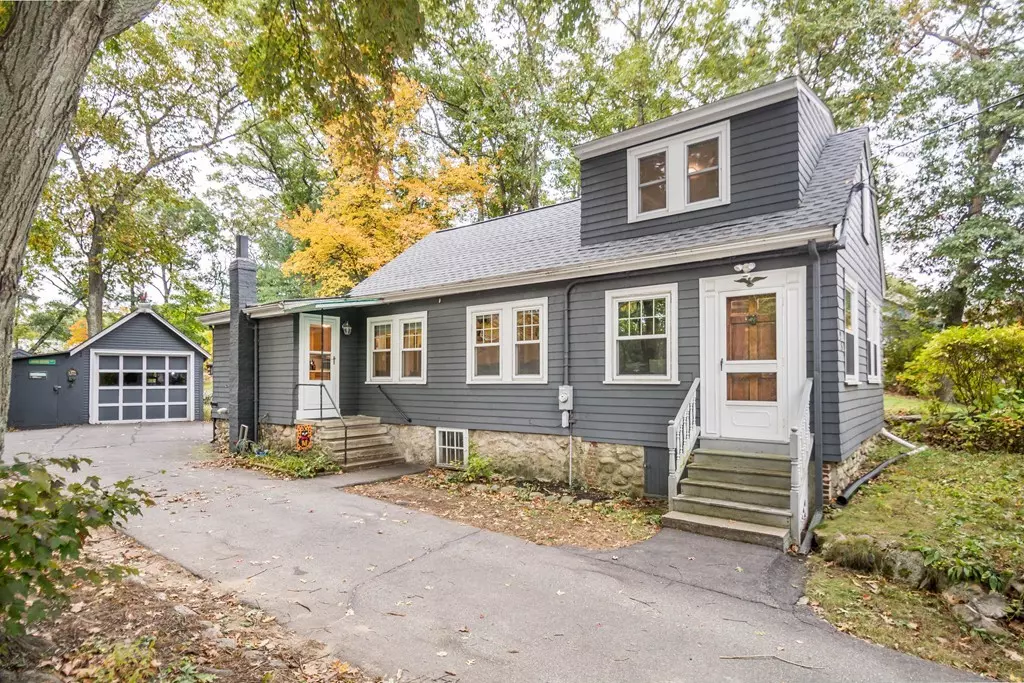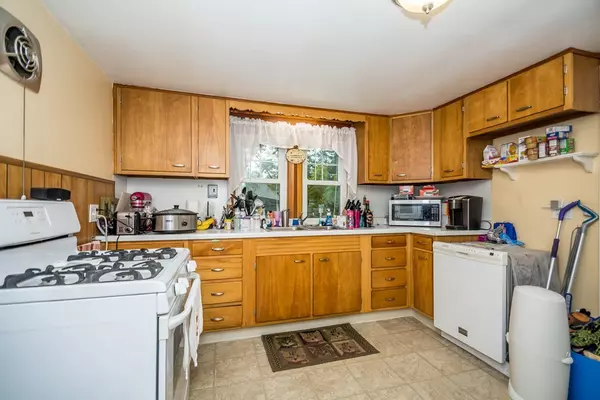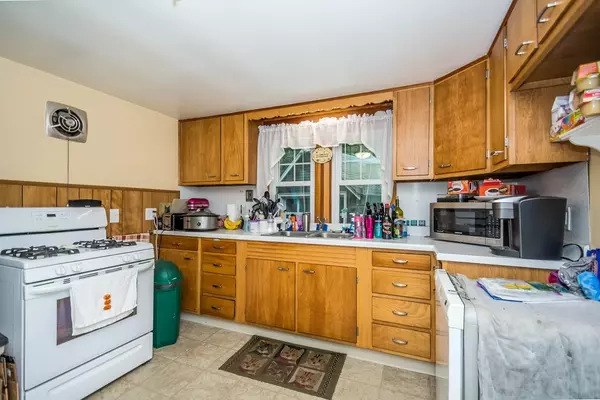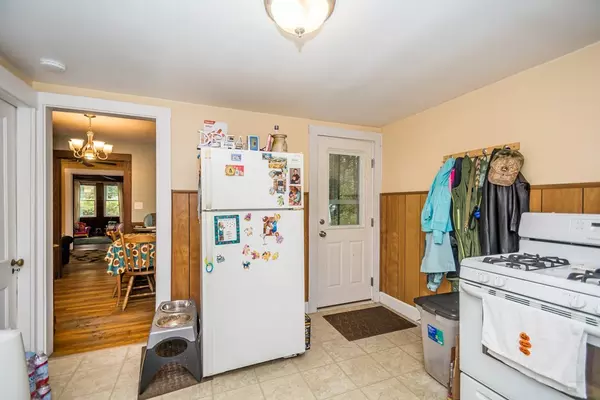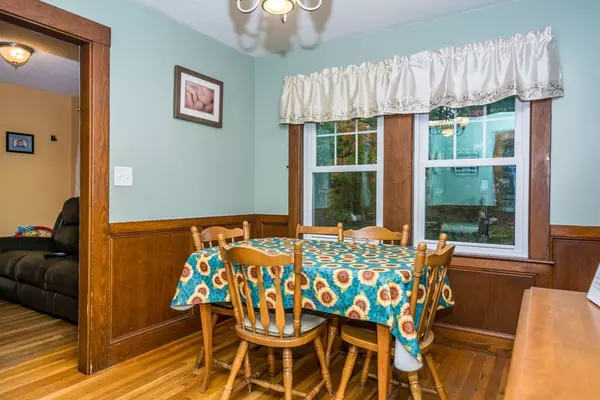$384,000
$365,900
4.9%For more information regarding the value of a property, please contact us for a free consultation.
195 Taft Rd Wilmington, MA 01887
2 Beds
1 Bath
1,220 SqFt
Key Details
Sold Price $384,000
Property Type Single Family Home
Sub Type Single Family Residence
Listing Status Sold
Purchase Type For Sale
Square Footage 1,220 sqft
Price per Sqft $314
MLS Listing ID 72415567
Sold Date 12/07/18
Style Cape
Bedrooms 2
Full Baths 1
HOA Y/N false
Year Built 1930
Annual Tax Amount $4,844
Tax Year 2018
Lot Size 1.150 Acres
Acres 1.15
Property Description
Very first time on the market! Built when efficient space, a home garden and informal individuality were originally cool, this home has been in the same family for generations. Set back on a full Acre lot, this affordable and warm cape has a first floor bedroom and charming second bedroom upstairs plus a sitting area with potential for further expansion. Craftsman character shows in the wood coffered ceilings in the living room, stained wood trim, built in dining room hutch and traditional oak hardwood floors. Parking is plentiful in the spacious driveway and you'll appreciate the retro 1 car garage plus 2 sheds. Updated energy efficient vinyl windows, quality heating and central air conditioning. Centrally located in a neighborhood of more expensive homes, convenient to the train stations and routes 3, 93 and 128. Large yard is delightfully set back and private. Cheaper than rent and more unique than a condo. Ask us about Mass Housing purchase programs with no money out pocket.
Location
State MA
County Middlesex
Zoning Res. 20
Direction I-93 to Route 129 (Lowell St) to Route 38 to Route 62 to Boutwell St. to Taft Road, #195. Use GPS.
Rooms
Family Room Coffered Ceiling(s), Flooring - Hardwood
Basement Partial, Bulkhead, Concrete
Primary Bedroom Level First
Dining Room Closet/Cabinets - Custom Built, Flooring - Hardwood
Kitchen Flooring - Laminate
Interior
Interior Features Sitting Room
Heating Central, Forced Air, Propane
Cooling Central Air
Flooring Carpet, Laminate, Hardwood, Wood Laminate
Appliance Range, Dishwasher, Refrigerator, Tank Water Heater, Utility Connections for Gas Range
Exterior
Exterior Feature Stone Wall
Garage Spaces 1.0
Community Features Shopping, Highway Access, Public School, T-Station
Utilities Available for Gas Range
Roof Type Shingle
Total Parking Spaces 4
Garage Yes
Building
Lot Description Wooded
Foundation Stone
Sewer Private Sewer
Water Public
Schools
Elementary Schools Call Supt
Middle Schools Call Supt
High Schools Wilmington
Others
Senior Community false
Read Less
Want to know what your home might be worth? Contact us for a FREE valuation!

Our team is ready to help you sell your home for the highest possible price ASAP
Bought with Tetyana Ivanina • RE/MAX Andrew Realty Services
GET MORE INFORMATION

