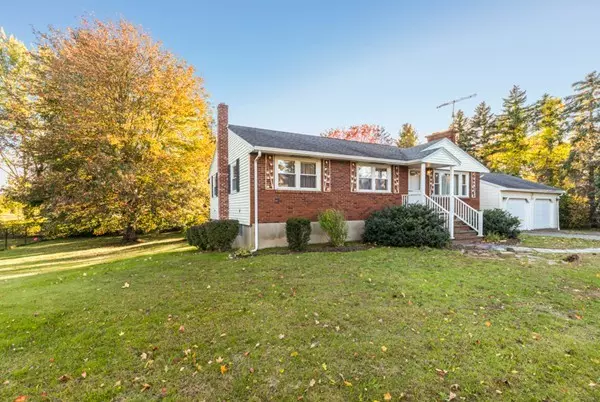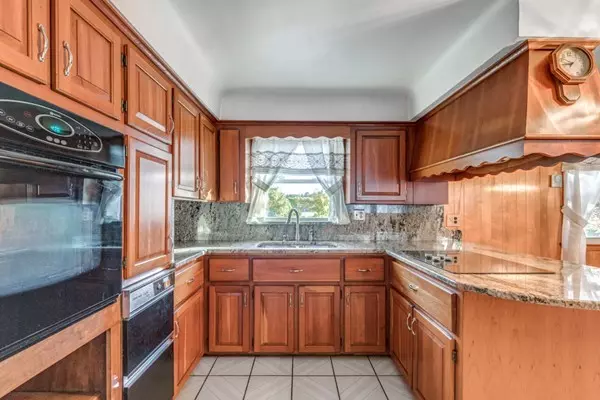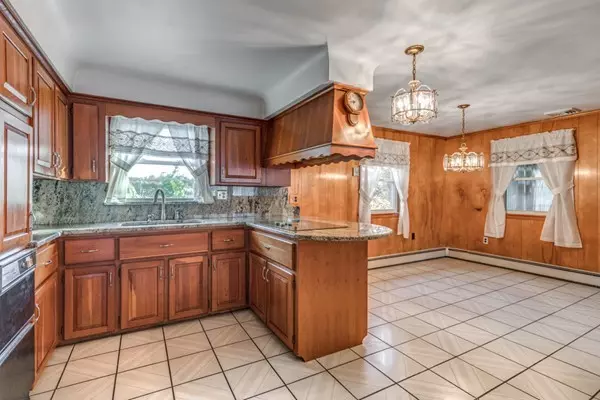$451,500
$439,900
2.6%For more information regarding the value of a property, please contact us for a free consultation.
61 Lowell St. Wilmington, MA 01887
3 Beds
1 Bath
2,000 SqFt
Key Details
Sold Price $451,500
Property Type Single Family Home
Sub Type Single Family Residence
Listing Status Sold
Purchase Type For Sale
Square Footage 2,000 sqft
Price per Sqft $225
Subdivision Yentile Farm
MLS Listing ID 72412291
Sold Date 11/29/18
Style Ranch
Bedrooms 3
Full Baths 1
HOA Y/N false
Year Built 1962
Annual Tax Amount $5,265
Tax Year 2018
Lot Size 0.490 Acres
Acres 0.49
Property Description
What you'll LOVE most about this home; there is an amazing family room in the finished walk-out, there are 3 spacious bedrooms, gorgeous shining hardwood thru-out, open floor plan between kitchen/living/dining and oversized 2 car garage! The finished walk out family room will be the place to gather for years to come. With over 750+ sq. ft. of living space there is room for everyone. Make it your own with paint & some personal touches. The kitchen was updated w/granite and there is a half wall between the rooms to open the space and add light. Private bedrms set off foyer at the end of hall. Smart buyers will see all this home has to offer and all the possibilities. The perfect oversized layout for one floor living but with space for the entire family. Bonus rm & laundry in bsmt.This home abuts the new Yentile Farm recreational area & is a shining example of outdoor space/walking trails/an extension of privacy for the new owners. Minutes to Rt. 93 & Rt. 38, make this a commuter's dream!
Location
State MA
County Middlesex
Zoning RES
Direction Rt. 129 is Lowell St., house is near Cross St. at Yentile Farm
Rooms
Family Room Wood / Coal / Pellet Stove, Closet, Flooring - Wall to Wall Carpet, Window(s) - Picture
Basement Full, Finished, Walk-Out Access, Interior Entry, Sump Pump, Concrete
Primary Bedroom Level First
Dining Room Flooring - Stone/Ceramic Tile, Exterior Access
Kitchen Flooring - Stone/Ceramic Tile, Dining Area, Countertops - Stone/Granite/Solid, Open Floorplan, Peninsula
Interior
Interior Features Closet - Linen, Walk-in Storage, Closet, Entrance Foyer, Bonus Room, Mud Room
Heating Baseboard, Oil
Cooling Central Air
Flooring Tile, Carpet, Hardwood, Flooring - Hardwood, Flooring - Wall to Wall Carpet, Flooring - Vinyl
Fireplaces Number 1
Fireplaces Type Living Room
Appliance Oven, Trash Compactor, Countertop Range, Oil Water Heater, Tank Water Heaterless, Utility Connections for Electric Range, Utility Connections for Electric Oven, Utility Connections for Electric Dryer
Laundry Electric Dryer Hookup, Walk-in Storage, Washer Hookup, In Basement
Exterior
Exterior Feature Rain Gutters, Storage
Garage Spaces 2.0
Community Features Public Transportation, Shopping, Tennis Court(s), Park, Walk/Jog Trails, Bike Path, Conservation Area, Highway Access, House of Worship, Public School, Other, Sidewalks
Utilities Available for Electric Range, for Electric Oven, for Electric Dryer, Washer Hookup
Roof Type Shingle
Total Parking Spaces 4
Garage Yes
Building
Lot Description Wooded, Level
Foundation Concrete Perimeter
Sewer Private Sewer
Water Public
Schools
Elementary Schools Wild/Wob/North
Middle Schools Wms
High Schools Whs
Others
Senior Community false
Acceptable Financing Contract
Listing Terms Contract
Read Less
Want to know what your home might be worth? Contact us for a FREE valuation!

Our team is ready to help you sell your home for the highest possible price ASAP
Bought with The Orton Group • RE/MAX Platinum
GET MORE INFORMATION





