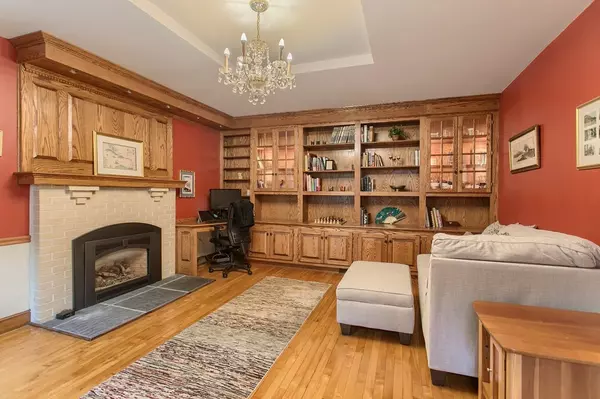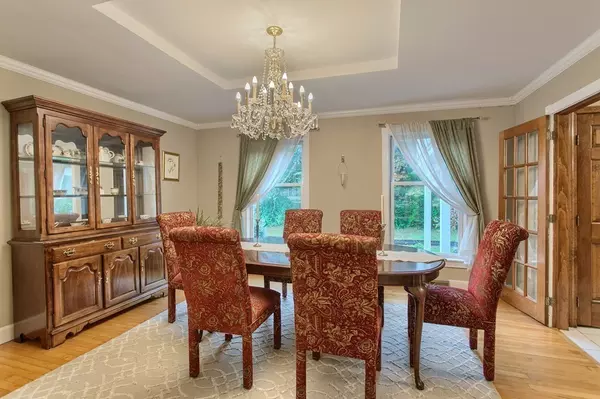$545,000
$549,900
0.9%For more information regarding the value of a property, please contact us for a free consultation.
12 Ingalls Road Tyngsborough, MA 01879
4 Beds
3.5 Baths
3,532 SqFt
Key Details
Sold Price $545,000
Property Type Single Family Home
Sub Type Single Family Residence
Listing Status Sold
Purchase Type For Sale
Square Footage 3,532 sqft
Price per Sqft $154
MLS Listing ID 72411026
Sold Date 01/04/19
Style Colonial
Bedrooms 4
Full Baths 3
Half Baths 1
HOA Y/N false
Year Built 1989
Annual Tax Amount $8,505
Tax Year 2018
Lot Size 2.290 Acres
Acres 2.29
Property Description
Imagine coming home every day to your own private oasis. Set back from the road on 2+ private acres, this custom, 4-bedroom/3.5-bath colonial is surrounded by blooming perennials and the sounds of nature. Its circular driveway, widow's walk, and stately portico make this home one of a kind. Versatile floorplan boasts 3500+ square feet of living space on three levels, with gorgeous hardwood floors throughout. Lovely granite eat-in kitchen features a gas cooktop and plenty of room for entertaining. Elegant, airy family room boasts a cathedral ceiling and grand floor-to-ceiling fireplace and double sliders to large deck. Office/living room includes custom cabinetry and a second fireplace. Spectacular master suite with sitting area, walk-in cedar and 2 other closets, and balcony access offers a perfect respite, or relax in the recently remodeled bath with luxurious walk-in shower. A truly unique home in a peaceful, convenient location.
Location
State MA
County Middlesex
Zoning R1
Direction Scribner Hill Road to Ingalls Road
Rooms
Family Room Skylight, Ceiling Fan(s), Flooring - Hardwood, Cable Hookup, Deck - Exterior, Exterior Access, Recessed Lighting, Slider
Basement Full, Interior Entry, Garage Access, Unfinished
Primary Bedroom Level Second
Dining Room Flooring - Hardwood, French Doors
Kitchen Flooring - Stone/Ceramic Tile, Window(s) - Bay/Bow/Box, Dining Area, Pantry, Countertops - Stone/Granite/Solid, Kitchen Island, Recessed Lighting, Gas Stove, Peninsula
Interior
Interior Features Closet, High Speed Internet Hookup, Ceiling Fan(s), Closet/Cabinets - Custom Built, Bathroom - Full, Bathroom - With Shower Stall, Office, Bonus Room, Bathroom, Central Vacuum, Wired for Sound
Heating Forced Air, Oil
Cooling Central Air
Flooring Tile, Carpet, Hardwood, Flooring - Hardwood, Flooring - Stone/Ceramic Tile
Fireplaces Number 2
Fireplaces Type Living Room
Appliance Range, Dishwasher, Microwave, Refrigerator, Washer, Dryer, Vacuum System, Electric Water Heater, Utility Connections for Gas Range
Laundry First Floor, Washer Hookup
Exterior
Exterior Feature Storage, Professional Landscaping, Sprinkler System, Stone Wall
Garage Spaces 2.0
Community Features Walk/Jog Trails
Utilities Available for Gas Range, Washer Hookup
Roof Type Shingle
Total Parking Spaces 8
Garage Yes
Building
Foundation Concrete Perimeter
Sewer Private Sewer
Water Private
Schools
Elementary Schools Tyngsboro E.S.
Middle Schools Tyngsboro M.S.
High Schools Tyngsboro H.S.
Others
Senior Community false
Read Less
Want to know what your home might be worth? Contact us for a FREE valuation!

Our team is ready to help you sell your home for the highest possible price ASAP
Bought with Blood Team • Keller Williams Realty-Merrimack
GET MORE INFORMATION





