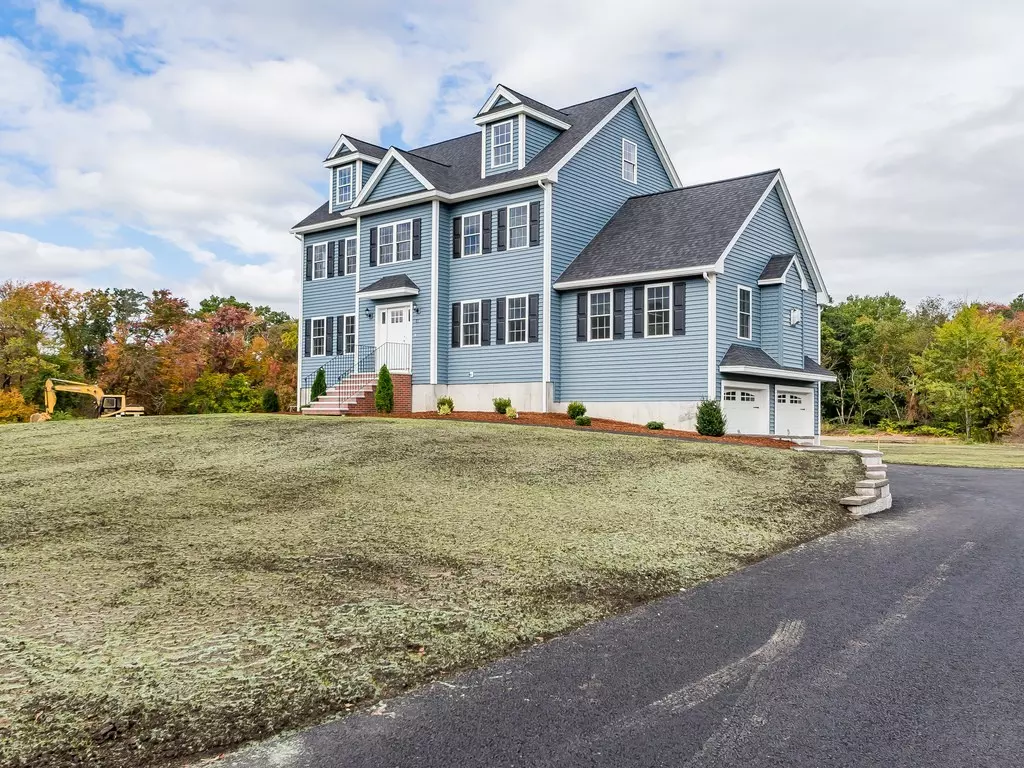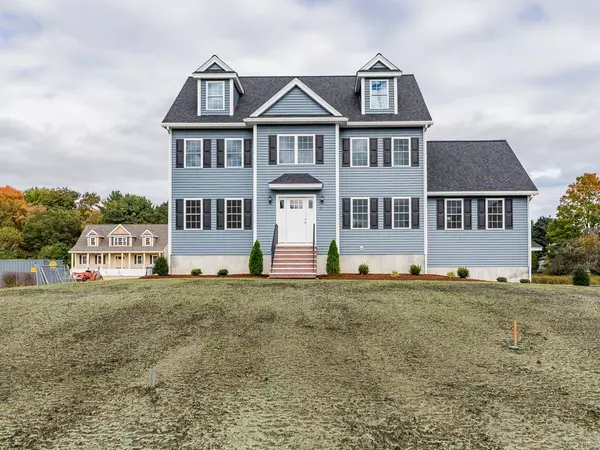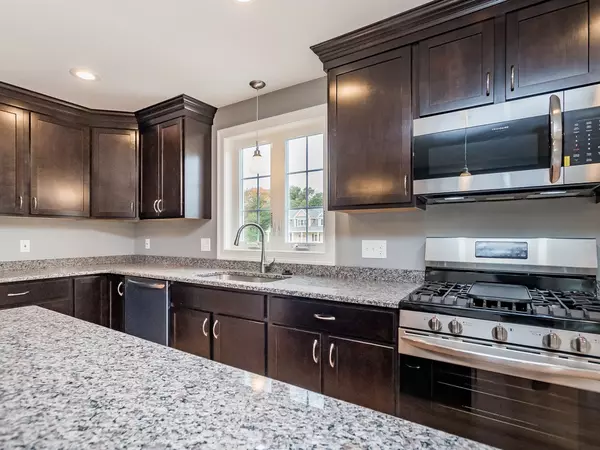$750,000
$799,900
6.2%For more information regarding the value of a property, please contact us for a free consultation.
83 Mink Run Rd Wilmington, MA 01887
4 Beds
2.5 Baths
2,560 SqFt
Key Details
Sold Price $750,000
Property Type Single Family Home
Sub Type Single Family Residence
Listing Status Sold
Purchase Type For Sale
Square Footage 2,560 sqft
Price per Sqft $292
MLS Listing ID 72411001
Sold Date 12/06/18
Style Colonial
Bedrooms 4
Full Baths 2
Half Baths 1
HOA Y/N false
Year Built 2018
Annual Tax Amount $999
Tax Year 2018
Lot Size 0.580 Acres
Acres 0.58
Property Description
Gorgeous New Construction home with granite counter tops and hardwood floors throughout, situated on a breathtaking lot. Home features large gourmet kitchen with dining area and sliders to the deck that overlooks beautiful back yard, impressive master suite with walk-in closet and master bath with custom tiled shower and double vanity. Love to entertain? You will enjoy the huge great room with gas fireplace and vaulted ceilings, as well as formal dining room with wainscoting and crown molding. Full basement and walk-up attic offer plenty of room for storage or expansion, 2 car garage, and so much more! This home is on town water AND town sewer! Convenient location with easy access to shopping, fine dining, commuter rail, and highways.
Location
State MA
County Middlesex
Zoning R
Direction Route 129 (Shawsheen Ave) to Hopkins to Mink Run Road or Cook St to Alexander to Mink Run Rd
Rooms
Family Room Flooring - Hardwood
Basement Full, Interior Entry, Garage Access
Primary Bedroom Level Second
Dining Room Flooring - Hardwood, Chair Rail
Kitchen Bathroom - Full, Flooring - Hardwood, Window(s) - Picture, Dining Area, Countertops - Stone/Granite/Solid, Kitchen Island, Cabinets - Upgraded, Deck - Exterior, Exterior Access, Open Floorplan, Recessed Lighting, Slider, Stainless Steel Appliances
Interior
Heating Forced Air, Natural Gas
Cooling Central Air
Flooring Tile, Hardwood
Fireplaces Number 1
Fireplaces Type Living Room
Appliance Range, Dishwasher, Microwave, Gas Water Heater, Utility Connections for Gas Range, Utility Connections for Gas Oven, Utility Connections for Electric Dryer
Laundry Main Level, Electric Dryer Hookup, Washer Hookup, First Floor
Exterior
Garage Spaces 2.0
Utilities Available for Gas Range, for Gas Oven, for Electric Dryer, Washer Hookup
Total Parking Spaces 4
Garage Yes
Building
Lot Description Cleared, Gentle Sloping, Level
Foundation Concrete Perimeter
Sewer Public Sewer
Water Public
Schools
Elementary Schools Shawsheen
Middle Schools Wilmington
High Schools Wilmington
Others
Senior Community false
Acceptable Financing Contract
Listing Terms Contract
Read Less
Want to know what your home might be worth? Contact us for a FREE valuation!

Our team is ready to help you sell your home for the highest possible price ASAP
Bought with DiCenso & Spaniol Team • RE/MAX Encore
GET MORE INFORMATION





