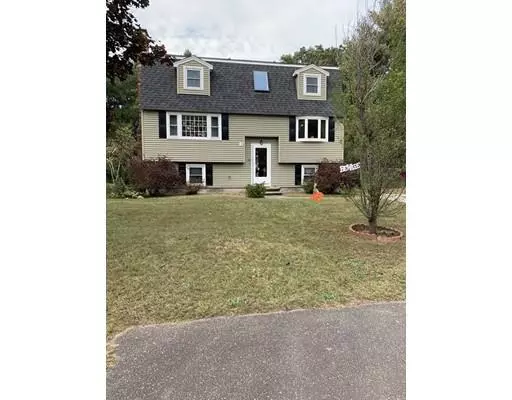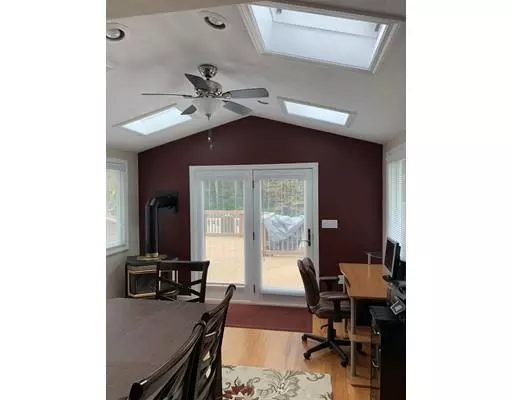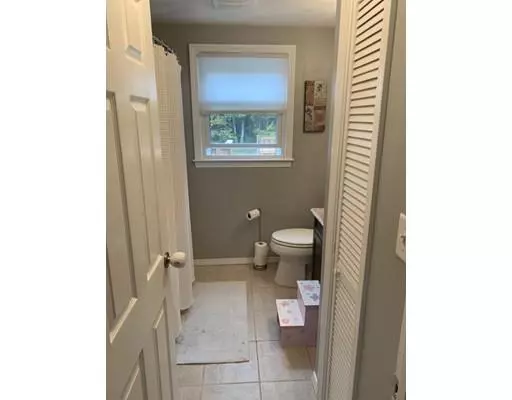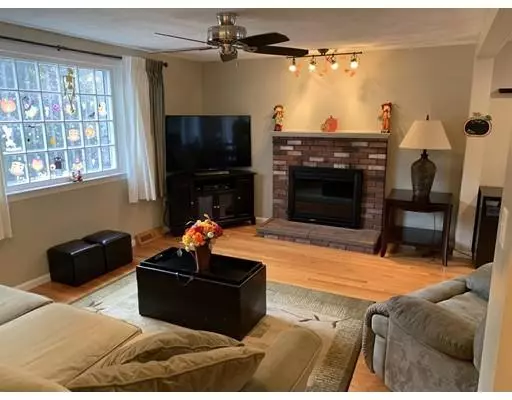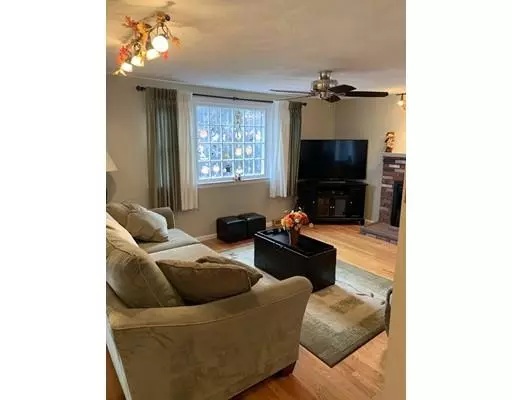$570,000
$575,000
0.9%For more information regarding the value of a property, please contact us for a free consultation.
33 Blanchard Road Wilmington, MA 01887
3 Beds
2 Baths
2,325 SqFt
Key Details
Sold Price $570,000
Property Type Single Family Home
Sub Type Single Family Residence
Listing Status Sold
Purchase Type For Sale
Square Footage 2,325 sqft
Price per Sqft $245
MLS Listing ID 72410762
Sold Date 04/09/19
Style Gambrel /Dutch
Bedrooms 3
Full Baths 2
HOA Y/N false
Year Built 1983
Annual Tax Amount $5,935
Tax Year 2018
Lot Size 0.520 Acres
Acres 0.52
Property Description
Open house for 1/27 cancelled.Nothing to do but move in!! Large 3 bed 2 bath with massive fenced in yard on a quiet cul de sac surrounded by unbuildable conservation land. Main level features a large living room/bonus room combo with a wood burning fireplace and a propane heat stove with access to a large deck overlooking yard. Good size kitchen/dining room combo with granite countertops and newer cabinets. Full bath with tub and shower. Second floor features 3 bedrooms including an oversized master bedroom and a second full bath with tub and shower. Every room on main level and level 2 has hardwood floors including all 3 sets of stairs. Finished walk out basement features a bonus living room, office, laundry, and loads of storage area. Large deck overlooks a .5 acre lot with fenced in yard. Windows, roof and heating system all replaced in 2010. Too much to list, come see for yourself!
Location
State MA
County Middlesex
Zoning r
Direction Aldrich to Kendall to Blanchard
Rooms
Family Room Wood / Coal / Pellet Stove, Skylight, Cathedral Ceiling(s), Ceiling Fan(s), Flooring - Wood
Basement Full, Finished, Walk-Out Access
Primary Bedroom Level Second
Dining Room Flooring - Stone/Ceramic Tile, Breakfast Bar / Nook
Kitchen Flooring - Stone/Ceramic Tile, Countertops - Stone/Granite/Solid
Interior
Interior Features Bonus Room, Office
Heating Forced Air, Oil, Electric, Propane
Cooling None
Flooring Wood, Tile, Flooring - Laminate
Fireplaces Number 1
Fireplaces Type Living Room
Appliance Range, Dishwasher, Disposal, Microwave, Refrigerator, Electric Water Heater, Utility Connections for Electric Range, Utility Connections for Electric Dryer
Laundry In Basement
Exterior
Exterior Feature Rain Gutters
Fence Fenced
Community Features Public Transportation, Shopping, Golf, Laundromat, Highway Access, Public School, T-Station
Utilities Available for Electric Range, for Electric Dryer
Roof Type Shingle
Total Parking Spaces 3
Garage No
Building
Lot Description Cul-De-Sac, Easements
Foundation Concrete Perimeter
Sewer Inspection Required for Sale, Private Sewer
Water Public
Schools
Elementary Schools Shawsheen
High Schools Wilmington
Others
Acceptable Financing Contract
Listing Terms Contract
Read Less
Want to know what your home might be worth? Contact us for a FREE valuation!

Our team is ready to help you sell your home for the highest possible price ASAP
Bought with Michael Shea • MerryFox Realty
GET MORE INFORMATION

