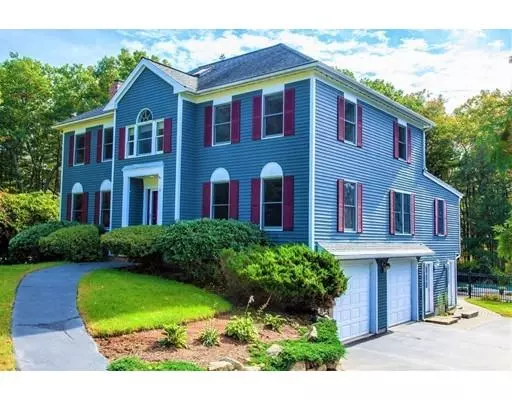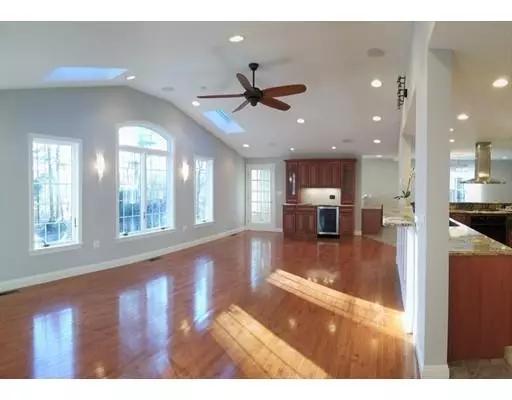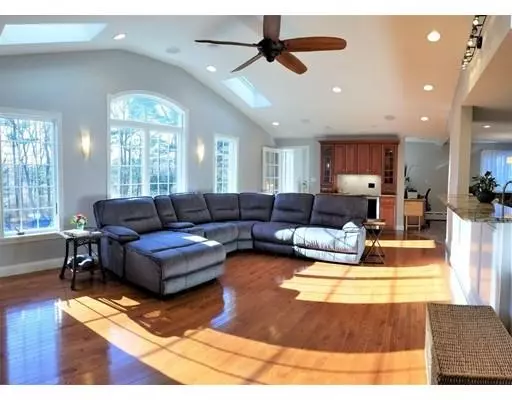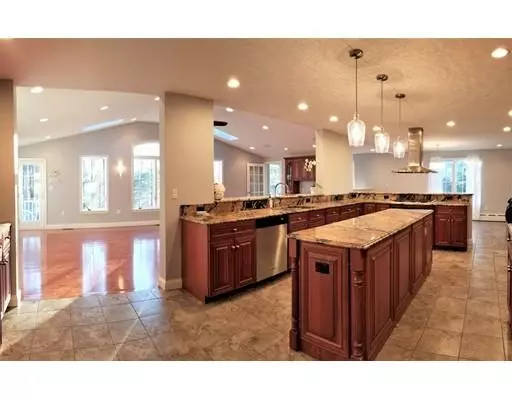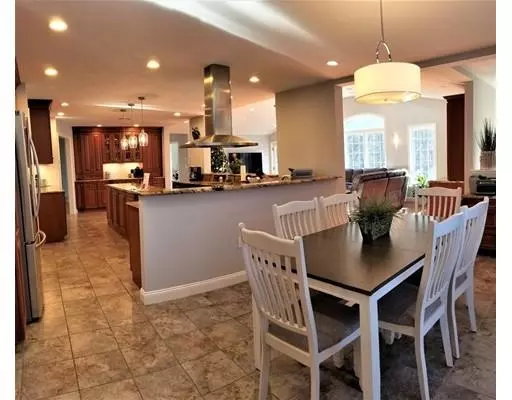$810,000
$809,900
For more information regarding the value of a property, please contact us for a free consultation.
2 Serenoa Lane Wilmington, MA 01887
4 Beds
5 Baths
4,021 SqFt
Key Details
Sold Price $810,000
Property Type Single Family Home
Sub Type Single Family Residence
Listing Status Sold
Purchase Type For Sale
Square Footage 4,021 sqft
Price per Sqft $201
MLS Listing ID 72410664
Sold Date 03/27/19
Style Colonial
Bedrooms 4
Full Baths 4
Half Baths 2
Year Built 1998
Annual Tax Amount $11,267
Tax Year 2018
Lot Size 0.630 Acres
Acres 0.63
Property Description
Come see the kind of value your money buys 20 minutes north of Boston. Elegant OPEN CONCEPT family home packed with EVERY AMENITY you require including a CUSTOM BUILT KITCHEN open to the CATHEDRAL CEILING FAMILY ROOM with Surround Sound, Livingroom with WOOD BURNING FIREPLACE and inlaid hardwood floors, Formal dining room, and OVERSIZED HEATED TWO CAR GARAGE. This house is built for staycations with the extended family in its RESORT STYLE YARD, large stone patio overlooking the HEATED INGROUND POOL with Waterfall and SPA, Custom BBQ Pit and Cabana outfitted with kitchenette and 3/4 bath to service the pool. Located in NORTH WILMINGTON's finest CUL DE SAC location, its quick access to Route 93 puts Boston within striking distance and yet provides the privacy, peace and quiet you crave. Buy with confidence - this home comes with a One Year Home Warranty covering all major systems. This property is surrounded by homes of similar architectural distinction. Hurry!
Location
State MA
County Middlesex
Area North Wilmington
Zoning Res
Direction Woburn Street to Serenoa Lane
Rooms
Family Room Bathroom - Half, Skylight, Cathedral Ceiling(s), Ceiling Fan(s), Flooring - Hardwood, Balcony / Deck, French Doors, Wet Bar, Cable Hookup, Open Floorplan, Recessed Lighting
Basement Finished, Walk-Out Access, Interior Entry, Garage Access
Primary Bedroom Level Second
Dining Room Flooring - Hardwood, Recessed Lighting
Kitchen Closet/Cabinets - Custom Built, Flooring - Stone/Ceramic Tile, Pantry, Countertops - Stone/Granite/Solid, Kitchen Island, Breakfast Bar / Nook, Cabinets - Upgraded, Open Floorplan, Recessed Lighting, Storage, Wine Chiller
Interior
Interior Features Bathroom - 3/4, Bathroom - Tiled With Shower Stall, Bathroom - Full, Bathroom - Double Vanity/Sink, Bathroom - Tiled With Tub & Shower, Ceiling Fan(s), Recessed Lighting, Closet/Cabinets - Custom Built, Bathroom, Game Room, Bonus Room, Exercise Room, Mud Room, Wet Bar
Heating Baseboard, Natural Gas
Cooling Central Air
Flooring Wood, Tile, Flooring - Stone/Ceramic Tile, Flooring - Hardwood
Fireplaces Number 1
Fireplaces Type Living Room
Appliance Range, Oven, Dishwasher, Trash Compactor, Range Hood, Gas Water Heater, Utility Connections for Gas Range
Laundry Flooring - Stone/Ceramic Tile, Dryer Hookup - Dual, Walk-in Storage, Washer Hookup, First Floor
Exterior
Exterior Feature Balcony, Rain Gutters, Storage, Professional Landscaping, Decorative Lighting, Garden, Stone Wall
Garage Spaces 2.0
Fence Fenced/Enclosed, Fenced
Pool Pool - Inground Heated
Community Features Public Transportation, Shopping, Tennis Court(s), Park, Walk/Jog Trails, Medical Facility, Conservation Area, Highway Access, House of Worship, Private School, Public School
Utilities Available for Gas Range
Roof Type Shingle
Total Parking Spaces 6
Garage Yes
Private Pool true
Building
Lot Description Cul-De-Sac, Corner Lot, Wooded
Foundation Concrete Perimeter
Sewer Private Sewer
Water Public
Schools
Elementary Schools Woburn St.
Middle Schools Wms
High Schools Whs
Others
Acceptable Financing Contract
Listing Terms Contract
Read Less
Want to know what your home might be worth? Contact us for a FREE valuation!

Our team is ready to help you sell your home for the highest possible price ASAP
Bought with Karen Lee • Keller Williams Realty
GET MORE INFORMATION

