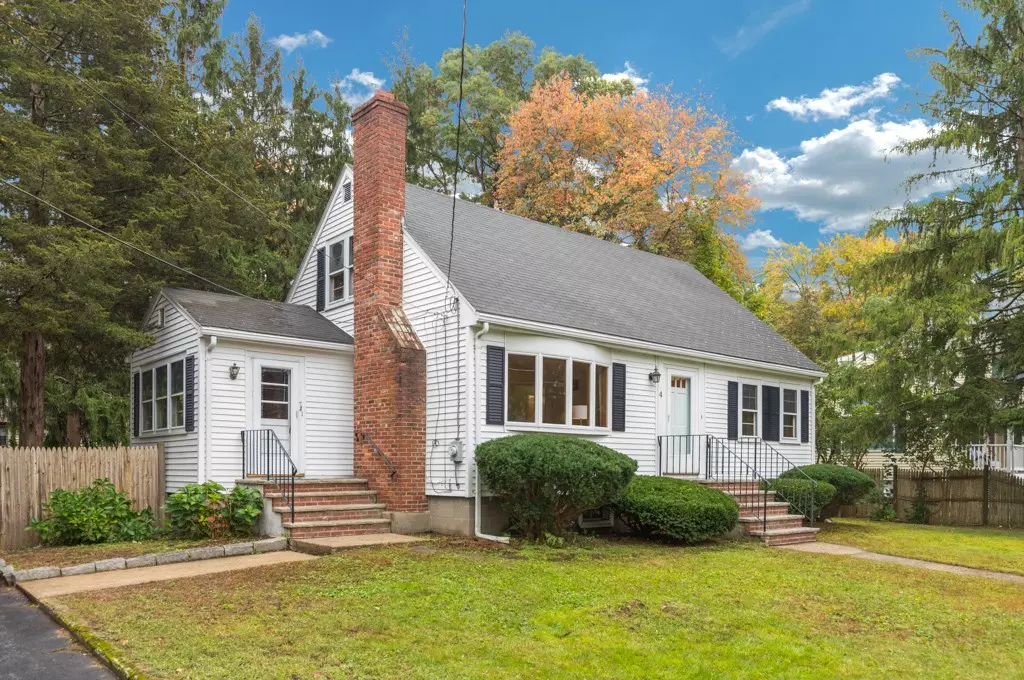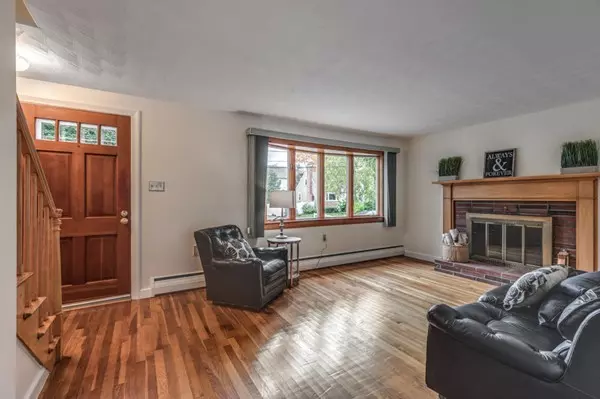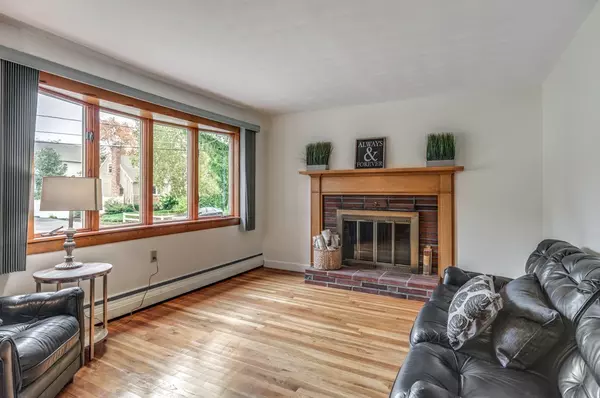$442,500
$449,900
1.6%For more information regarding the value of a property, please contact us for a free consultation.
4 Birchwood Rd Wilmington, MA 01887
4 Beds
1.5 Baths
1,632 SqFt
Key Details
Sold Price $442,500
Property Type Single Family Home
Sub Type Single Family Residence
Listing Status Sold
Purchase Type For Sale
Square Footage 1,632 sqft
Price per Sqft $271
MLS Listing ID 72409677
Sold Date 12/27/18
Style Cape
Bedrooms 4
Full Baths 1
Half Baths 1
HOA Y/N false
Year Built 1956
Annual Tax Amount $5,274
Tax Year 2018
Lot Size 10,018 Sqft
Acres 0.23
Property Description
Sited on a beautiful side street in a quiet North Wilmington neighborhood sits this handsome and solidly built 4 bedroom Cape Cod style home. Hardwood flooring throughout with a first floor layout consisting of a lovely brick fireplaced living room, large eat in kitchen, full bath, two bedrooms and a mud room addition. Second level offers two front to back bedrooms and a half bath rounding out this great home. Use your imagination and your inner Joanna Gaines and transform this house into your own HGTV reveal! Fully fenced in10k sq ft lot with spacious deck, plenty of off street parking and minutes to North Wilmington commuter rail station and Rt. 93. Here is a great opportunity to be in for the holidays and entertain friends and family in your new home! Become a part of the Wilmington community and enjoy all it has to offer. What are you waiting for....your new home awaits!
Location
State MA
County Middlesex
Zoning res
Direction Route 62 to Shady Lane Dr to Birchwood
Rooms
Basement Full, Bulkhead, Concrete
Primary Bedroom Level Second
Kitchen Slider
Interior
Interior Features Mud Room, Central Vacuum
Heating Baseboard, Oil
Cooling None
Flooring Tile, Hardwood
Fireplaces Number 1
Fireplaces Type Living Room
Appliance Oven, Dishwasher, Countertop Range, Oil Water Heater, Tank Water Heaterless, Utility Connections for Electric Range, Utility Connections for Electric Oven, Utility Connections for Electric Dryer
Laundry Washer Hookup
Exterior
Exterior Feature Rain Gutters, Storage, Professional Landscaping
Fence Fenced
Community Features Public Transportation, Shopping, Medical Facility
Utilities Available for Electric Range, for Electric Oven, for Electric Dryer, Washer Hookup
Roof Type Shingle
Total Parking Spaces 4
Garage No
Building
Lot Description Level
Foundation Block
Sewer Private Sewer
Water Public
Schools
Elementary Schools Woburn
Middle Schools Wms
High Schools Whs
Others
Senior Community false
Read Less
Want to know what your home might be worth? Contact us for a FREE valuation!

Our team is ready to help you sell your home for the highest possible price ASAP
Bought with David J. Miller • Boston Development Corporation
GET MORE INFORMATION





