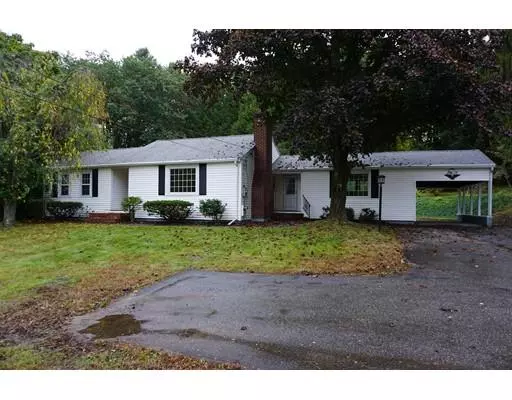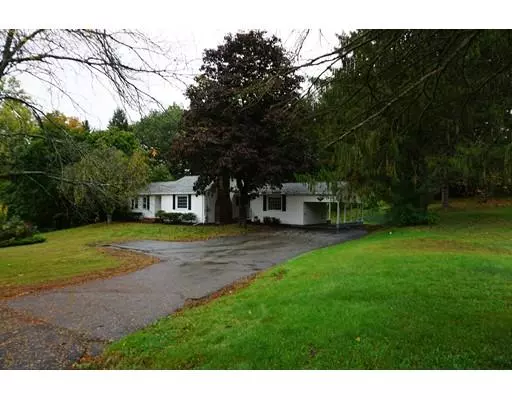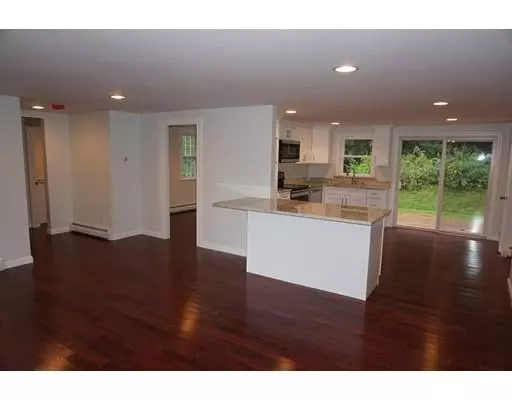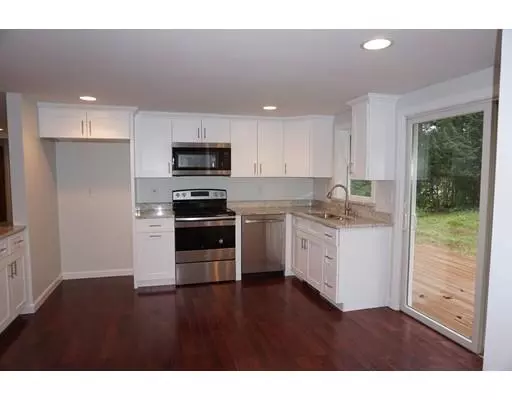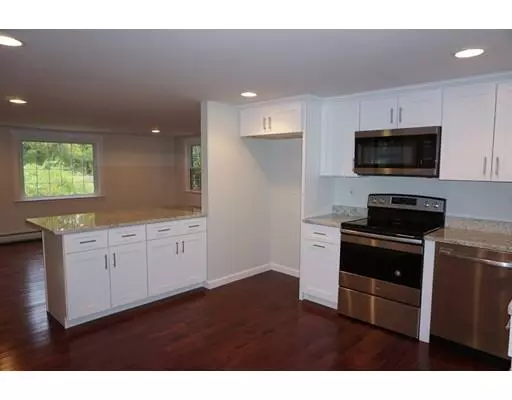$340,000
$349,900
2.8%For more information regarding the value of a property, please contact us for a free consultation.
21 Locust Ave Tyngsborough, MA 01879
3 Beds
1 Bath
1,222 SqFt
Key Details
Sold Price $340,000
Property Type Single Family Home
Sub Type Single Family Residence
Listing Status Sold
Purchase Type For Sale
Square Footage 1,222 sqft
Price per Sqft $278
MLS Listing ID 72409290
Sold Date 04/26/19
Style Ranch
Bedrooms 3
Full Baths 1
Year Built 1951
Annual Tax Amount $4,717
Tax Year 2018
Lot Size 1.500 Acres
Acres 1.5
Property Description
This Charming ranch home that is nestled into 2 1/2 acres of land has been completely remodeled and is ready to make it your "Home Sweet Home" Bright and welcoming spacious eat in kitchen features new white cabinets, granite counters, new stainless steel appliances. Sliders to oversized deck to relax and watch nature at it's finest. Inviting living room with romantic fireplace and picture window.New bathroom with granite and ceramic tile floor. All new ceilings with recessed lighting throughout. Interior freshly painted. New oil tank, New bulkhead, updated electrical system, New well pump. Plenty of parking with built in driveway turn around and carport. Great location minutes from Rte 3 and Tax free New Hampshire, Shopping, restaurants, and entertainment. This is like buying new construction at existing Tyngsboro home prices. Why wait this home can be shown immediately. Title 5 approved.
Location
State MA
County Middlesex
Zoning R1
Direction Rte 3 to 113 . Right onto Locust.
Rooms
Basement Full, Interior Entry, Bulkhead, Unfinished
Primary Bedroom Level Main
Kitchen Flooring - Hardwood, Dining Area, Countertops - Stone/Granite/Solid, Breakfast Bar / Nook, Cabinets - Upgraded, Deck - Exterior, Exterior Access, Open Floorplan, Recessed Lighting, Remodeled, Slider, Stainless Steel Appliances
Interior
Heating Baseboard, Oil
Cooling None
Flooring Tile, Hardwood
Fireplaces Number 1
Fireplaces Type Living Room
Appliance Range, Dishwasher, Microwave, Oil Water Heater, Utility Connections for Electric Range, Utility Connections for Electric Oven, Utility Connections for Electric Dryer
Laundry In Basement, Washer Hookup
Exterior
Garage Spaces 1.0
Community Features Public Transportation, Shopping, Highway Access
Utilities Available for Electric Range, for Electric Oven, for Electric Dryer, Washer Hookup
Roof Type Shingle
Total Parking Spaces 9
Garage Yes
Building
Lot Description Wooded
Foundation Block
Sewer Private Sewer
Water Private
Read Less
Want to know what your home might be worth? Contact us for a FREE valuation!

Our team is ready to help you sell your home for the highest possible price ASAP
Bought with Alcina Buckley • AMB Realty Group
GET MORE INFORMATION

