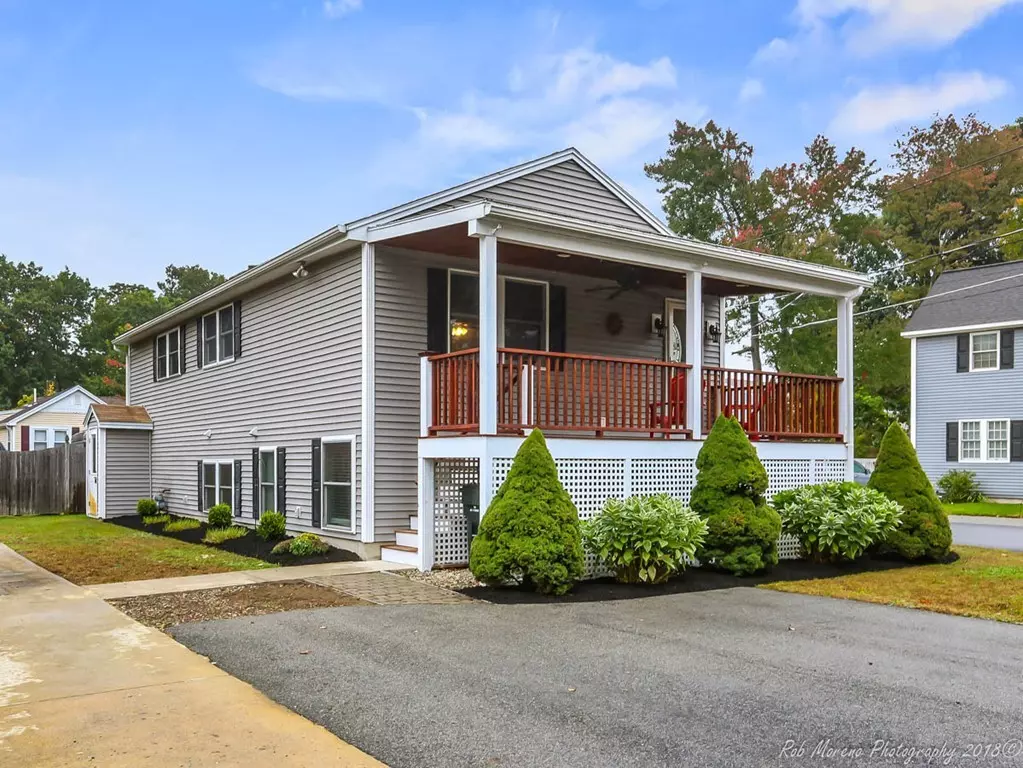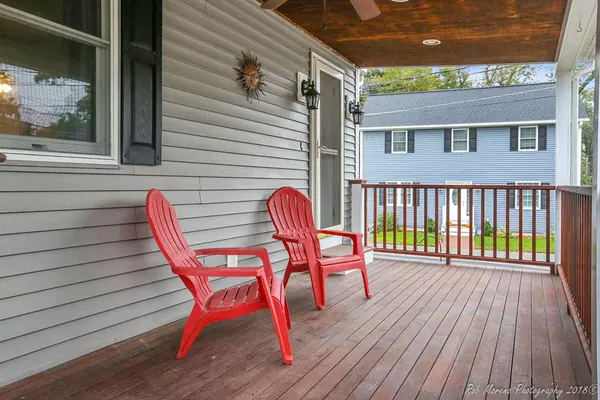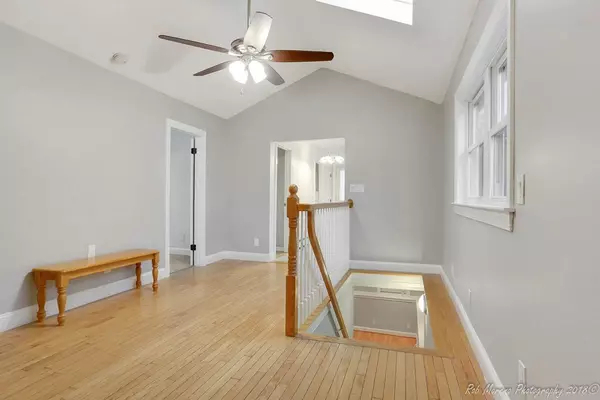$419,000
$429,900
2.5%For more information regarding the value of a property, please contact us for a free consultation.
145 Grove Ave Wilmington, MA 01887
3 Beds
2 Baths
1,812 SqFt
Key Details
Sold Price $419,000
Property Type Single Family Home
Sub Type Single Family Residence
Listing Status Sold
Purchase Type For Sale
Square Footage 1,812 sqft
Price per Sqft $231
MLS Listing ID 72407899
Sold Date 12/14/18
Style Raised Ranch
Bedrooms 3
Full Baths 2
Year Built 1987
Annual Tax Amount $5,091
Tax Year 2018
Lot Size 4,356 Sqft
Acres 0.1
Property Description
Huge price drop by MOTIVATED SELLERS! MOVE RIGHT IN! Updated 3/4BR, 2B located on a corner lot in Wilmington! House was raised in 2007 to include a master suite downstairs. Professionally landscaped with new plantings and mulch. Enjoy the final days of warm weather sitting outside on your covered deck. Step inside the freshly painted top level to an open hallway/foyer leading to 3 BRs with ceiling fans, remodeled kitchen and updated bath. Use one of the BRs as an office/den/living room or as you see fit. The kitchen has a stainless steel gas stove and dishwasher with black fridge, brand new granite countertops, white cabinets, tile flooring, and a skylight to let the sun shine through. The lower level has an open living room with room for an office. The spacious master suite has its own full bath and closet. Located within walking distance to Silver Lake with easy access to the commuter rail, highways, and shopping.
Location
State MA
County Middlesex
Zoning NA
Direction GPS
Rooms
Basement Full, Finished, Walk-Out Access, Interior Entry
Primary Bedroom Level Basement
Kitchen Skylight, Cathedral Ceiling(s), Flooring - Stone/Ceramic Tile, Pantry, Countertops - Stone/Granite/Solid, Exterior Access, Remodeled, Stainless Steel Appliances
Interior
Interior Features Cathedral Ceiling(s), Ceiling Fan(s), Closet, Entrance Foyer, Office
Heating Baseboard, Natural Gas
Cooling None
Flooring Tile, Carpet, Hardwood, Engineered Hardwood, Flooring - Hardwood, Flooring - Wood
Appliance Range, Dishwasher, Microwave, Refrigerator, Washer, Dryer, Electric Water Heater, Utility Connections for Gas Range, Utility Connections for Gas Oven
Exterior
Community Features Public Transportation, Shopping, Park, Walk/Jog Trails, Golf, Medical Facility, Laundromat, Bike Path, Conservation Area, Highway Access, House of Worship, Public School, T-Station
Utilities Available for Gas Range, for Gas Oven
Waterfront Description Beach Front, Lake/Pond
Total Parking Spaces 6
Garage No
Building
Lot Description Corner Lot, Level
Foundation Concrete Perimeter
Sewer Public Sewer
Water Public
Read Less
Want to know what your home might be worth? Contact us for a FREE valuation!

Our team is ready to help you sell your home for the highest possible price ASAP
Bought with Karren Shaughnessy • J. Mulkerin Realty
GET MORE INFORMATION





