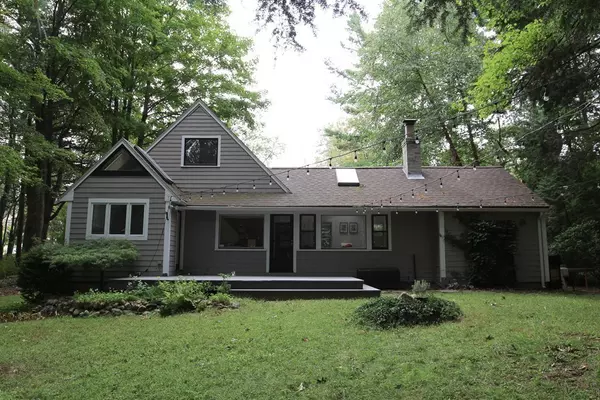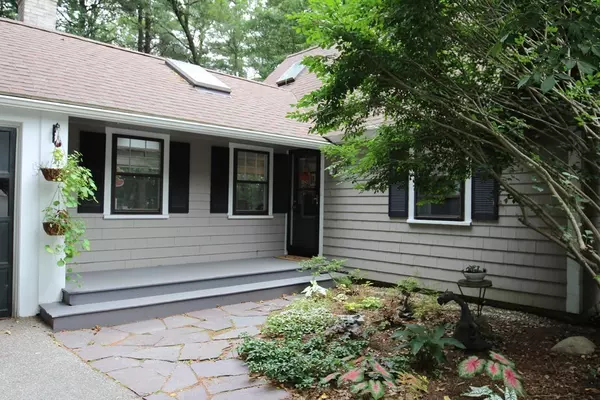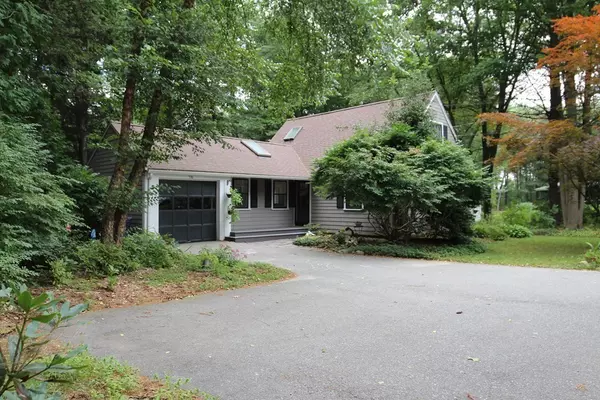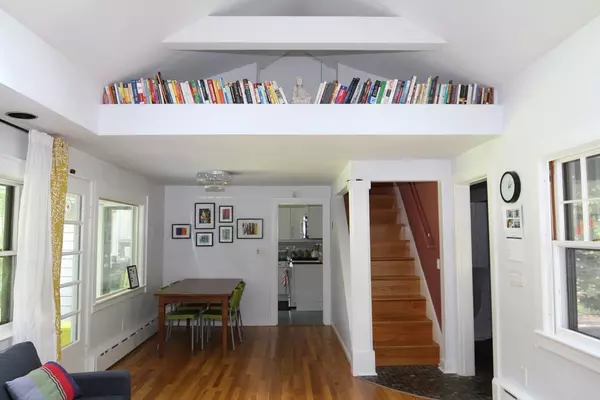$450,000
$449,900
For more information regarding the value of a property, please contact us for a free consultation.
530 Salem Street Wilmington, MA 01887
4 Beds
1.5 Baths
1,751 SqFt
Key Details
Sold Price $450,000
Property Type Single Family Home
Sub Type Single Family Residence
Listing Status Sold
Purchase Type For Sale
Square Footage 1,751 sqft
Price per Sqft $256
MLS Listing ID 72406153
Sold Date 12/03/18
Style Cape
Bedrooms 4
Full Baths 1
Half Baths 1
Year Built 1959
Annual Tax Amount $5,410
Tax Year 2018
Lot Size 0.860 Acres
Acres 0.86
Property Description
A private oasis only 20 minutes outside Boston on nearly an acre of land. Conveniently located close to I-93 & I-95, This extremely well maintained custom open concept cape has had an abundance of major upgrades: NEW LUXURY KITCHEN, 2 NEW BATHROOMS, NEW FINISHED BASEMENT including guest room, family room, laundry room and workshop. Home has many unique features such as high CATHEDRAL BEAMED CEILINGS, MANY SKYLIGHTS and HIDDEN LOFT. The upper-level MASTER BEDROOM SUITE includes a private bath, office area, cathedral ceilings and large bedroom. A LARGE LIVING ROOM with picture windows, fireplace and built-ins overlooks your private backyard. FRESHLY PAINTED ROOMS and PATIO make this house move-in ready! FIRST OPEN HOUSE October 7 from 1-3PM
Location
State MA
County Middlesex
Zoning 999999
Direction Route 93 to Salem Street
Rooms
Family Room Flooring - Laminate
Basement Full
Primary Bedroom Level Second
Dining Room Flooring - Hardwood, Window(s) - Picture
Kitchen Skylight, Cathedral Ceiling(s), Window(s) - Picture, Countertops - Stone/Granite/Solid, French Doors, Breakfast Bar / Nook, Remodeled, Stainless Steel Appliances
Interior
Heating Baseboard, Oil
Cooling None
Flooring Hardwood
Fireplaces Number 1
Fireplaces Type Living Room
Appliance Range, Dishwasher, Refrigerator, Washer, Dryer, Oil Water Heater, Tank Water Heater, Utility Connections for Gas Range
Laundry Remodeled, In Basement
Exterior
Garage Spaces 1.0
Community Features Public Transportation, Park, Walk/Jog Trails, Bike Path
Utilities Available for Gas Range
Roof Type Shingle
Total Parking Spaces 6
Garage Yes
Building
Lot Description Corner Lot, Wooded
Foundation Block
Sewer Private Sewer
Water Public
Schools
Elementary Schools Woburn Street
Middle Schools North Intermed
High Schools Whs
Read Less
Want to know what your home might be worth? Contact us for a FREE valuation!

Our team is ready to help you sell your home for the highest possible price ASAP
Bought with Wendy Carpenito • Carpenito Real Estate, Inc.
GET MORE INFORMATION





