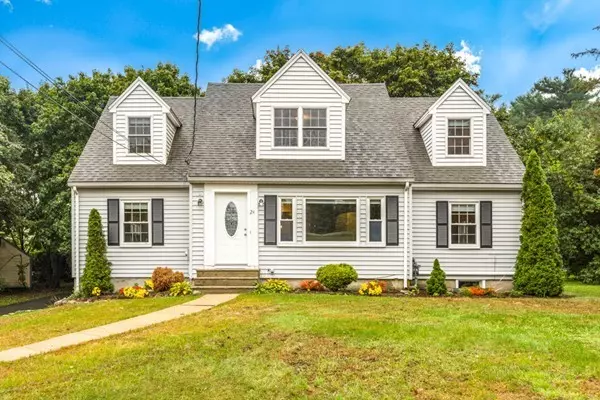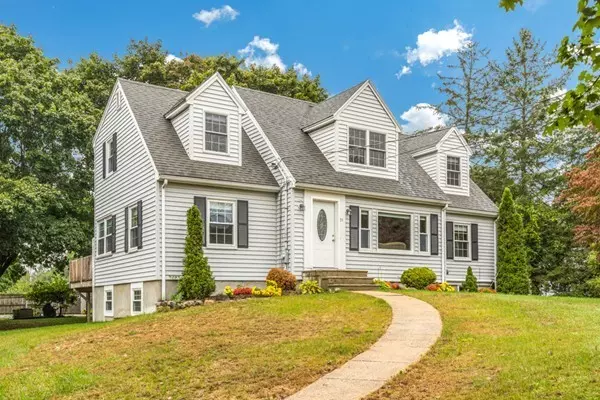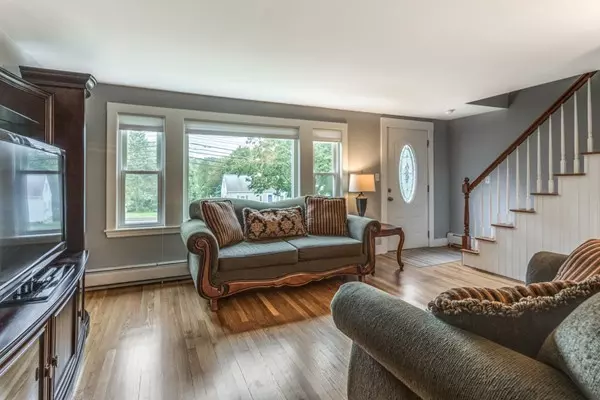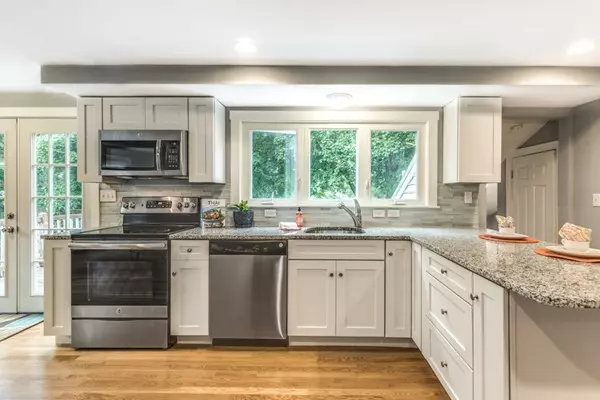$579,900
$579,900
For more information regarding the value of a property, please contact us for a free consultation.
24 Ballardvale Street Wilmington, MA 01887
5 Beds
3 Baths
2,827 SqFt
Key Details
Sold Price $579,900
Property Type Single Family Home
Sub Type Single Family Residence
Listing Status Sold
Purchase Type For Sale
Square Footage 2,827 sqft
Price per Sqft $205
Subdivision North Wilmington~Minutes To Rte 93 & Commuter Rail!
MLS Listing ID 72405617
Sold Date 12/14/18
Style Cape
Bedrooms 5
Full Baths 3
Year Built 1952
Annual Tax Amount $6,404
Tax Year 2018
Lot Size 0.980 Acres
Acres 0.98
Property Description
LOCATION, CONDITION and STYLE highlight this TURN KEY, UPDATED and EXPANDED CAPE! This exceptional home provides more space than meets the eye and sits on a beautiful, level, acre lot with an IN GROUND POOL and abutting the sports fields of North Intermediate Elementary School in a great North Wilmington location! Features include a GORGEOUS RENOVATED KITCHEN w/peninsula, granite counters & SS appliances, 4-5 spacious bedrooms, THREE NEW FULL BATHS, and new & updated systems including GAS HEAT and RINNAI on-demand hot water, NEW roof, NEWER windows and much, much more! Finally, the finished lower level hosts a potential IN-LAW SUITE (nearly new) w/private entrance and includes an eat-in kitchen, den, bedroom and full bath – all handicap accessible. MUST SEE floor plan and extensive summary of features & renovations attached to the listing to appreciate the flexible floor plan and upgrades galore!
Location
State MA
County Middlesex
Zoning R20
Direction Rte 62 to Salem Street to Ballardvale Street OR Rte 93 to Exit 41/Rte 125 towards Wilmington.
Rooms
Family Room Closet, Flooring - Hardwood
Basement Full, Finished, Walk-Out Access, Interior Entry
Primary Bedroom Level Second
Dining Room Flooring - Hardwood
Kitchen Flooring - Hardwood, Pantry, Countertops - Stone/Granite/Solid, Breakfast Bar / Nook, Cabinets - Upgraded, Exterior Access, Peninsula
Interior
Interior Features Dining Area, Countertops - Stone/Granite/Solid, Cabinets - Upgraded, In-Law Floorplan, Kitchen, Den
Heating Baseboard, Heat Pump, Natural Gas, ENERGY STAR Qualified Equipment
Cooling Window Unit(s), Heat Pump, Dual, ENERGY STAR Qualified Equipment
Flooring Tile, Carpet, Laminate, Hardwood, Flooring - Laminate
Appliance Range, Dishwasher, Microwave, ENERGY STAR Qualified Dishwasher, Range - ENERGY STAR, Gas Water Heater, Tank Water Heaterless, Utility Connections for Electric Range, Utility Connections for Electric Dryer
Laundry In Basement
Exterior
Exterior Feature Rain Gutters, Storage
Pool In Ground
Community Features Public Transportation, Shopping, Pool, Golf, Medical Facility, Highway Access, Public School
Utilities Available for Electric Range, for Electric Dryer
Roof Type Shingle
Total Parking Spaces 6
Garage No
Private Pool true
Building
Lot Description Level
Foundation Concrete Perimeter
Sewer Public Sewer
Water Public
Schools
Elementary Schools Wild/Wob/North
Middle Schools Wms
High Schools Whs
Read Less
Want to know what your home might be worth? Contact us for a FREE valuation!

Our team is ready to help you sell your home for the highest possible price ASAP
Bought with Irena Hentea • Keller Williams Realty Boston Northwest
GET MORE INFORMATION





