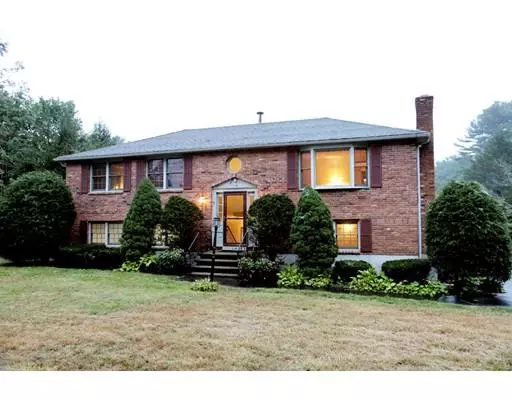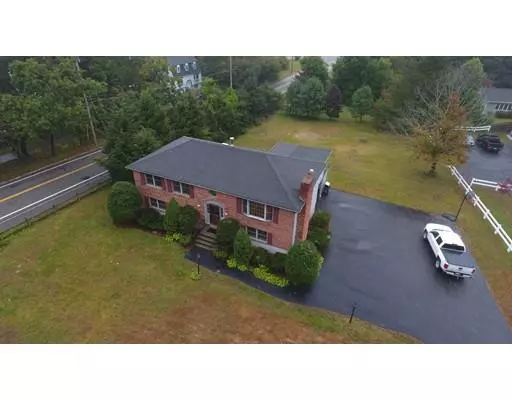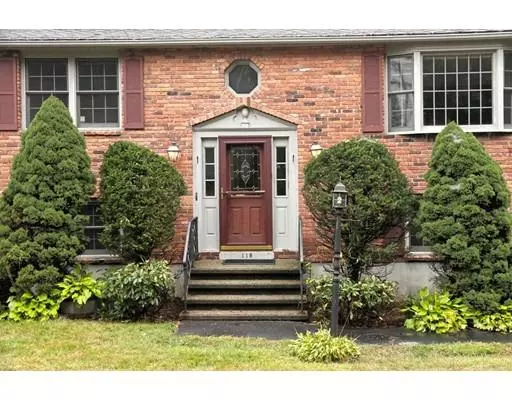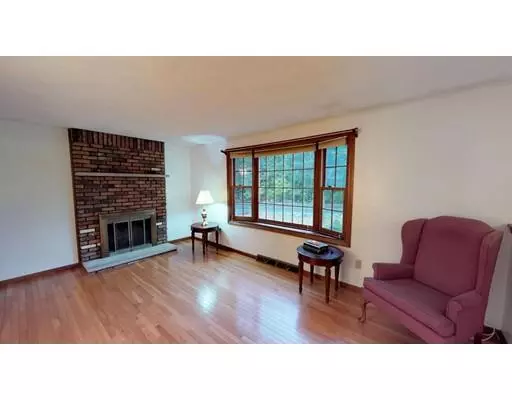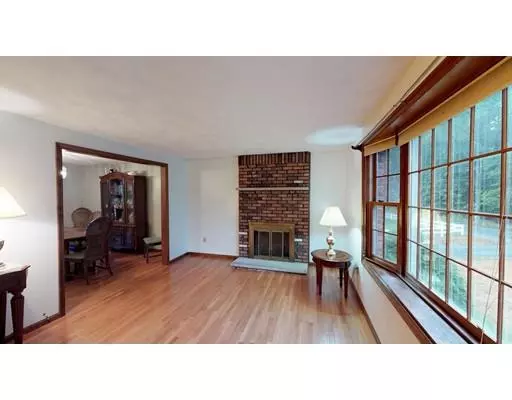$475,000
$485,000
2.1%For more information regarding the value of a property, please contact us for a free consultation.
119 Glen Road Wilmington, MA 01887
3 Beds
1.5 Baths
2,000 SqFt
Key Details
Sold Price $475,000
Property Type Single Family Home
Sub Type Single Family Residence
Listing Status Sold
Purchase Type For Sale
Square Footage 2,000 sqft
Price per Sqft $237
MLS Listing ID 72405571
Sold Date 01/25/19
Bedrooms 3
Full Baths 1
Half Baths 1
HOA Y/N false
Year Built 1985
Annual Tax Amount $5,582
Tax Year 2018
Lot Size 0.500 Acres
Acres 0.5
Property Description
Classic brick front split just waiting for its next family! The interior has just been freshly painted. There are hardwood floors in kitchen, dining room, living room and bedrooms. Enjoy the outdoors in the 4 season sun room. The lower level features wall to wall carpeting in the bonus room. The adjacent family room has a gas fireplace. The large laundry room offers potential for expansion to include extended family. It is plumbed for 3rd bath and has a walkout directly to backyard, covered patio and driveway that can easily accommodate 10 cars. Top it off with a large level yard featuring mature trees and established lawn. Walk, bike, bus or drive to the Wilmington commuter line station, restaurants, Market Basket and other shopping. This home is nestled in the Glen Road neighborhood and is just steps to town hall, parks, Silver Lake and St. Dorothy's church. Open house Sunday 10/14 from 1-3.
Location
State MA
County Middlesex
Zoning RA
Direction Route 38 to Glen Road or Route 62 to Glen Road
Rooms
Family Room Flooring - Wall to Wall Carpet, Cable Hookup, Exterior Access, Gas Stove
Basement Finished, Walk-Out Access, Concrete
Primary Bedroom Level First
Dining Room Flooring - Hardwood
Kitchen Ceiling Fan(s), Flooring - Hardwood, Gas Stove
Interior
Interior Features Bonus Room
Heating Forced Air, Natural Gas
Cooling Central Air
Flooring Vinyl, Carpet, Hardwood, Parquet
Fireplaces Number 1
Fireplaces Type Living Room
Appliance Range, Dishwasher, Refrigerator, Washer, Dryer, Gas Water Heater, Utility Connections for Gas Range, Utility Connections for Gas Oven, Utility Connections for Gas Dryer
Laundry Gas Dryer Hookup, Washer Hookup, In Basement
Exterior
Exterior Feature Rain Gutters, Storage
Community Features Public Transportation, Shopping, Park, Highway Access, House of Worship, Public School, T-Station
Utilities Available for Gas Range, for Gas Oven, for Gas Dryer, Washer Hookup
Roof Type Shingle
Total Parking Spaces 10
Garage No
Building
Lot Description Corner Lot, Level
Foundation Concrete Perimeter
Sewer Public Sewer
Water Public
Others
Senior Community false
Acceptable Financing Contract, Estate Sale
Listing Terms Contract, Estate Sale
Read Less
Want to know what your home might be worth? Contact us for a FREE valuation!

Our team is ready to help you sell your home for the highest possible price ASAP
Bought with Catherine Barrett • Fitzgerald & Associates
GET MORE INFORMATION

