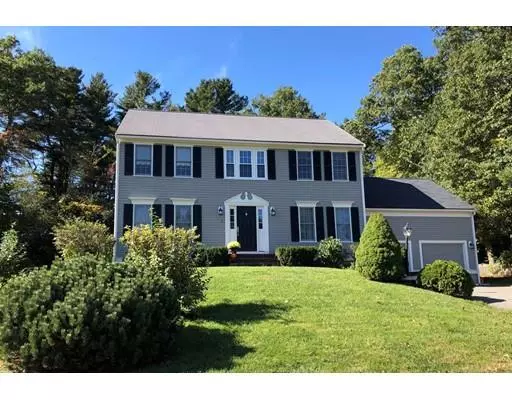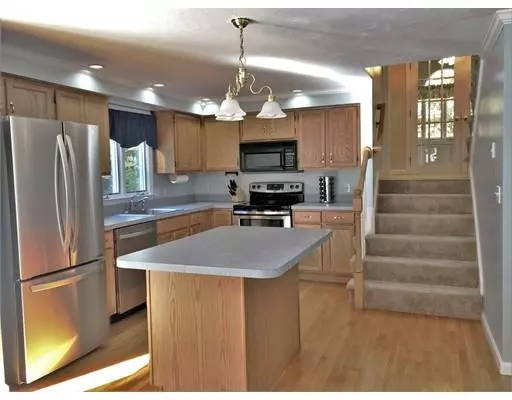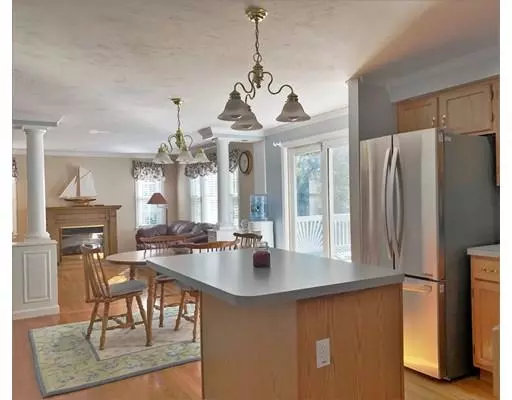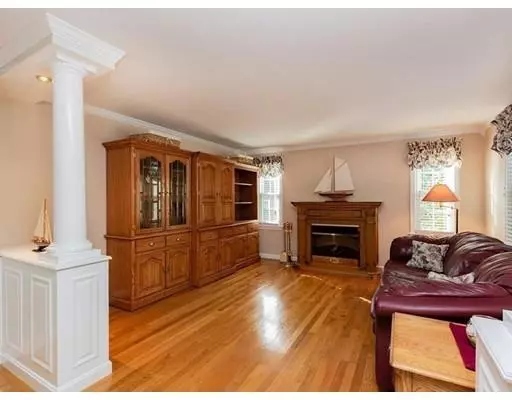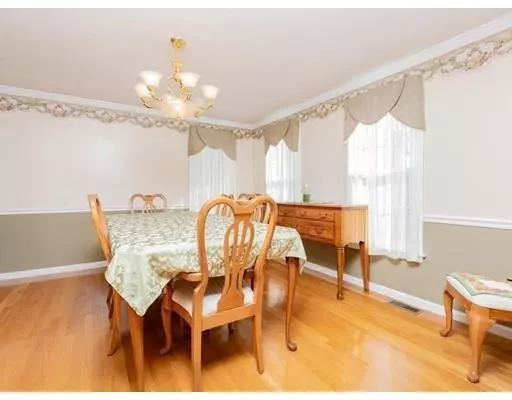$480,000
$499,900
4.0%For more information regarding the value of a property, please contact us for a free consultation.
5 Jacob Lovell Ln Rockland, MA 02370
4 Beds
2.5 Baths
2,556 SqFt
Key Details
Sold Price $480,000
Property Type Single Family Home
Sub Type Single Family Residence
Listing Status Sold
Purchase Type For Sale
Square Footage 2,556 sqft
Price per Sqft $187
Subdivision Millbrook
MLS Listing ID 72404696
Sold Date 02/15/19
Style Colonial
Bedrooms 4
Full Baths 2
Half Baths 1
HOA Fees $28/ann
HOA Y/N true
Year Built 1998
Annual Tax Amount $8,808
Tax Year 2018
Lot Size 0.780 Acres
Acres 0.78
Property Description
There is No Place Like Home....The living is easy in this impressive, generously proportioned Colonial in a desirably tranquil cul-de-sac location.The floor plan encompasses 4 spacious bedrooms with plenty of room for sleep, study, and storage. The master bedroom is a haven with cathedral ceilings, walk-in closet, and separate bath. The large kitchen flows to the dining area, great room, den, or 20x20 deck that overlooks the lovely landscaping and above ground pool. Other notable features include the separate office with French doors and the oversized garage and driveway. This lot is one of the largest lots in the Millbrook community and is close to the park, the commuter rail and many amenities.
Location
State MA
County Plymouth
Zoning RESIDE
Direction Beech St to Millbrook Dr. to Birch Bottom Circle to Jacob Lovell Ln.
Rooms
Family Room Bathroom - Half, Cathedral Ceiling(s), Ceiling Fan(s), Flooring - Wall to Wall Carpet, Window(s) - Picture, French Doors, Open Floorplan
Basement Full, Interior Entry, Concrete
Primary Bedroom Level Second
Dining Room Flooring - Hardwood, Chair Rail
Kitchen Flooring - Hardwood, Window(s) - Bay/Bow/Box, Dining Area, Balcony / Deck, Pantry, Kitchen Island, Breakfast Bar / Nook, Open Floorplan, Recessed Lighting, Slider, Stainless Steel Appliances
Interior
Interior Features Open Floor Plan, Recessed Lighting, Home Office, Den
Heating Forced Air, Natural Gas
Cooling Central Air
Flooring Flooring - Wall to Wall Carpet, Flooring - Hardwood
Appliance Gas Water Heater
Laundry Flooring - Laminate, Second Floor
Exterior
Exterior Feature Balcony / Deck
Garage Spaces 2.0
Pool Above Ground
Community Features Public Transportation, Pool, Park, Walk/Jog Trails
Total Parking Spaces 6
Garage Yes
Private Pool true
Building
Lot Description Cul-De-Sac
Foundation Concrete Perimeter
Sewer Public Sewer
Water Public
Architectural Style Colonial
Schools
Elementary Schools Esten
Middle Schools Rogers
High Schools Rockland High
Read Less
Want to know what your home might be worth? Contact us for a FREE valuation!

Our team is ready to help you sell your home for the highest possible price ASAP
Bought with Gerard Dillis • Keller Williams Realty Signature Properties
GET MORE INFORMATION

