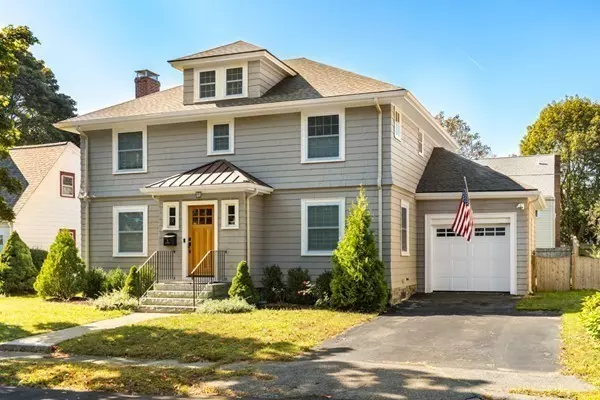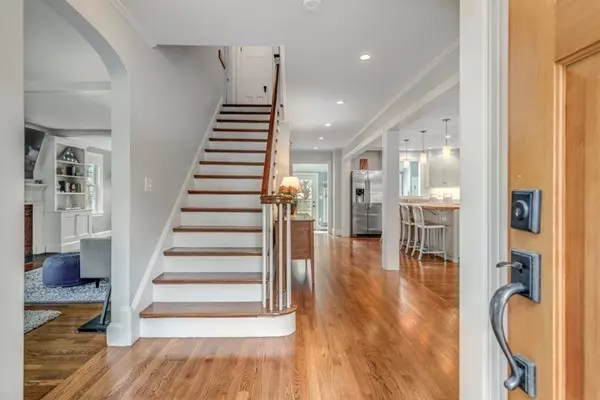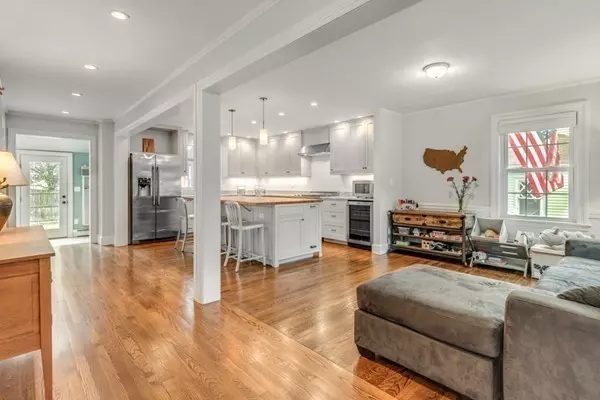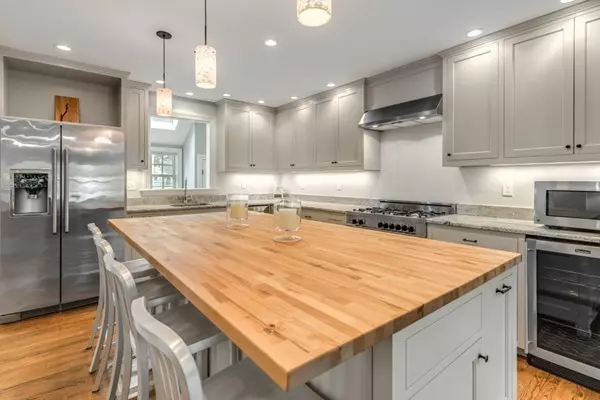$753,000
$789,000
4.6%For more information regarding the value of a property, please contact us for a free consultation.
9 Sevinor Road Marblehead, MA 01945
3 Beds
2.5 Baths
2,088 SqFt
Key Details
Sold Price $753,000
Property Type Single Family Home
Sub Type Single Family Residence
Listing Status Sold
Purchase Type For Sale
Square Footage 2,088 sqft
Price per Sqft $360
MLS Listing ID 72404496
Sold Date 12/07/18
Style Colonial
Bedrooms 3
Full Baths 2
Half Baths 1
HOA Y/N false
Year Built 1940
Annual Tax Amount $6,956
Tax Year 2018
Lot Size 6,534 Sqft
Acres 0.15
Property Description
This exceptional 3 BR Clifton Colonial combines the character of it's original features w/ a spectacular renovation, creating a welcoming home for today's discerning buyers. The quality of workmanship is very evident. The open floor plan is enhanced by the incredible custom built Chef's Kitchen w/a spacious center island which opens to the family room. The surrounding custom built cabinets with granite counters offer tremendous storage & work area while the professional Bertazzoni 5 burner gas stove & oven almost guarantees delicious meals! The living room w/fireplace can be multi-functional as it is transitioned for family needs - presently it's a reading nook, living rm, & dining area. The wide second floor hall continues the spacious feel of the house. The master bedroom offers a large walk in closet & master bath while the other 2 bedrooms share a bath. Radiant heat in mudroom/laundry room, master bath, & foyer. Full basement, attic storage, garage, & fenced yard + nearby beaches.
Location
State MA
County Essex
Zoning SR
Direction Humphrey to Sevinor Road- offering easy access to downtown and to commuting routes.
Rooms
Family Room Flooring - Hardwood, Open Floorplan
Basement Full, Interior Entry, Bulkhead, Radon Remediation System, Concrete, Unfinished
Primary Bedroom Level Second
Dining Room Flooring - Hardwood, Window(s) - Bay/Bow/Box
Kitchen Closet/Cabinets - Custom Built, Flooring - Hardwood, Countertops - Stone/Granite/Solid, Kitchen Island, Cabinets - Upgraded, Cable Hookup, High Speed Internet Hookup, Open Floorplan, Recessed Lighting, Remodeled, Stainless Steel Appliances, Wine Chiller, Gas Stove
Interior
Interior Features Closet/Cabinets - Custom Built, Recessed Lighting, Mud Room
Heating Baseboard, Radiant, Natural Gas
Cooling None
Flooring Wood, Tile, Hardwood, Flooring - Stone/Ceramic Tile
Fireplaces Number 1
Fireplaces Type Living Room
Appliance Range, Dishwasher, Disposal, Countertop Range, Refrigerator, Freezer, Washer, Dryer, Wine Refrigerator, Range Hood, Gas Water Heater, Tank Water Heater, Utility Connections for Gas Range, Utility Connections for Gas Oven, Utility Connections for Electric Dryer
Laundry Dryer Hookup - Electric, Washer Hookup, Electric Dryer Hookup, First Floor
Exterior
Exterior Feature Rain Gutters
Garage Spaces 1.0
Fence Fenced
Community Features Public Transportation, Shopping, Park, Walk/Jog Trails, Medical Facility, Laundromat, Bike Path, Conservation Area, House of Worship, Private School, Public School
Utilities Available for Gas Range, for Gas Oven, for Electric Dryer, Washer Hookup
Waterfront Description Beach Front, Ocean, Walk to, 1 to 2 Mile To Beach, Beach Ownership(Public)
Roof Type Shingle
Total Parking Spaces 3
Garage Yes
Building
Foundation Stone
Sewer Public Sewer
Water Public
Architectural Style Colonial
Schools
Elementary Schools Glover/Private
Middle Schools Public/Private
High Schools Public
Others
Senior Community false
Read Less
Want to know what your home might be worth? Contact us for a FREE valuation!

Our team is ready to help you sell your home for the highest possible price ASAP
Bought with Jeff Shmase • LAER Realty Partners
GET MORE INFORMATION





