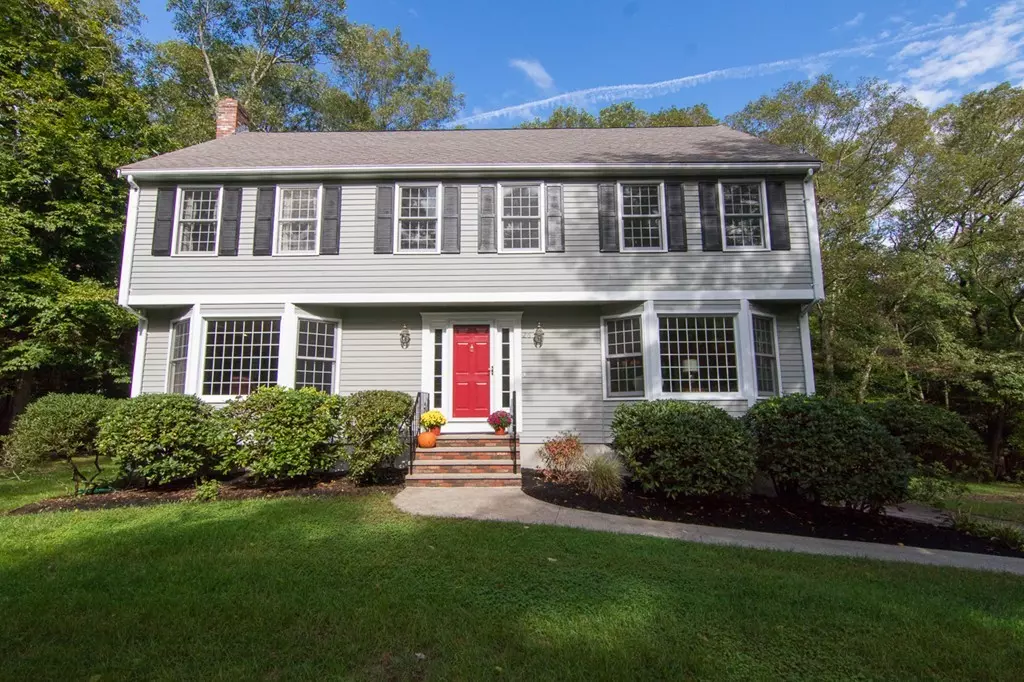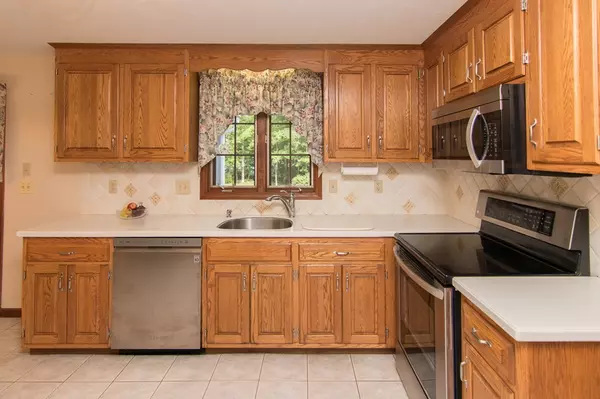$560,000
$559,900
For more information regarding the value of a property, please contact us for a free consultation.
26 Walnut Hill Rd Millis, MA 02054
4 Beds
2.5 Baths
2,838 SqFt
Key Details
Sold Price $560,000
Property Type Single Family Home
Sub Type Single Family Residence
Listing Status Sold
Purchase Type For Sale
Square Footage 2,838 sqft
Price per Sqft $197
Subdivision Walnut Hill Estates
MLS Listing ID 72402696
Sold Date 11/16/18
Style Colonial
Bedrooms 4
Full Baths 2
Half Baths 1
Year Built 1986
Annual Tax Amount $7,925
Tax Year 2018
Lot Size 0.590 Acres
Acres 0.59
Property Description
Fantastic Colonial Located in a Lovely Millis Neighborhood. This beautifully landscaped 4 bedroom colonial has so much to offer. Large and sunny dining room and living room with hardwood floors. The family room has brand new hardwood floors with cozy fireplace that opens to your eat in kitchen. The kitchen has corian counters, stainless steel appliances and slider that opens up to your screened in porch. Upstairs you will find 4 large bedrooms with all new carpet. The master has large walk in closet and spa like master bath. Conveniently located laundry room on the second floor. The basement is finished with new vinyl flooring and is perfect for playroom, office or media room. Some of the updates include, newer roof (approx 6 years old), central air on 2nd floor, house painted 2 years ago, new hardwood floors, town water AND NEW SEPTIC BEING INSTALLED. Don't delay..this won't last. Showings start immediately.
Location
State MA
County Norfolk
Zoning RES
Direction Orchard to Walnut to Walnut Hill
Rooms
Family Room Flooring - Hardwood, Open Floorplan, Wainscoting
Basement Full, Finished, Garage Access
Primary Bedroom Level Second
Dining Room Flooring - Hardwood, Chair Rail
Kitchen Flooring - Stone/Ceramic Tile, Dining Area, Countertops - Stone/Granite/Solid, Stainless Steel Appliances
Interior
Interior Features Closet, Bonus Room
Heating Baseboard, Oil
Cooling Central Air
Flooring Wood, Tile, Carpet, Flooring - Laminate
Fireplaces Number 1
Fireplaces Type Family Room
Appliance Range, Dishwasher, Microwave, Refrigerator, Washer, Dryer, Oil Water Heater
Laundry Second Floor
Exterior
Exterior Feature Rain Gutters
Garage Spaces 2.0
Community Features Public School
Roof Type Shingle
Total Parking Spaces 4
Garage Yes
Building
Lot Description Wooded, Level
Foundation Concrete Perimeter
Sewer Inspection Required for Sale, Other
Water Public
Architectural Style Colonial
Schools
Elementary Schools Clyde Brown
Middle Schools Millis Middle
High Schools Millis High
Read Less
Want to know what your home might be worth? Contact us for a FREE valuation!

Our team is ready to help you sell your home for the highest possible price ASAP
Bought with Hillary Swenson Corner • Century 21 Commonwealth
GET MORE INFORMATION





