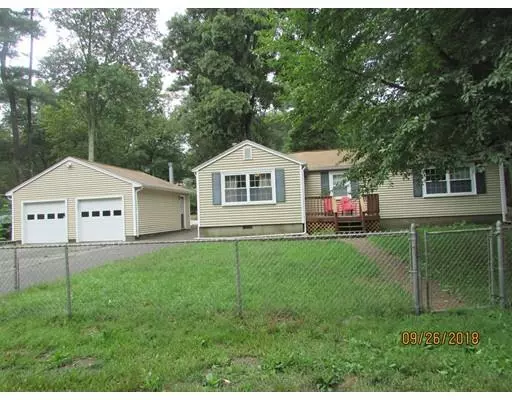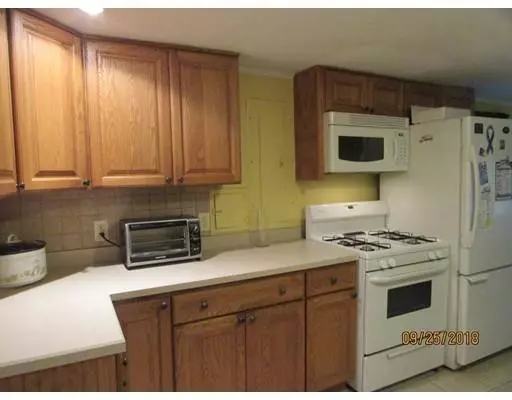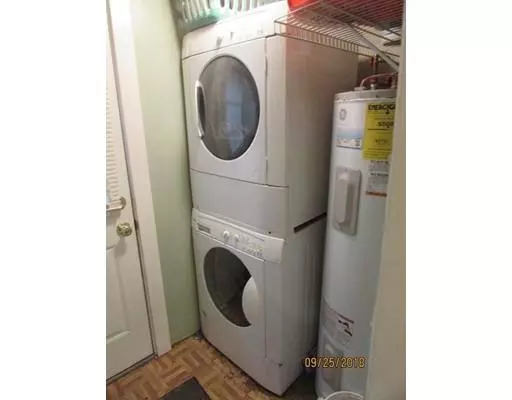$252,000
$249,900
0.8%For more information regarding the value of a property, please contact us for a free consultation.
25 Beechwood Ave Lakeville, MA 02347
2 Beds
1 Bath
1,068 SqFt
Key Details
Sold Price $252,000
Property Type Single Family Home
Sub Type Single Family Residence
Listing Status Sold
Purchase Type For Sale
Square Footage 1,068 sqft
Price per Sqft $235
Subdivision Clark Shores
MLS Listing ID 72401111
Sold Date 01/15/19
Style Ranch
Bedrooms 2
Full Baths 1
HOA Fees $16/ann
HOA Y/N true
Year Built 1955
Annual Tax Amount $2,686
Tax Year 2018
Lot Size 0.390 Acres
Acres 0.39
Property Description
Welcome to Lakeville Clark Shores with Long Pond access, great for recreational fun in the summer time ! No flood insurance necessary! Be a part of Lakeville's Community with great schools, local events and easy highway access.CLARK SHORES ASSOCIATION offers Memorial Day and Father's Day weekend Breakfast plus an August Barbecue.! Lot's of updates include newer Kitchen, Bathroom with ceramic tile surrounding Tub, newer Windows, Vinyl Siding, large Living room with wood burning Stove , two good size Bedrooms and a Bonus room which could be used as an office or enlarging the Bathroom..This property is located on a corner lot and has one of the biggest yards, all fenced in !..2 Car Garage, 2 Sheds for added storage.. .. First showing at Open House on Saturday, Sept 29th from 12-2 pm
Location
State MA
County Plymouth
Zoning res
Direction please use gps
Rooms
Primary Bedroom Level First
Kitchen Flooring - Stone/Ceramic Tile, Window(s) - Picture, Dining Area, Dryer Hookup - Electric, Washer Hookup
Interior
Interior Features Bonus Room
Heating Forced Air, Propane, Wood
Cooling Central Air
Flooring Tile, Laminate, Flooring - Laminate
Fireplaces Number 1
Appliance Range, Dishwasher, Microwave, Refrigerator, Washer, Dryer, Electric Water Heater, Utility Connections for Gas Range
Laundry Flooring - Stone/Ceramic Tile, Electric Dryer Hookup, Washer Hookup, First Floor
Exterior
Exterior Feature Storage
Garage Spaces 2.0
Fence Fenced
Community Features Shopping, Medical Facility, House of Worship, Public School
Utilities Available for Gas Range
Waterfront Description Beach Front, Lake/Pond, 0 to 1/10 Mile To Beach, Beach Ownership(Association)
Roof Type Shingle
Total Parking Spaces 2
Garage Yes
Building
Lot Description Corner Lot
Foundation Concrete Perimeter, Block
Sewer Private Sewer
Water Private
Architectural Style Ranch
Others
Senior Community false
Acceptable Financing Other (See Remarks)
Listing Terms Other (See Remarks)
Read Less
Want to know what your home might be worth? Contact us for a FREE valuation!

Our team is ready to help you sell your home for the highest possible price ASAP
Bought with Team Reis • Reis Real Estate & Company Inc.
GET MORE INFORMATION





