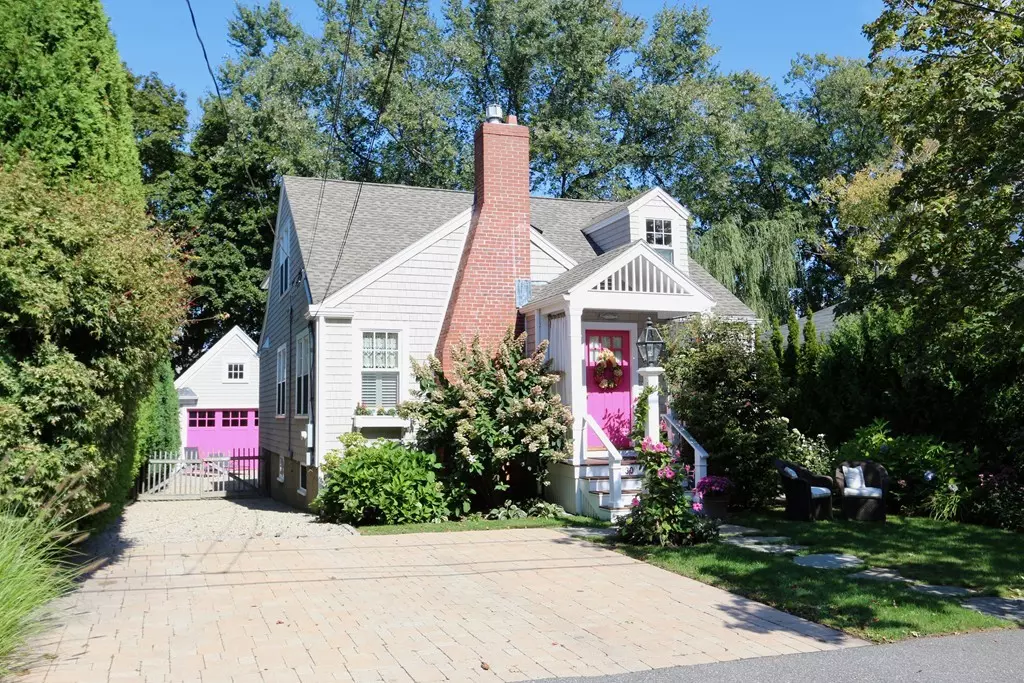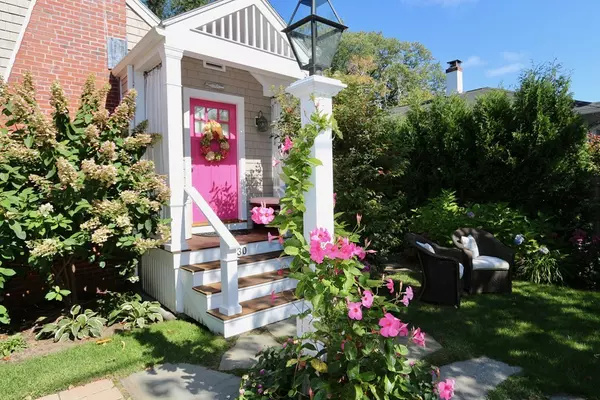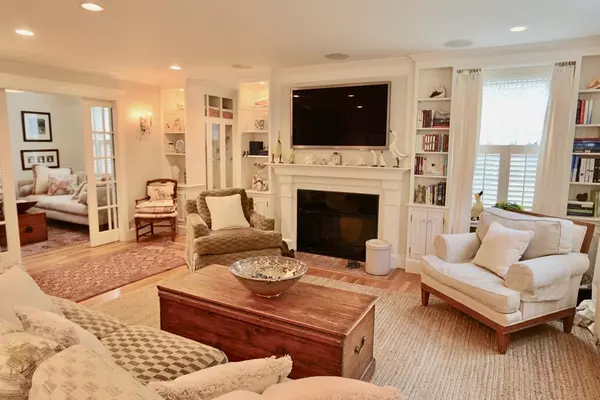$899,000
$929,000
3.2%For more information regarding the value of a property, please contact us for a free consultation.
30 Bubier Rd Marblehead, MA 01945
3 Beds
2 Baths
2,132 SqFt
Key Details
Sold Price $899,000
Property Type Single Family Home
Sub Type Single Family Residence
Listing Status Sold
Purchase Type For Sale
Square Footage 2,132 sqft
Price per Sqft $421
MLS Listing ID 72400982
Sold Date 11/30/18
Style Cape
Bedrooms 3
Full Baths 2
HOA Y/N false
Year Built 1942
Annual Tax Amount $7,012
Tax Year 2018
Lot Size 6,534 Sqft
Acres 0.15
Property Description
Impeccable from top to bottom! This expanded cape is larger than first impression, noticeable right when you walk through the front door. Inside and out, you will find renovations that use the finest in materials from heat, air conditioning, windows and siding to built-in shelving and cabinetry, fireplaced living room, ship-planked ceilings and a kitchen to die for! Off the Kitchen is a very special dining nook overlooking the sweet backyard and patio. The house is smartly connected to the outdoor space, including a dutch door, which carries the open floor plan to the outside. The first floor offers a very special connected suite of rooms offering first floor living for guests or family. The oversized garage has room for a car and ample storage along with a heated office with separate entrance. Located just around the corner from Marblehead Harbor and Devereux Beach, it is also a street away from Seaside Park and a short distance to public transportation, library, schools and downtown!
Location
State MA
County Essex
Zoning SR
Direction Atlantic Avenue to Bubier Road.
Rooms
Family Room Flooring - Hardwood, French Doors
Basement Full, Partially Finished, Interior Entry, Concrete
Primary Bedroom Level Second
Dining Room Flooring - Hardwood, Open Floorplan, Recessed Lighting
Kitchen Closet/Cabinets - Custom Built, Flooring - Hardwood, Window(s) - Picture, Dining Area, Countertops - Stone/Granite/Solid, Kitchen Island, Breakfast Bar / Nook, Exterior Access, Open Floorplan, Recessed Lighting
Interior
Interior Features Home Office-Separate Entry, Central Vacuum
Heating Central, Steam, Natural Gas
Cooling Central Air
Flooring Wood, Tile, Carpet, Concrete, Hardwood
Fireplaces Number 1
Fireplaces Type Living Room
Appliance Oven, Dishwasher, Disposal, Refrigerator, Gas Water Heater, Tank Water Heaterless, Utility Connections for Gas Range
Laundry In Basement
Exterior
Exterior Feature Sprinkler System
Garage Spaces 1.0
Fence Fenced/Enclosed, Fenced
Community Features Public Transportation, Shopping, Tennis Court(s), Park, Walk/Jog Trails, Bike Path
Utilities Available for Gas Range
Waterfront Description Beach Front, Harbor, Ocean, 3/10 to 1/2 Mile To Beach, Beach Ownership(Public)
Roof Type Shingle
Total Parking Spaces 6
Garage Yes
Building
Lot Description Easements
Foundation Concrete Perimeter
Sewer Public Sewer
Water Public
Architectural Style Cape
Schools
Middle Schools Mvms
High Schools Mhs
Read Less
Want to know what your home might be worth? Contact us for a FREE valuation!

Our team is ready to help you sell your home for the highest possible price ASAP
Bought with Lynne Breed • Sagan Harborside Sotheby's International Realty
GET MORE INFORMATION





