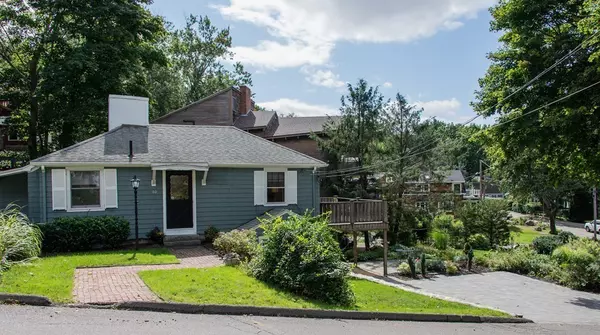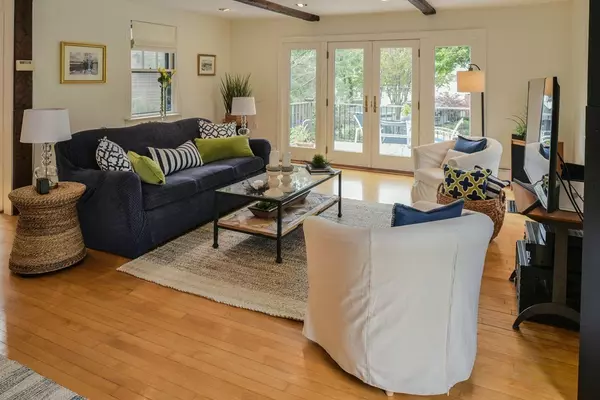$600,000
$609,000
1.5%For more information regarding the value of a property, please contact us for a free consultation.
80 Overlook Rd Marblehead, MA 01945
2 Beds
2.5 Baths
1,400 SqFt
Key Details
Sold Price $600,000
Property Type Single Family Home
Sub Type Single Family Residence
Listing Status Sold
Purchase Type For Sale
Square Footage 1,400 sqft
Price per Sqft $428
MLS Listing ID 72400925
Sold Date 11/20/18
Style Cottage, Bungalow
Bedrooms 2
Full Baths 2
Half Baths 1
Year Built 1928
Annual Tax Amount $5,146
Tax Year 2018
Lot Size 6,098 Sqft
Acres 0.14
Property Description
Beautiful water views overlooking Salem Harbor from every room,deck and patio in this charming cottage-style home. This unique 2 BR 2.5 bath property boasts maple floors throughout as well as plenty of storage space. The bright, sun-filled main level has an open floor plan. Living room offers a wood burning FP, exposed beams and French doors opening to an ocean-facing deck where you can entertain, enjoy the ocean breezes and watch spectacular sunsets. Open eat-in kitchen has red birch cabinets, HW floors and deck access with ocean views. Lower level has 2 updated full baths, large master BR with many windows and walkout access to a patio and beautiful landscaped yard facing the harbor. En-suite BR with 2 large closets and walkout access. Parking for 5+ cars and part of the Ocean Park Assoc. which offers a private beach, dock and ramp just steps from the yard for launching floats/kayaks and yearly calendar of social events for neighborhood members. A Marblehead gem for sure!
Location
State MA
County Essex
Zoning SR
Direction West Shore Dr to Overlook , all the way to the end , left side right before Sunset
Rooms
Basement Finished, Interior Entry, Sump Pump, Unfinished
Primary Bedroom Level Basement
Dining Room Flooring - Hardwood
Kitchen Bathroom - Half, Skylight, Flooring - Hardwood, Window(s) - Bay/Bow/Box, Dining Area, Balcony / Deck, Kitchen Island, Attic Access, Cable Hookup, High Speed Internet Hookup, Open Floorplan, Recessed Lighting, Storage
Interior
Heating Baseboard
Cooling None
Flooring Wood, Laminate, Hardwood, Stone / Slate
Fireplaces Number 1
Fireplaces Type Living Room
Appliance Range, Dishwasher, Disposal, Microwave, Refrigerator, Freezer, Washer, Dryer, Gas Water Heater, Utility Connections for Gas Range, Utility Connections for Gas Oven, Utility Connections for Gas Dryer
Laundry Gas Dryer Hookup, Walk-in Storage, Washer Hookup, In Basement
Exterior
Exterior Feature Rain Gutters, Professional Landscaping, Garden, Stone Wall
Community Features Park, Walk/Jog Trails, House of Worship, Private School, Public School
Utilities Available for Gas Range, for Gas Oven, for Gas Dryer, Washer Hookup
Waterfront Description Beach Front, Harbor, Ocean, Direct Access, Walk to, 0 to 1/10 Mile To Beach, Beach Ownership(Association)
View Y/N Yes
View Scenic View(s)
Total Parking Spaces 5
Garage No
Building
Lot Description Corner Lot, Gentle Sloping
Foundation Concrete Perimeter, Stone
Sewer Public Sewer
Water Public
Architectural Style Cottage, Bungalow
Read Less
Want to know what your home might be worth? Contact us for a FREE valuation!

Our team is ready to help you sell your home for the highest possible price ASAP
Bought with Frank Evans • Sagan Harborside Sotheby's International Realty
GET MORE INFORMATION





