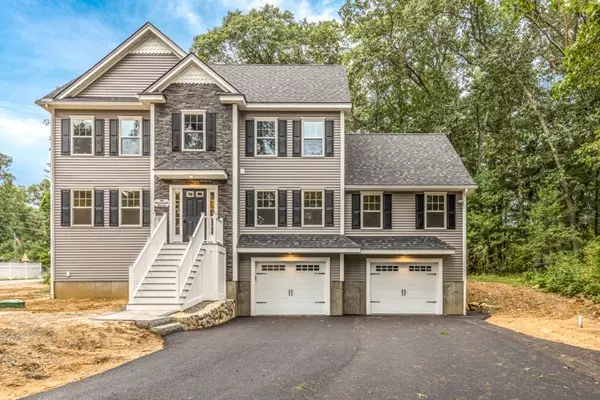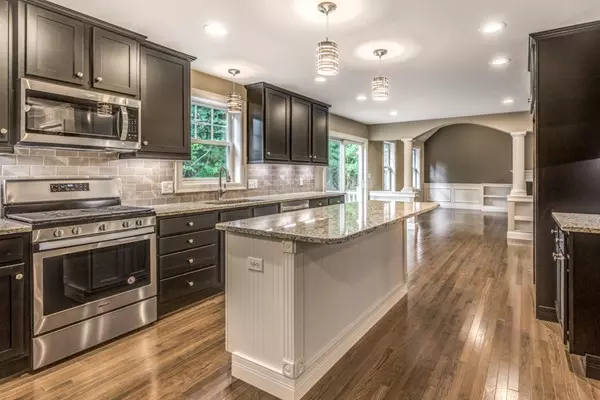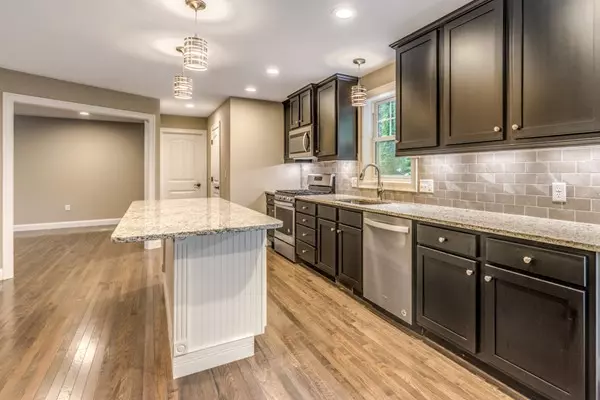$745,000
$749,900
0.7%For more information regarding the value of a property, please contact us for a free consultation.
40 Boutwell St. Wilmington, MA 01887
3 Beds
3 Baths
3,400 SqFt
Key Details
Sold Price $745,000
Property Type Single Family Home
Sub Type Single Family Residence
Listing Status Sold
Purchase Type For Sale
Square Footage 3,400 sqft
Price per Sqft $219
Subdivision Tree Lined Street
MLS Listing ID 72400597
Sold Date 11/16/18
Style Colonial
Bedrooms 3
Full Baths 2
Half Baths 2
HOA Y/N false
Year Built 2018
Annual Tax Amount $4,351
Tax Year 2018
Lot Size 10,454 Sqft
Acres 0.24
Property Description
LOOKING for something NEW but tired of the same old same old? This house was designed to impress with 3400 sq. ft. of living space and 4 finished levels. On the main level you'll find a sprawling OPEN floor plan, where the builder spared no expense in creating a space that is interesting & beautiful w/custom built-in's, open columns w/shelving define the space between rooms, keeping it open but separating the space. Fireplace wall has built-in's and is the focal point in a great room where the ceilings soar. Tired of white kitchens? Check out the POP of COLOR in this gorgeous kitchen with dark cabinets and white island. Wainscoting throughout the great rm, dining rm, foyer, & stairwell add detailing you don't usually find. Step in from the garage to a mudroom with built-in bench/wall hooks/and walk-in closet. Entry leads a front to back bonus room that doubles as playroom/office and even has a 1/2 bath! Upstairs there are 3 spacious bedrms w/double closets, laundry & finished walk-up.
Location
State MA
County Middlesex
Zoning RES
Direction Rt. 62 to Boutwell (on the corner of Taft and Boutwell)
Rooms
Family Room Cathedral Ceiling(s), Ceiling Fan(s), Closet/Cabinets - Custom Built, Flooring - Hardwood, Cable Hookup, Open Floorplan, Recessed Lighting, Wainscoting
Basement Full, Finished, Interior Entry, Garage Access, Concrete
Primary Bedroom Level Second
Dining Room Flooring - Hardwood, Wainscoting
Kitchen Bathroom - Half, Closet/Cabinets - Custom Built, Flooring - Hardwood, Dining Area, Pantry, Countertops - Stone/Granite/Solid, Kitchen Island, Deck - Exterior, Dryer Hookup - Gas, Exterior Access, Open Floorplan, Recessed Lighting, Slider, Stainless Steel Appliances, Storage, Gas Stove
Interior
Interior Features Bathroom - Half, Countertops - Stone/Granite/Solid, Closet, Recessed Lighting, Closet - Walk-in, Closet/Cabinets - Custom Built, Attic Access, Walk-in Storage, Pantry, Bathroom, Play Room, Mud Room, Bonus Room, Foyer
Heating Forced Air, Natural Gas, Propane
Cooling Central Air
Flooring Tile, Carpet, Hardwood, Flooring - Laminate, Flooring - Vinyl, Flooring - Wall to Wall Carpet, Flooring - Hardwood
Fireplaces Number 1
Fireplaces Type Family Room
Appliance Microwave, ENERGY STAR Qualified Dishwasher, Range - ENERGY STAR, Propane Water Heater, Plumbed For Ice Maker, Utility Connections for Gas Range, Utility Connections for Gas Dryer
Laundry Laundry Closet, Flooring - Stone/Ceramic Tile, Gas Dryer Hookup, Washer Hookup, Second Floor
Exterior
Exterior Feature Rain Gutters, Professional Landscaping, Stone Wall
Garage Spaces 2.0
Community Features Public Transportation, Shopping, Park, Walk/Jog Trails, Conservation Area, Public School, Sidewalks
Utilities Available for Gas Range, for Gas Dryer, Washer Hookup, Icemaker Connection
Roof Type Shingle
Total Parking Spaces 4
Garage Yes
Building
Lot Description Corner Lot, Cleared, Level
Foundation Concrete Perimeter
Sewer Private Sewer
Water Public
Schools
Elementary Schools Bout/Shaw/West
Middle Schools Wms
High Schools Whs
Others
Senior Community false
Acceptable Financing Contract
Listing Terms Contract
Read Less
Want to know what your home might be worth? Contact us for a FREE valuation!

Our team is ready to help you sell your home for the highest possible price ASAP
Bought with Jack Yang • Coldwell Banker Residential Brokerage - Cambridge - Huron Ave.
GET MORE INFORMATION





