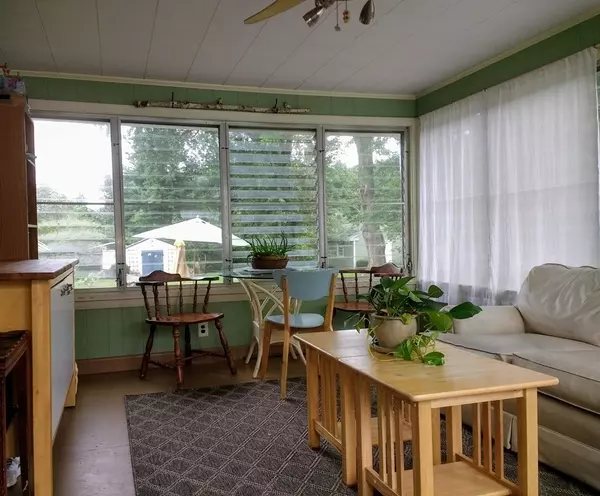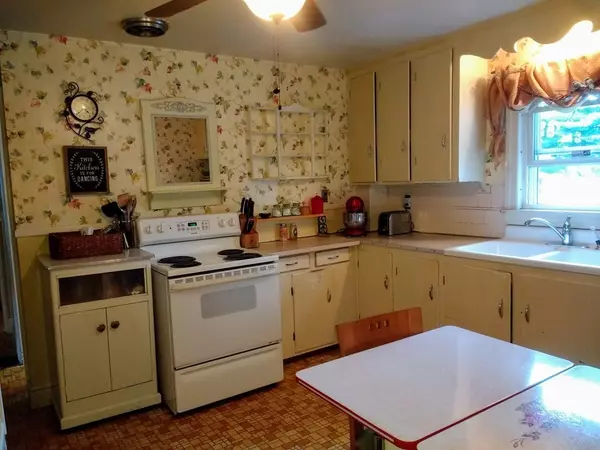$313,000
$319,900
2.2%For more information regarding the value of a property, please contact us for a free consultation.
260 Pawtucket Blvd Tyngsborough, MA 01879
3 Beds
1.5 Baths
1,350 SqFt
Key Details
Sold Price $313,000
Property Type Single Family Home
Sub Type Single Family Residence
Listing Status Sold
Purchase Type For Sale
Square Footage 1,350 sqft
Price per Sqft $231
MLS Listing ID 72399152
Sold Date 01/04/19
Style Cape
Bedrooms 3
Full Baths 1
Half Baths 1
HOA Y/N false
Year Built 1952
Annual Tax Amount $3,816
Tax Year 2018
Lot Size 0.460 Acres
Acres 0.46
Property Description
3+ Bedroom Cape on beautiful level lot,. This acre sub-urban farm has been used to produce fruit, vegetables, herbs and flowers.It also has maturing pear and walnut trees, as well as wild raspberry bushes and grape vines. You can even market your own eggs, it houses a chicken coup, which can house about a dozen birds, so you can produce. In addition this home has so many updates, Fully finished 2nd level with 1/2 bath, A/C.,newer oil tank and so much more! You can still built some sweat equity in this home, Come and put your final touches! Sit by the pool on those hot summer nights, and light a cozy fire on the cooler nights, in this beautiful yard, just relax. Great location. Close to shopping centers, Malls, Highway accessible, public transportation and train station nearby. Make your appointment today!!!!!
Location
State MA
County Middlesex
Zoning R1
Direction Rt. 113 is Pawt. Blvd., near the Voc.
Rooms
Basement Full, Interior Entry, Bulkhead, Concrete
Primary Bedroom Level First
Kitchen Flooring - Laminate
Interior
Interior Features Ceiling Fan(s), Sun Room, Study
Heating Forced Air, Oil
Cooling Central Air
Flooring Vinyl, Carpet, Hardwood, Flooring - Wall to Wall Carpet
Appliance Range, Oil Water Heater, Tank Water Heater, Utility Connections for Electric Range, Utility Connections for Electric Oven, Utility Connections for Electric Dryer
Laundry Washer Hookup
Exterior
Exterior Feature Storage
Pool Above Ground
Community Features Public Transportation, Shopping, Park, Walk/Jog Trails, Golf, Medical Facility, Laundromat, Bike Path, Highway Access, House of Worship, Private School, Public School, T-Station, University
Utilities Available for Electric Range, for Electric Oven, for Electric Dryer, Washer Hookup
Total Parking Spaces 6
Garage No
Private Pool true
Building
Foundation Block
Sewer Private Sewer
Water Public
Others
Senior Community false
Acceptable Financing Contract
Listing Terms Contract
Read Less
Want to know what your home might be worth? Contact us for a FREE valuation!

Our team is ready to help you sell your home for the highest possible price ASAP
Bought with Eleanor Connors • Simply Sell Now.com
GET MORE INFORMATION





