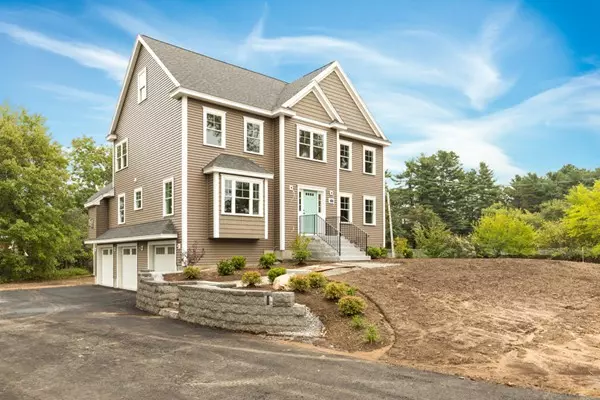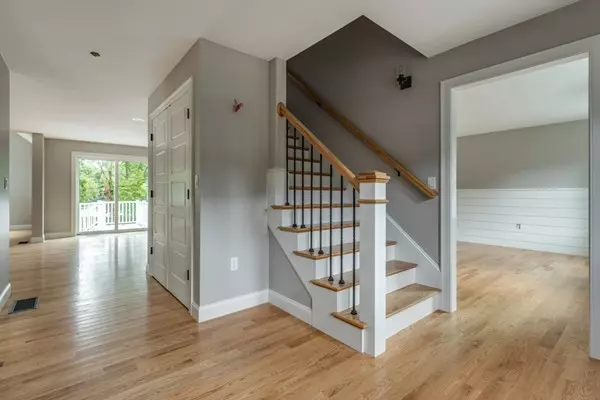$765,000
$769,900
0.6%For more information regarding the value of a property, please contact us for a free consultation.
19 Boutwell St Wilmington, MA 01887
4 Beds
2.5 Baths
2,500 SqFt
Key Details
Sold Price $765,000
Property Type Single Family Home
Sub Type Single Family Residence
Listing Status Sold
Purchase Type For Sale
Square Footage 2,500 sqft
Price per Sqft $306
MLS Listing ID 72398949
Sold Date 10/31/18
Style Colonial
Bedrooms 4
Full Baths 2
Half Baths 1
HOA Y/N false
Year Built 2018
Annual Tax Amount $9,999
Tax Year 2018
Lot Size 0.720 Acres
Acres 0.72
Property Description
Beautiful High Quality New Construction Colonial located in a great commuter location. This home offers an open floor plan with lots of natural sunlight. The main floor is graced with beautiful Red Oak flooring. The gourmet kitchen is blessed with 8' kitchen island, High-end Jenn-Air Stainless Steel appliances , ample cabinet space with upgraded granite countertops and a pantry. The Formal Dining room is elegantly dressed with Shiplap. The Family room provides a vaulted ceiling, beautiful fireplace as well as a Butler's quarters complete with beverage fridge. Rounding out the first floor is a Living room/ Office as well as a half bath. The second floor offers four well-sized bedrooms. The Master provides a walk in closet and Master Bath with dual vanity. There is another full bath and Laundry closet. The walk up attic provides great additional storage or finish later for more living area. There is a two car garage offers an additional bay for storage of all your toys and lawn equipment
Location
State MA
County Middlesex
Zoning Res20
Direction Burlington Ave => Boutwell St or Aldrich => Boutwell St
Rooms
Family Room Cathedral Ceiling(s), Ceiling Fan(s), Flooring - Hardwood, Open Floorplan
Basement Full, Walk-Out Access, Interior Entry, Garage Access, Concrete, Slab, Unfinished
Primary Bedroom Level Second
Dining Room Flooring - Hardwood, Wainscoting
Kitchen Closet/Cabinets - Custom Built, Flooring - Hardwood, Dining Area, Pantry, Countertops - Stone/Granite/Solid, Countertops - Upgraded, Kitchen Island, Cabinets - Upgraded, Recessed Lighting, Stainless Steel Appliances
Interior
Heating Forced Air, Natural Gas
Cooling Central Air
Flooring Tile, Hardwood
Fireplaces Number 1
Fireplaces Type Family Room
Appliance Microwave, ENERGY STAR Qualified Refrigerator, ENERGY STAR Qualified Dishwasher, Range Hood, Range - ENERGY STAR, Propane Water Heater, Tank Water Heaterless, Utility Connections for Gas Range, Utility Connections for Electric Dryer
Laundry Flooring - Stone/Ceramic Tile, Second Floor, Washer Hookup
Exterior
Exterior Feature Professional Landscaping
Garage Spaces 3.0
Community Features Public Transportation, Shopping, Highway Access, Public School, T-Station
Utilities Available for Gas Range, for Electric Dryer, Washer Hookup
Roof Type Shingle
Total Parking Spaces 3
Garage Yes
Building
Lot Description Corner Lot, Level
Foundation Concrete Perimeter
Sewer Private Sewer
Water Public
Others
Senior Community false
Acceptable Financing Contract
Listing Terms Contract
Read Less
Want to know what your home might be worth? Contact us for a FREE valuation!

Our team is ready to help you sell your home for the highest possible price ASAP
Bought with James DiCato • RE/MAX TRIFECTA
GET MORE INFORMATION





