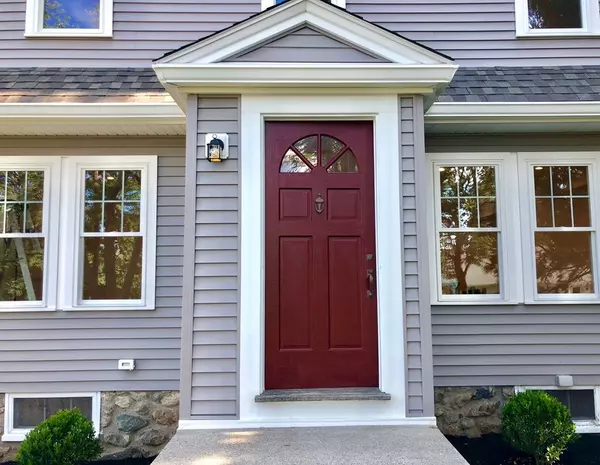$500,000
$499,900
For more information regarding the value of a property, please contact us for a free consultation.
348 Plain St Millis, MA 02054
4 Beds
2.5 Baths
2,339 SqFt
Key Details
Sold Price $500,000
Property Type Single Family Home
Sub Type Single Family Residence
Listing Status Sold
Purchase Type For Sale
Square Footage 2,339 sqft
Price per Sqft $213
MLS Listing ID 72398191
Sold Date 11/15/18
Style Colonial
Bedrooms 4
Full Baths 2
Half Baths 1
HOA Y/N false
Year Built 1925
Annual Tax Amount $6,736
Tax Year 2018
Lot Size 0.790 Acres
Acres 0.79
Property Description
In the final phase, this home will be completed by the open house on SATURDAY 09/22/18 11:00-1:00. Originally built in 1925, this colonial farmhouse has been beautifully restored featuring four bedrooms, three bathrooms, two massive living areas, a dining room and large eat-in kitchen with views of the expansive and private backyard. upstairs, the master bedroom is spacious with a walk-in closet and a full bathroom which includes a double vanity, and a walk-in shower. On the second floor, you will also find three bedrooms, a second full bathroom, and a hallway closet. The kitchen boasts new cabinets with plenty of storage and the open floor plan makes entertaining easy. Every inch of this home has been renovated with thought and design carefully maintaining its charm and character. Off the kitchen, you can easily entertain on the deck, or make use of the yard which has plenty of room for your own personal touch. Appliances/counter tops to be selected from package by buyer.
Location
State MA
County Norfolk
Zoning R1
Direction Main Street to Plain street heading toward Village. Home is on the left just before Village. Sign.
Rooms
Family Room Flooring - Hardwood, Open Floorplan, Recessed Lighting
Basement Full, Walk-Out Access, Interior Entry, Bulkhead, Unfinished
Primary Bedroom Level Second
Dining Room Bathroom - Half, Closet/Cabinets - Custom Built, Flooring - Hardwood, French Doors, Recessed Lighting
Kitchen Flooring - Hardwood, Dining Area, Pantry, Kitchen Island, Cabinets - Upgraded, Exterior Access, Open Floorplan, Recessed Lighting, Slider
Interior
Heating Forced Air, Baseboard, Natural Gas, Air Source Heat Pumps (ASHP)
Cooling Central Air, Air Source Heat Pumps (ASHP)
Flooring Wood, Tile
Fireplaces Number 1
Fireplaces Type Family Room
Appliance Gas Water Heater, Tank Water Heater, Utility Connections for Gas Range, Utility Connections for Gas Oven, Utility Connections for Gas Dryer
Laundry Washer Hookup
Exterior
Exterior Feature Rain Gutters, Stone Wall
Garage Spaces 2.0
Community Features Public Transportation, Shopping, Public School, Sidewalks
Utilities Available for Gas Range, for Gas Oven, for Gas Dryer, Washer Hookup
Roof Type Shingle
Total Parking Spaces 3
Garage Yes
Building
Lot Description Cleared, Level
Foundation Concrete Perimeter, Stone
Sewer Public Sewer
Water Public
Architectural Style Colonial
Schools
Elementary Schools Clyde Brown
Middle Schools Millis Middle
High Schools Millis High
Others
Senior Community false
Read Less
Want to know what your home might be worth? Contact us for a FREE valuation!

Our team is ready to help you sell your home for the highest possible price ASAP
Bought with Linda Krantz • Coldwell Banker Residential Brokerage - Newton - Centre St.
GET MORE INFORMATION





