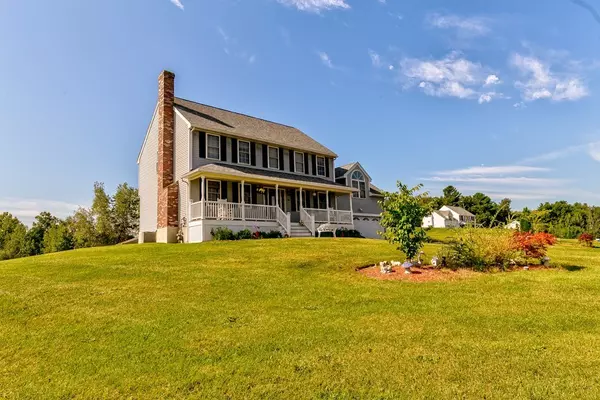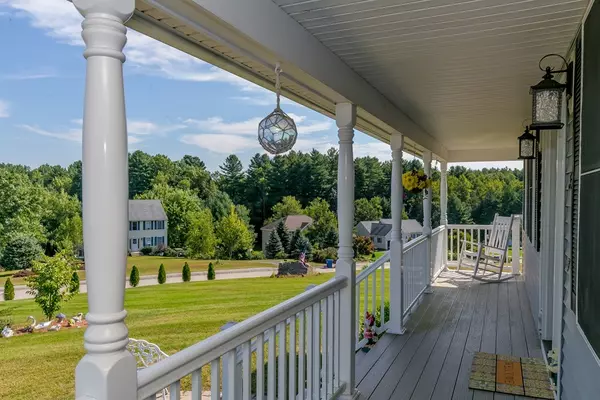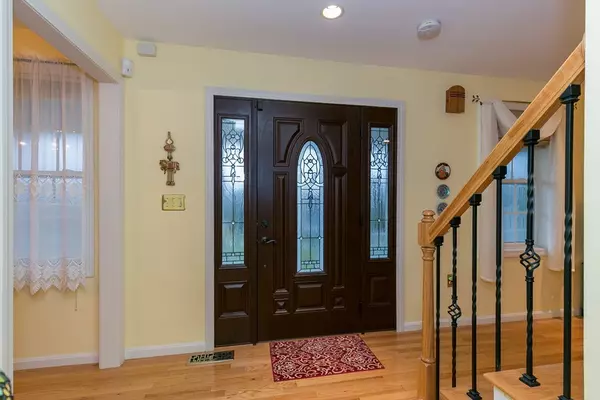$539,900
$539,900
For more information regarding the value of a property, please contact us for a free consultation.
59 Emerald St Tyngsborough, MA 01879
4 Beds
2.5 Baths
2,304 SqFt
Key Details
Sold Price $539,900
Property Type Single Family Home
Sub Type Single Family Residence
Listing Status Sold
Purchase Type For Sale
Square Footage 2,304 sqft
Price per Sqft $234
MLS Listing ID 72397783
Sold Date 11/09/18
Style Colonial
Bedrooms 4
Full Baths 2
Half Baths 1
Year Built 1999
Annual Tax Amount $8,038
Tax Year 2018
Lot Size 0.860 Acres
Acres 0.86
Property Description
This beautiful home is hitting the market just in time to watch the foliage change from the wonderful farmer's porch. From the moment you enter you'll feel right at home! This home offers a great entertaining floor plan. HW & CT throughout! To the left of the foyer is the LR w/ a wood burning fireplace w/ floor-ceiling stone. To the right is the formal DR that is open to the kitchen. The fantastic kitchen with new appliances offering CT flooring, tile back splash, granite counters, recessed lighting and the dining area w/ slider to the oversized and maintenance free deck! The awesome family room has a tray ceiling, hardwood flooring, ceiling fan, recessed lighting and another slider to the deck. There is a CT 1/2 bath with laundry at the end of the hall. The HW staircase leads to Mstr BR w/ custom W-I closet & bathrm w/ whirlpool tub & sep shower plus 3 HW bdrms and guest bath. All this under a NEW roof! The beautiful yard offers several garden areas. Town water & sewer.
Location
State MA
County Middlesex
Zoning Res
Direction Dunstable Road to Red Gate to Emerald
Rooms
Family Room Cathedral Ceiling(s), Ceiling Fan(s), Deck - Exterior, Open Floorplan, Recessed Lighting, Slider
Basement Full, Bulkhead, Unfinished
Primary Bedroom Level Second
Dining Room Flooring - Hardwood
Kitchen Flooring - Stone/Ceramic Tile, Dining Area, Countertops - Stone/Granite/Solid, Open Floorplan, Recessed Lighting, Remodeled, Slider, Stainless Steel Appliances, Gas Stove
Interior
Heating Forced Air, Natural Gas
Cooling Central Air
Flooring Tile, Vinyl, Hardwood
Fireplaces Number 1
Fireplaces Type Living Room
Appliance Range, Dishwasher, Microwave, Refrigerator, Washer, Dryer, Gas Water Heater, Tank Water Heaterless, Utility Connections for Gas Range, Utility Connections for Electric Range
Laundry Bathroom - Half, First Floor, Washer Hookup
Exterior
Exterior Feature Sprinkler System
Garage Spaces 2.0
Community Features Shopping, Highway Access, Public School
Utilities Available for Gas Range, for Electric Range, Washer Hookup
Roof Type Shingle
Total Parking Spaces 6
Garage Yes
Building
Lot Description Corner Lot, Cleared
Foundation Concrete Perimeter
Sewer Public Sewer
Water Public
Schools
Elementary Schools Tyngsborough
Middle Schools Tyngsborough
High Schools Tyngsborough
Others
Acceptable Financing Contract
Listing Terms Contract
Read Less
Want to know what your home might be worth? Contact us for a FREE valuation!

Our team is ready to help you sell your home for the highest possible price ASAP
Bought with Archana Agrawal • Coldwell Banker Residential Brokerage - Chelmsford
GET MORE INFORMATION





