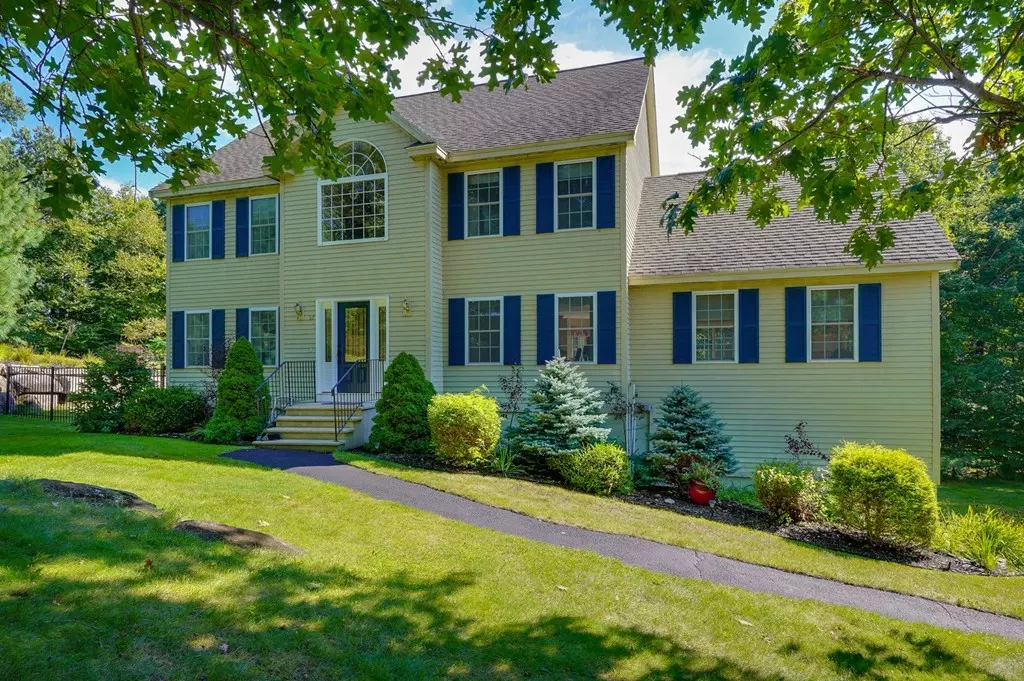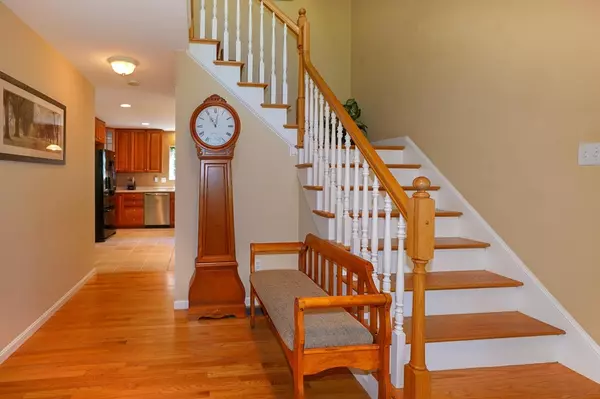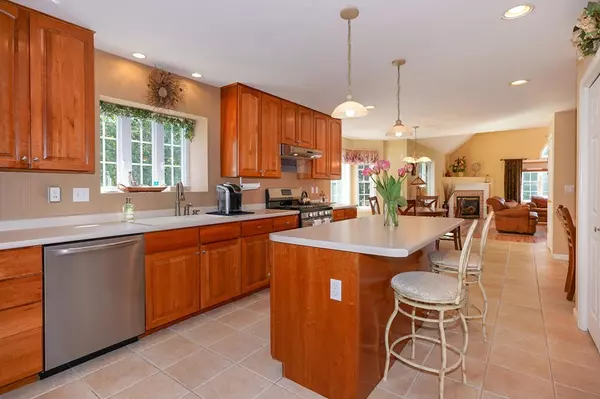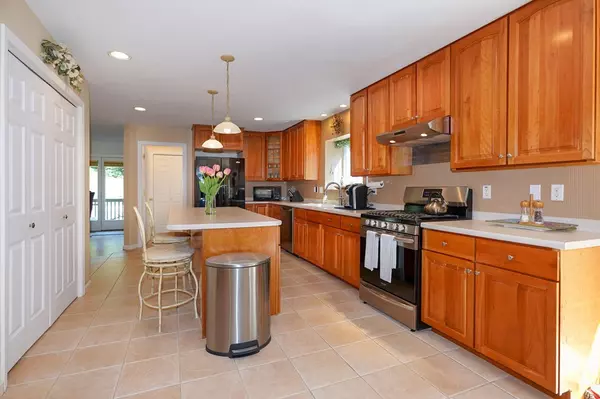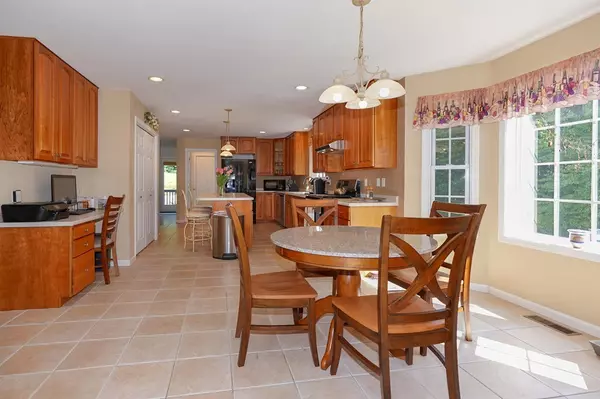$575,000
$549,900
4.6%For more information regarding the value of a property, please contact us for a free consultation.
53 Jacques Rd Tyngsborough, MA 01879
4 Beds
2.5 Baths
3,064 SqFt
Key Details
Sold Price $575,000
Property Type Single Family Home
Sub Type Single Family Residence
Listing Status Sold
Purchase Type For Sale
Square Footage 3,064 sqft
Price per Sqft $187
Subdivision Jacques Ridge
MLS Listing ID 72397068
Sold Date 11/08/18
Style Colonial
Bedrooms 4
Full Baths 2
Half Baths 1
HOA Y/N false
Year Built 2001
Annual Tax Amount $8,983
Tax Year 2018
Lot Size 1.930 Acres
Acres 1.93
Property Description
Situated in one of Tyngsboro's most sought after neighborhoods you will find this beautifully maintained 4 bedroom 2.5 bath Colonial home. Enter into the open foyer with turned hardwood staircase and new front door. The large kitchen has brand new stainless appliances and a center island and eating area. The kitchen opens into the family room with new hardwood floors, large windows, cathedral ceiling, fan and a gas fireplace. Access to a balcony area off the family room for morning coffee! The living room and dining room, also with wood floors are perfect for entertaining. The living room has french doors that open onto the private deck. Three large bedrooms on the second floor. The master bedroom has a walk in closet and master bath with double sinks, separate shower and a soaking tub with jets. The 3rd floor is finished with a large closet for a bonus room or additional bedroom. The lower level has a walkout door, windows and very high ceilings that could be finished for add'l space
Location
State MA
County Middlesex
Zoning R1
Direction Westford Rd to Chestnut to Jacques or Scribner to Chestnut to Jacques,or Tenny to Anderson to Jacque
Rooms
Family Room Cathedral Ceiling(s), Ceiling Fan(s), Flooring - Hardwood, Window(s) - Picture, French Doors
Basement Full, Walk-Out Access, Interior Entry
Primary Bedroom Level Second
Dining Room Flooring - Hardwood
Kitchen Flooring - Stone/Ceramic Tile, Dining Area, Pantry, Kitchen Island, Stainless Steel Appliances, Gas Stove
Interior
Heating Forced Air, Natural Gas
Cooling Central Air
Flooring Wood, Tile, Laminate
Fireplaces Number 1
Fireplaces Type Family Room
Appliance Range, Dishwasher, Refrigerator, Gas Water Heater, Utility Connections for Gas Range
Laundry First Floor
Exterior
Exterior Feature Sprinkler System
Garage Spaces 2.0
Fence Fenced
Community Features Medical Facility, Highway Access, House of Worship, Private School, Public School
Utilities Available for Gas Range
Roof Type Shingle
Total Parking Spaces 4
Garage Yes
Building
Lot Description Wooded, Gentle Sloping
Foundation Concrete Perimeter
Sewer Private Sewer
Water Private
Schools
Elementary Schools Tyngsboro Elem
Middle Schools Norris Road
High Schools Tyngsboro High
Read Less
Want to know what your home might be worth? Contact us for a FREE valuation!

Our team is ready to help you sell your home for the highest possible price ASAP
Bought with Christopher Denopoulos • Century 21 North East
GET MORE INFORMATION

