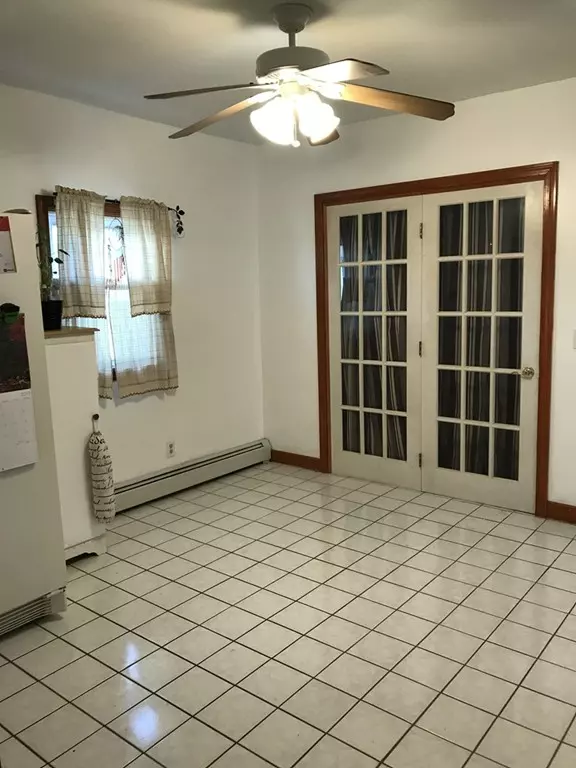$239,900
$249,900
4.0%For more information regarding the value of a property, please contact us for a free consultation.
319 Lawton St Fall River, MA 02721
4 Beds
2.5 Baths
1,597 SqFt
Key Details
Sold Price $239,900
Property Type Single Family Home
Sub Type Single Family Residence
Listing Status Sold
Purchase Type For Sale
Square Footage 1,597 sqft
Price per Sqft $150
Subdivision Maplewood
MLS Listing ID 72396437
Sold Date 11/20/18
Style Antique
Bedrooms 4
Full Baths 2
Half Baths 1
Year Built 1930
Annual Tax Amount $2,522
Tax Year 2018
Lot Size 3,920 Sqft
Acres 0.09
Property Description
WELCOME TO THE NEIGHBORHOOD. You will be pleasantly surprised with this 4 bedroom, 3 bath home which looks very deceiving from the outside. The spacious flow as you enter the home is open & airy, perfect layout. A first floor bedroom is perfect for keeping you separate from all the kids or it can easily double as a den if preferred. Family room has a slider to deck out to the backyard, which is partially fenced in. A first floor screen in porch is a great gathering spot. Upstairs you will find 3 bedrooms as well as a full bath along with an enclosed porch, which is awesome for spring, summer or fall evenings. The basement is completely finished with a full bath to include a whirlpool tub, a sitting room that has a built in bar, perfect for a sports fan as well as a gas fireplace. Lastly, the basement has an extra room which could be a gym, craft room, office, whatever you need. Call me to day for a private tour. This home is a must see, you wont believe it. Call today!!
Location
State MA
County Bristol
Zoning R-4
Direction Stafford Road to Lawton St.
Rooms
Family Room Ceiling Fan(s), Flooring - Wood, Deck - Exterior, Exterior Access
Basement Full, Finished, Interior Entry
Primary Bedroom Level First
Dining Room Ceiling Fan(s), Flooring - Wood
Kitchen Flooring - Laminate
Interior
Interior Features Wet bar, Bonus Room
Heating Central, Baseboard, Natural Gas
Cooling Window Unit(s)
Flooring Wood, Tile, Carpet, Laminate, Flooring - Stone/Ceramic Tile
Fireplaces Number 1
Laundry In Basement
Exterior
Fence Fenced
Community Features Public Transportation, Shopping, Park, Medical Facility, Laundromat, Highway Access, House of Worship, Private School, Public School, Sidewalks
Roof Type Shingle
Total Parking Spaces 2
Garage No
Building
Lot Description Corner Lot
Foundation Granite
Sewer Public Sewer
Water Public
Architectural Style Antique
Others
Acceptable Financing Contract
Listing Terms Contract
Read Less
Want to know what your home might be worth? Contact us for a FREE valuation!

Our team is ready to help you sell your home for the highest possible price ASAP
Bought with Nathan Carroll • Madeira Real Estate
GET MORE INFORMATION





