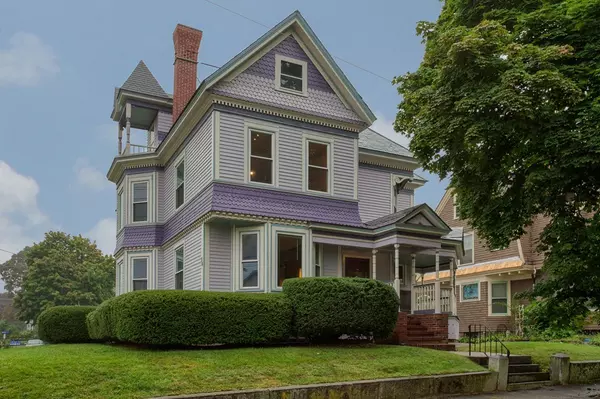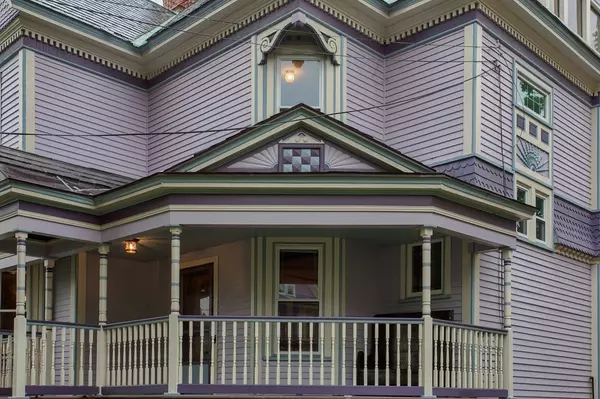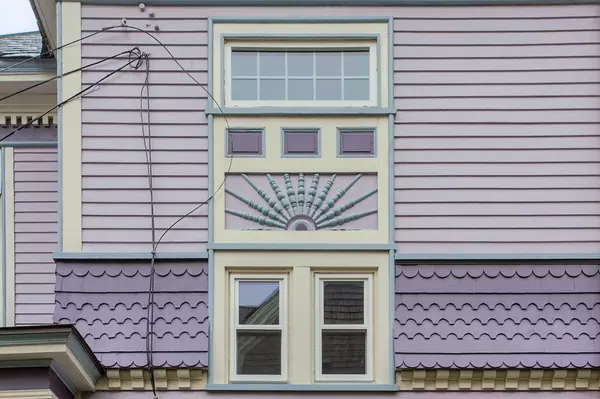$330,000
$340,000
2.9%For more information regarding the value of a property, please contact us for a free consultation.
59 West Street Leominster, MA 01453
4 Beds
2 Baths
3,051 SqFt
Key Details
Sold Price $330,000
Property Type Single Family Home
Sub Type Single Family Residence
Listing Status Sold
Purchase Type For Sale
Square Footage 3,051 sqft
Price per Sqft $108
MLS Listing ID 72395030
Sold Date 12/21/18
Style Victorian
Bedrooms 4
Full Baths 2
Year Built 1892
Annual Tax Amount $6,220
Tax Year 2018
Lot Size 5,662 Sqft
Acres 0.13
Property Description
Elegant 1893 Victorian boasts unique unspoiled character and charm, retaining classic period details and carefully crafted inside and out while maintaining the rich hardwood floors, detailed moldings, bay windows, pocket doors and insulated windows. Step onto the front porch leading to Grand Foyer open to FLR, expansive FDR w/ Butlers pantry, sitting Parlor and Home office. Kitchen w/granite and Full bath complete first floor. Gracious stairways front and rear lead to second level w/4 generously sized bedrooms, Full bath and large laundry utility room. Walk up to partially finished unheated 3rd level offering additional opportunities for expansion. Multiple fireplaces, updated gas boiler and electric, 200 amps, Zoned RC allows home business. Walking distance to town center. Plenty of off street parking, Detached 2 car garage. Enjoy the modern comforts while benefiting from the solid details of one of the cities finest original homes of the period. A rare find to be treasured!
Location
State MA
County Worcester
Zoning Res C
Direction AKA 2 Gardner Place (per assessors record) West Street between Gardner Place and Carter Place.
Rooms
Family Room Flooring - Laminate
Primary Bedroom Level Second
Dining Room Flooring - Hardwood, Window(s) - Bay/Bow/Box
Kitchen Flooring - Laminate, Dining Area, Pantry, Countertops - Stone/Granite/Solid, Cabinets - Upgraded, Exterior Access
Interior
Interior Features Entrance Foyer, Home Office
Heating Steam, Natural Gas
Cooling Other
Flooring Laminate, Hardwood, Flooring - Hardwood
Fireplaces Number 2
Fireplaces Type Living Room, Master Bedroom
Appliance Range, Refrigerator, Gas Water Heater, Tank Water Heater, Utility Connections for Electric Range, Utility Connections for Electric Dryer
Laundry Flooring - Vinyl, Electric Dryer Hookup, Washer Hookup, Second Floor
Exterior
Exterior Feature Professional Landscaping, Sprinkler System
Garage Spaces 2.0
Community Features Public Transportation, Shopping, Park, Medical Facility, Highway Access, House of Worship, Public School, T-Station
Utilities Available for Electric Range, for Electric Dryer, Washer Hookup
Roof Type Slate, Rubber
Total Parking Spaces 4
Garage Yes
Building
Lot Description Corner Lot, Easements
Foundation Stone, Brick/Mortar, Granite
Sewer Public Sewer
Water Public
Architectural Style Victorian
Read Less
Want to know what your home might be worth? Contact us for a FREE valuation!

Our team is ready to help you sell your home for the highest possible price ASAP
Bought with Marti Orne • 1 Worcester Homes
GET MORE INFORMATION





