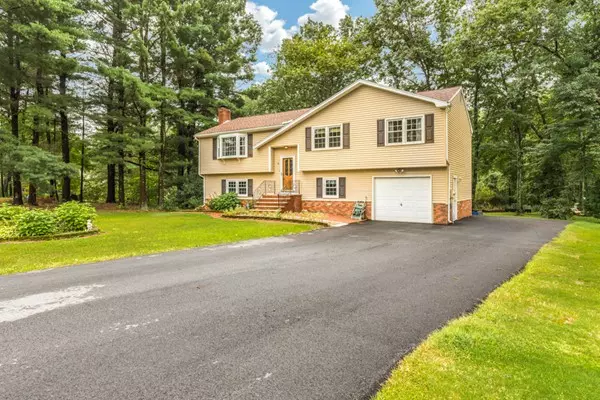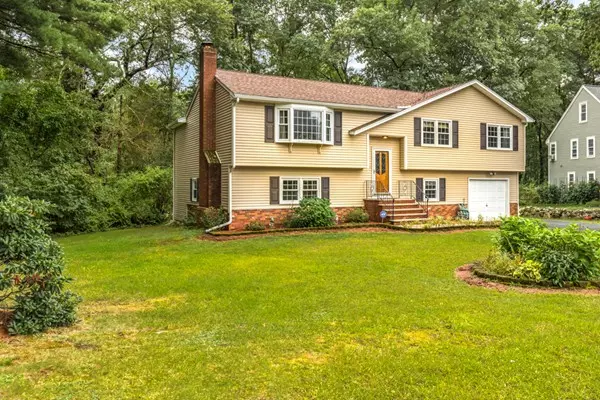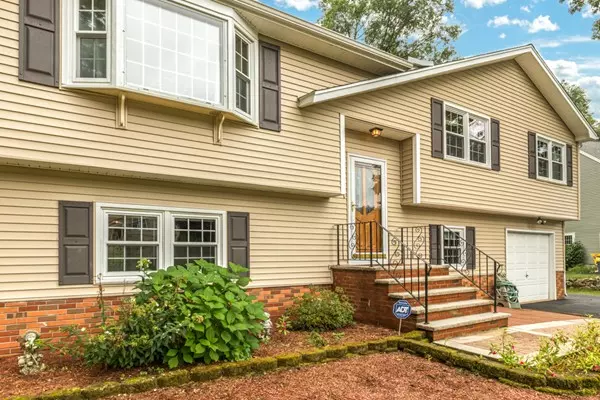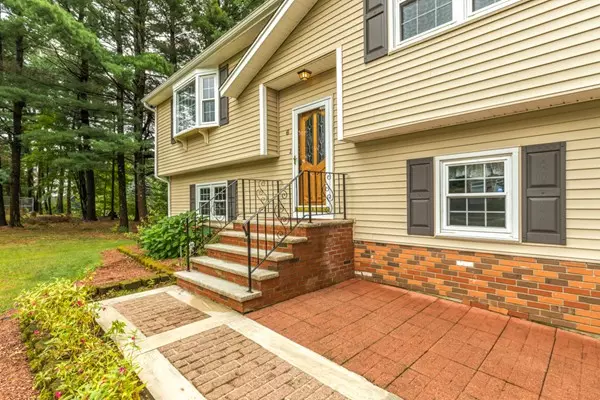$560,000
$575,000
2.6%For more information regarding the value of a property, please contact us for a free consultation.
6 Great Neck Drive Wilmington, MA 01887
3 Beds
2 Baths
1,825 SqFt
Key Details
Sold Price $560,000
Property Type Single Family Home
Sub Type Single Family Residence
Listing Status Sold
Purchase Type For Sale
Square Footage 1,825 sqft
Price per Sqft $306
MLS Listing ID 72394987
Sold Date 10/23/18
Bedrooms 3
Full Baths 1
Half Baths 2
HOA Y/N false
Year Built 1984
Annual Tax Amount $7,607
Tax Year 2018
Lot Size 1.480 Acres
Acres 1.48
Property Description
Looking for a spacious home with large yard on a cul-de-sac in Wilmington less than a mile from 93? You'll find it here for a great value and endless possibilities for entertaining or just relaxing and enjoying your Home Sweet Home. Spacious split-level with open floor plan, expanded kitchen, large deck overlooking your backyard paradise, and plenty of parking with two oversized garages and huge driveway. Kitchen was expanded and renovated to include granite countertops, cabinets galore, peninsula with room for 4 stools, exterior vented hood fan, and cathedral ceiling with skylights and recessed lights. Hardwood floors enhance the main living level. Large Master Suite with half bath and french-doors lead onto the deck. Finished lower-level is highlighted by a rec room with fireplace and a bonus room with sliders out to the backyard and rounded out with a laundry/utility area. Open Houses Saturday & Sunday and Monday after work so you can test your commute!
Location
State MA
County Middlesex
Zoning RES
Direction From Route 93, take Exit 39 to Concord Street, Right onto Woburn St, Left onto Great Neck Drive
Rooms
Family Room Closet, Flooring - Wall to Wall Carpet, Cable Hookup, Open Floorplan
Basement Partially Finished, Walk-Out Access, Interior Entry, Garage Access
Primary Bedroom Level Second
Dining Room Skylight, Cathedral Ceiling(s), Flooring - Hardwood, Open Floorplan
Kitchen Skylight, Cathedral Ceiling(s), Ceiling Fan(s), Flooring - Hardwood, Dining Area, Countertops - Stone/Granite/Solid, Deck - Exterior, Exterior Access, Open Floorplan, Recessed Lighting, Remodeled, Peninsula
Interior
Interior Features Ceiling Fan(s), Slider, Bonus Room
Heating Electric
Cooling None
Flooring Tile, Carpet, Hardwood, Flooring - Stone/Ceramic Tile
Fireplaces Number 1
Fireplaces Type Family Room
Appliance Range, Dishwasher, Refrigerator, Range Hood, Electric Water Heater, Plumbed For Ice Maker, Utility Connections for Electric Range, Utility Connections for Electric Dryer
Laundry Electric Dryer Hookup, Washer Hookup, In Basement
Exterior
Exterior Feature Rain Gutters, Garden
Garage Spaces 2.0
Community Features Shopping, Highway Access
Utilities Available for Electric Range, for Electric Dryer, Washer Hookup, Icemaker Connection
Total Parking Spaces 8
Garage Yes
Building
Lot Description Cul-De-Sac
Foundation Concrete Perimeter
Sewer Private Sewer
Water Public
Others
Senior Community false
Acceptable Financing Contract
Listing Terms Contract
Read Less
Want to know what your home might be worth? Contact us for a FREE valuation!

Our team is ready to help you sell your home for the highest possible price ASAP
Bought with Rita Mooney • J. Mulkerin Realty
GET MORE INFORMATION





