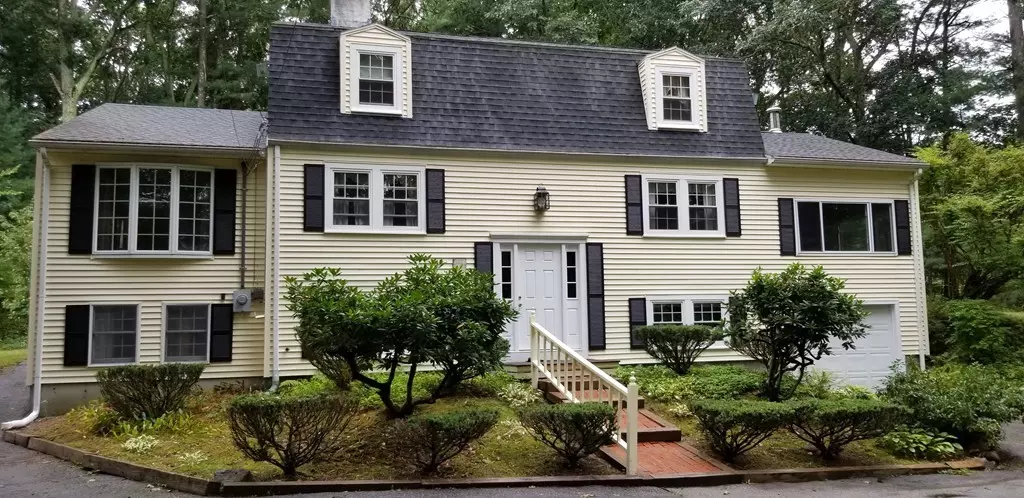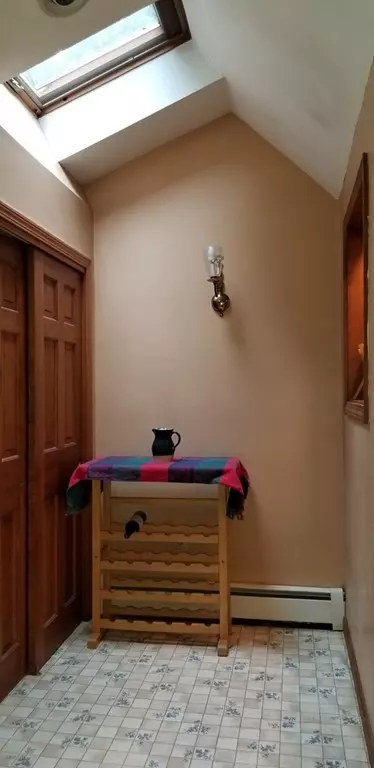$425,000
$439,000
3.2%For more information regarding the value of a property, please contact us for a free consultation.
1907 Salem St North Andover, MA 01845
4 Beds
2.5 Baths
2,254 SqFt
Key Details
Sold Price $425,000
Property Type Single Family Home
Sub Type Single Family Residence
Listing Status Sold
Purchase Type For Sale
Square Footage 2,254 sqft
Price per Sqft $188
MLS Listing ID 72394686
Sold Date 11/15/18
Style Colonial
Bedrooms 4
Full Baths 2
Half Baths 1
Year Built 1966
Annual Tax Amount $6,409
Tax Year 2017
Lot Size 1.060 Acres
Acres 1.06
Property Description
LOOKING FOR A STARTER HOME? LOOKING FOR AN IN LAW OR AU PAIR SUITE W A STARTER HOME? This Gambrel Colonial offers lots of options and lots of living space....sitting on a country acre of land with a very traditional 4 bedroom Colonial with a Country Kitchen w exposed brick walls which go thru and into the den/office with exposed brick wall and fireplace, and a skylit pantry room adjacent to the kitchen is wonderful for storage etc and then thru the first floor spacious foyer is a front to back Living and Dining Room with built in bookcase and beamed ceiling and a front to back Sunroom/Family room with vaulted ceiling and windows all around on three sides...the Sunroom/Family room has stairs which access the lower level garage and front to back Recreation room. And then there is a mini townhouse on the left hand side of the house which can serve as an in law or au paire suite with its own separate kitchen and its own bath and a half. This is a must see and a unique opportunity!!
Location
State MA
County Essex
Zoning R2
Direction Olde Center to Salem Street just beyond Campbell Road on Right or Sharpners Pond Rd to Salem St
Rooms
Family Room Cathedral Ceiling(s), Flooring - Wall to Wall Carpet, Window(s) - Picture
Basement Full, Partially Finished, Interior Entry, Garage Access, Concrete
Primary Bedroom Level Second
Dining Room Beamed Ceilings, Flooring - Wall to Wall Carpet
Kitchen Flooring - Vinyl, Pantry, Exterior Access, Recessed Lighting, Gas Stove
Interior
Interior Features Recessed Lighting, Bathroom - Half, Bathroom - Full, Bathroom - With Shower Stall, Den, Kitchen, Bathroom, Inlaw Apt.
Heating Baseboard, Propane, Fireplace(s)
Cooling None
Flooring Wood, Tile, Vinyl, Carpet, Flooring - Wall to Wall Carpet, Flooring - Stone/Ceramic Tile
Fireplaces Number 1
Appliance Range, Refrigerator, Propane Water Heater, Utility Connections for Gas Range, Utility Connections for Electric Dryer
Laundry Washer Hookup, In Basement
Exterior
Garage Spaces 1.0
Community Features Park, Medical Facility, Conservation Area, Highway Access, House of Worship, Private School, Public School, University
Utilities Available for Gas Range, for Electric Dryer, Washer Hookup
Roof Type Shingle
Total Parking Spaces 5
Garage Yes
Building
Lot Description Wooded, Easements
Foundation Concrete Perimeter
Sewer Private Sewer
Water Public
Architectural Style Colonial
Read Less
Want to know what your home might be worth? Contact us for a FREE valuation!

Our team is ready to help you sell your home for the highest possible price ASAP
Bought with Matthew Quinlan • Classified Realty Group
GET MORE INFORMATION





